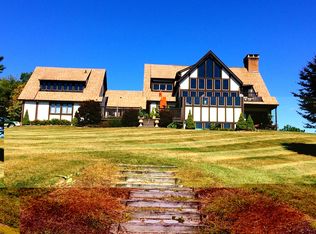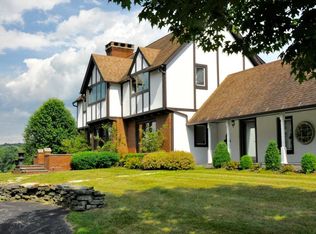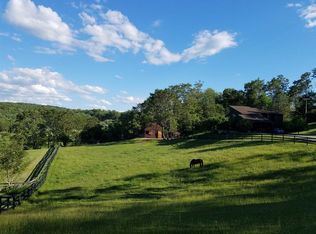Get away from the city! This regal modern Tudor offers four bedrooms, five full bathrooms, an office, chef's kitchen, dining room, sitting room, playroom and formal living room anchored by a stone fireplace. The master suite includes a fireplace, balcony, spacious bath and office. The fourth bedroom suite is privately located on the opposite side of the house. This stately house is set high on a hill on 4 plus acres with a country views of meadows and distant hills can be enjoyed from every bank of windows punctuating the back of the house. A large deck flanks the kitchen and dining room providing ample space for entertaining while another deck off the living room offers a private space for a quiet summer read. Below the house are a 4-stall barn, paddock, storage shed and vegetable garden. Surrounding attractions include the renowned Innisfree Garden, the village of Millbrook for shopping and dining, quick access to the Taconic Parkway and the train is within a 15-minute drive. Also, within reach are farmers markets, theater, dance and music performances at Bard, Bardavon, Vassar, Sharon, Jacobs Pillow and Tanglewood.
This property is off market, which means it's not currently listed for sale or rent on Zillow. This may be different from what's available on other websites or public sources.


