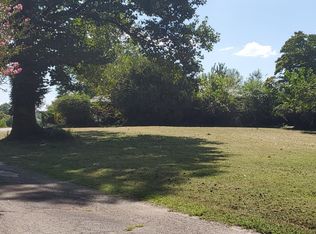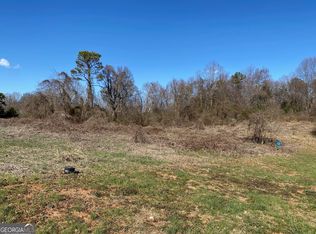Closed
$460,000
594 Welcome Home Rd, Mount Airy, GA 30563
3beds
2,452sqft
Single Family Residence
Built in 1996
1 Acres Lot
$488,900 Zestimate®
$188/sqft
$3,930 Estimated rent
Home value
$488,900
Estimated sales range
Not available
$3,930/mo
Zestimate® history
Loading...
Owner options
Explore your selling options
What's special
Welcome to Country Living! This Lovely Ranch style home sits on a level 1 acre lot and features 4 sides brick, an open floor plan, a finished basement, and a resort style pool with an outdoor bar. When you step inside you are met by an open and airy feel with the high ceilings and the abundance of natural light. The home has a LUXURIOUS but COUNTRY feel with dark wide plank flooring, upgraded lighting, beautiful crown molding, and wainscotting panels throughout. The kitchen is the HEART of the home where COUNTRY meets MODERN and features a large ISLAND for added dining space, stainless steel appliances, white subway tile backsplash, desirable white marble countertops, and white cabinetry. The kitchen offers views of both the dining room and family room for that OPEN CONCEPT feel. Make your way into the oversized primary suite where you'll find trey ceilings, large walk-in closet and an ensuite with MODERN fixtures - large jetted soaking tub, a separate shower, a double vanity with vessel sinks. 2 additional bedrooms and a bathroom complete the main level. The basement features a large finished bonus room, home gym, lots of storage space, additional garage door, and unfinished area that offers a blank canvas to design a second living space that fits your needs. Relax this SUMMER in your own backyard oasis and enjoy your own private pool and covered bar area perfect for entertaining and watching your favorite sports teams on the tv. The deck offers plenty of room for lounge chairs to relax by the pool. NO HOA and surrounded by other well maintained properties. This home has NEW windows, NEW HVAC system, and a NEW pool pump! Conveniently located near schools, shopping, and dining options. View your dream home today!
Zillow last checked: 8 hours ago
Listing updated: July 18, 2024 at 09:30am
Listed by:
Tary Drouault 770-605-2221,
Keller Williams Realty Atl. Partners,
Jason Aldridge 404-388-8398,
Keller Williams Realty Atl. Partners
Bought with:
Laryssa Stevens, 402673
Keller Williams Lanier Partners
Source: GAMLS,MLS#: 10316468
Facts & features
Interior
Bedrooms & bathrooms
- Bedrooms: 3
- Bathrooms: 3
- Full bathrooms: 2
- 1/2 bathrooms: 1
- Main level bathrooms: 2
- Main level bedrooms: 3
Dining room
- Features: Seats 12+, Separate Room
Kitchen
- Features: Breakfast Area, Kitchen Island, Pantry
Heating
- Central
Cooling
- Ceiling Fan(s), Central Air
Appliances
- Included: Dishwasher, Disposal, Electric Water Heater, Microwave, Oven/Range (Combo)
- Laundry: Other
Features
- Double Vanity, Master On Main Level, Tray Ceiling(s), Walk-In Closet(s)
- Flooring: Hardwood, Tile
- Windows: Bay Window(s), Double Pane Windows
- Basement: Bath/Stubbed,Boat Door,Daylight,Finished,Partial
- Number of fireplaces: 1
- Fireplace features: Family Room, Wood Burning Stove
- Common walls with other units/homes: No Common Walls
Interior area
- Total structure area: 2,452
- Total interior livable area: 2,452 sqft
- Finished area above ground: 2,052
- Finished area below ground: 400
Property
Parking
- Total spaces: 2
- Parking features: Garage, Garage Door Opener, Parking Pad
- Has garage: Yes
- Has uncovered spaces: Yes
Features
- Levels: Two
- Stories: 2
- Patio & porch: Deck
- Has private pool: Yes
- Pool features: In Ground
- Fencing: Back Yard,Fenced
- Body of water: None
Lot
- Size: 1 Acres
- Features: Level, Open Lot, Private
- Residential vegetation: Grassed
Details
- Parcel number: 134 046A
Construction
Type & style
- Home type: SingleFamily
- Architectural style: Brick 4 Side,Ranch,Traditional
- Property subtype: Single Family Residence
Materials
- Brick
- Foundation: Block
- Roof: Composition
Condition
- Resale
- New construction: No
- Year built: 1996
Details
- Warranty included: Yes
Utilities & green energy
- Sewer: Septic Tank
- Water: Public
- Utilities for property: Cable Available, Electricity Available, Natural Gas Available, Water Available
Community & neighborhood
Security
- Security features: Smoke Detector(s)
Community
- Community features: None
Location
- Region: Mount Airy
- Subdivision: None
HOA & financial
HOA
- Has HOA: No
- Services included: None
Other
Other facts
- Listing agreement: Exclusive Agency
Price history
| Date | Event | Price |
|---|---|---|
| 7/17/2024 | Sold | $460,000$188/sqft |
Source: | ||
| 6/23/2024 | Pending sale | $460,000$188/sqft |
Source: | ||
| 6/17/2024 | Contingent | $460,000$188/sqft |
Source: | ||
| 6/11/2024 | Listed for sale | $460,000-2.1%$188/sqft |
Source: | ||
| 5/30/2024 | Listing removed | -- |
Source: | ||
Public tax history
| Year | Property taxes | Tax assessment |
|---|---|---|
| 2024 | $5,294 +19.7% | $219,144 +22.9% |
| 2023 | $4,424 | $178,338 +47.1% |
| 2022 | -- | $121,228 +12.6% |
Find assessor info on the county website
Neighborhood: 30563
Nearby schools
GreatSchools rating
- 6/10Demorest Elementary SchoolGrades: PK-5Distance: 3.7 mi
- NAHabersham Ninth Grade AcademyGrades: 9Distance: 2.2 mi
- 8/10Habersham Central High SchoolGrades: 9-12Distance: 1.9 mi
Schools provided by the listing agent
- Elementary: Demorest
- Middle: H A Wilbanks
- High: Habersham Central
Source: GAMLS. This data may not be complete. We recommend contacting the local school district to confirm school assignments for this home.
Get pre-qualified for a loan
At Zillow Home Loans, we can pre-qualify you in as little as 5 minutes with no impact to your credit score.An equal housing lender. NMLS #10287.

