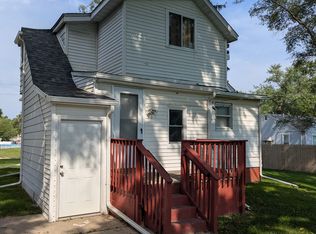Sold for $150,000
$150,000
5944 Beech Daly Rd, Taylor, MI 48180
3beds
1,001sqft
Single Family Residence
Built in 1972
5,662.8 Square Feet Lot
$156,100 Zestimate®
$150/sqft
$1,419 Estimated rent
Home value
$156,100
$142,000 - $172,000
$1,419/mo
Zestimate® history
Loading...
Owner options
Explore your selling options
What's special
More Photo's to come, Welcome to 5944 Beech Daly! This is a very nice three bedroom brick ranch home that has lots of updates t/o, brand NEW kitchen cabinets, NEW counter tops, NEW kitchen faucet, NEW flooring t/o, UPDATED bathroom with reglazed tub, NEW vanity, grab bar located in shower, FRESHLY painted in neutral tones, laundry room has NEW laundry tub, lots of NEWER concrete, NEWER awning on front of house with sitting area, Roof is about seven years old (dimensional shingles) garage door and opener about 3 years old, thermo windows with extra storm windows, ceiling fans, nice floor plan, fenced in yard, central air has interruptible service to save energy, house will be up to city code. located close to Schools, shopping and freeways, NON Homestead taxes. Buyers to verify all data. (house is under surveillance)
Zillow last checked: 8 hours ago
Listing updated: September 04, 2025 at 05:08am
Listed by:
Terry W Ozak 313-277-7777,
RE/MAX Leading Edge
Bought with:
Mayra Acuna, 6501462651
KW Professionals
Source: Realcomp II,MLS#: 20251005053
Facts & features
Interior
Bedrooms & bathrooms
- Bedrooms: 3
- Bathrooms: 1
- Full bathrooms: 1
Primary bedroom
- Level: Entry
- Dimensions: 12 X 10
Bedroom
- Level: Entry
- Dimensions: 11 X 9
Bedroom
- Level: Entry
- Dimensions: 10 X 9
Other
- Level: Entry
Kitchen
- Level: Entry
- Dimensions: 10 X 8
Laundry
- Level: Entry
- Dimensions: 8 X 8
Living room
- Level: Entry
- Dimensions: 15 X 12
Heating
- Forced Air, Natural Gas
Cooling
- Ceiling Fans, Central Air
Features
- Has basement: No
- Has fireplace: No
Interior area
- Total interior livable area: 1,001 sqft
- Finished area above ground: 1,001
Property
Parking
- Total spaces: 2
- Parking features: Two Car Garage, Detached, Direct Access, Driveway, Electricityin Garage, Garage Door Opener
- Garage spaces: 2
Features
- Levels: One
- Stories: 1
- Entry location: GroundLevel
- Patio & porch: Covered, Porch
- Pool features: None
Lot
- Size: 5,662 sqft
- Dimensions: 50 x 110
Details
- Parcel number: 60013010069300
- Special conditions: Short Sale No,Standard
Construction
Type & style
- Home type: SingleFamily
- Architectural style: Ranch
- Property subtype: Single Family Residence
Materials
- Brick
- Foundation: Slab
- Roof: Asphalt
Condition
- New construction: No
- Year built: 1972
Utilities & green energy
- Sewer: Public Sewer
- Water: Public
Community & neighborhood
Location
- Region: Taylor
- Subdivision: MCGUIRE PARK SUB
Other
Other facts
- Listing agreement: Exclusive Right To Sell
- Listing terms: Cash,Conventional,FHA,Va Loan
Price history
| Date | Event | Price |
|---|---|---|
| 6/27/2025 | Sold | $150,000$150/sqft |
Source: | ||
| 6/24/2025 | Pending sale | $150,000$150/sqft |
Source: | ||
| 6/5/2025 | Listed for sale | $150,000+29900%$150/sqft |
Source: | ||
| 6/11/2010 | Sold | $500-99.4% |
Source: Public Record Report a problem | ||
| 8/8/2003 | Sold | $87,000$87/sqft |
Source: Public Record Report a problem | ||
Public tax history
| Year | Property taxes | Tax assessment |
|---|---|---|
| 2025 | -- | $66,400 +15.5% |
| 2024 | -- | $57,500 +5.1% |
| 2023 | -- | $54,700 +17.1% |
Find assessor info on the county website
Neighborhood: 48180
Nearby schools
GreatSchools rating
- 3/10Clarence Randall Elementary SchoolGrades: K-5Distance: 2.2 mi
- 2/10Hoover Middle SchoolGrades: 6-8Distance: 0.9 mi
- 5/10Truman High SchoolGrades: 9-12Distance: 3 mi
Get a cash offer in 3 minutes
Find out how much your home could sell for in as little as 3 minutes with a no-obligation cash offer.
Estimated market value
$156,100
