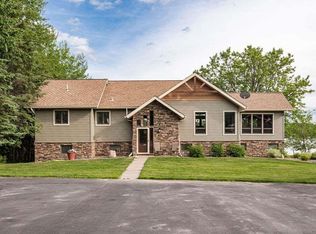Closed
$790,000
5944 Elde Rd, Cotton, MN 55724
3beds
3,760sqft
Single Family Residence
Built in 2008
2.77 Acres Lot
$819,500 Zestimate®
$210/sqft
$3,370 Estimated rent
Home value
$819,500
$713,000 - $942,000
$3,370/mo
Zestimate® history
Loading...
Owner options
Explore your selling options
What's special
Welcome to this gorgeous lake home on Long Lake with great drivability between Virginia and Duluth. This property is only available due to relocation, and has had just 2 owners! When you enter the main house you will find a lovely laundry/mud room off the open entry space, and will instantly see the sweeping lake views from your amazing main level open floor plan with living, dining, and kitchen all flowing and accessible to the huge lakeside deck. You will also find a large primary ensuite with separate office, and a second bedroom and full bath on this level. A huge screened in porch will surely be a favorite place for gathering. The property continues in the lower level with an amazing amount of family room space, a third bedroom and 3/4 bath, and storage and utility rooms. The lower level also walks out to the lakeshore with a bonus large patio area. This property doesn't end with the main house however...there is a large 3 car garage which features an outdoor shower, AND above the garage there is a full 1 BR, 1 Bath guest house complete with kitchen, living, and dining space and even a private deck with water views. The possibilities with this space are endless. This peaceful private lake has an abundance many species of fish—perfect for the fisherman. The lake association stocks the lake every other year with Walleye! The property also features a large sunny vegetable garden plus established blueberries, strawberries, elderberries, rhubarb and asparagus. It's hard to find a more well thought out home than this - it's sure to check off all of your lake home dreams!
Zillow last checked: 8 hours ago
Listing updated: September 02, 2025 at 10:30am
Listed by:
Annalie A Nienow 612-821-7400,
Keller Williams Realty Integrity Lakes
Bought with:
NON-RMLS
Non-MLS
Source: NorthstarMLS as distributed by MLS GRID,MLS#: 6749447
Facts & features
Interior
Bedrooms & bathrooms
- Bedrooms: 3
- Bathrooms: 3
- Full bathrooms: 3
Bedroom 1
- Level: Main
- Area: 189.75 Square Feet
- Dimensions: 16.5x11.5
Bedroom 2
- Level: Main
- Area: 162 Square Feet
- Dimensions: 13.5x12
Dining room
- Level: Main
- Area: 185.25 Square Feet
- Dimensions: 19.5x9.5
Family room
- Level: Lower
- Area: 1230 Square Feet
- Dimensions: 41x30
Kitchen
- Level: Main
- Area: 247 Square Feet
- Dimensions: 19x13
Laundry
- Level: Main
- Area: 110.5 Square Feet
- Dimensions: 13x8.5
Living room
- Level: Main
- Area: 360.75 Square Feet
- Dimensions: 19.5x18.5
Office
- Level: Main
- Area: 130 Square Feet
- Dimensions: 13x10
Screened porch
- Level: Main
- Area: 448 Square Feet
- Dimensions: 32x14
Heating
- Boiler, Dual, Heat Pump, Radiant Floor
Cooling
- Heat Pump
Appliances
- Included: Dishwasher, Dryer, Microwave, Range, Refrigerator, Stainless Steel Appliance(s), Washer
Features
- Basement: Finished,Full,Concrete,Walk-Out Access
- Number of fireplaces: 2
- Fireplace features: Family Room, Gas, Living Room, Stone
Interior area
- Total structure area: 3,760
- Total interior livable area: 3,760 sqft
- Finished area above ground: 1,880
- Finished area below ground: 1,595
Property
Parking
- Total spaces: 3
- Parking features: Detached
- Garage spaces: 3
Accessibility
- Accessibility features: Other
Features
- Levels: One
- Stories: 1
- Patio & porch: Deck, Patio, Screened, Side Porch
- Waterfront features: Lake Front, Waterfront Num(69049300), Lake Acres(199), Lake Depth(51)
- Body of water: Long Lake (69049300)
- Frontage length: Water Frontage: 150
Lot
- Size: 2.77 Acres
- Dimensions: 730 x 198
Details
- Additional structures: Guest House
- Foundation area: 1880
- Parcel number: 305001001984
- Zoning description: Residential-Single Family
Construction
Type & style
- Home type: SingleFamily
- Property subtype: Single Family Residence
Materials
- Wood Siding
- Roof: Asphalt
Condition
- Age of Property: 17
- New construction: No
- Year built: 2008
Utilities & green energy
- Gas: Electric
- Sewer: Septic System Compliant - Yes
- Water: Well
Community & neighborhood
Location
- Region: Cotton
- Subdivision: Cotton Town Of
HOA & financial
HOA
- Has HOA: No
Price history
| Date | Event | Price |
|---|---|---|
| 8/29/2025 | Sold | $790,000-1.2%$210/sqft |
Source: | ||
| 7/30/2025 | Pending sale | $799,900$213/sqft |
Source: | ||
| 7/10/2025 | Listed for sale | $799,900+86.9%$213/sqft |
Source: | ||
| 10/24/2019 | Sold | $428,000-4.8%$114/sqft |
Source: | ||
| 8/29/2019 | Pending sale | $449,500$120/sqft |
Source: Janisch Realty Inc. #6078624 Report a problem | ||
Public tax history
| Year | Property taxes | Tax assessment |
|---|---|---|
| 2024 | $6,306 +21.3% | $690,000 +11.3% |
| 2023 | $5,200 -0.2% | $619,900 +20.9% |
| 2022 | $5,212 -7.4% | $512,900 +12% |
Find assessor info on the county website
Neighborhood: 55724
Nearby schools
GreatSchools rating
- 5/10South Ridge Elementary SchoolGrades: PK-6Distance: 18.1 mi
- 4/10South Ridge SecondaryGrades: 7-12Distance: 18.1 mi
Get pre-qualified for a loan
At Zillow Home Loans, we can pre-qualify you in as little as 5 minutes with no impact to your credit score.An equal housing lender. NMLS #10287.
