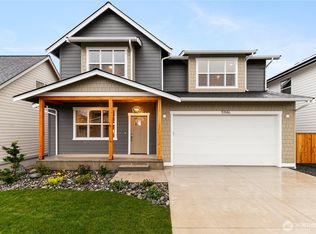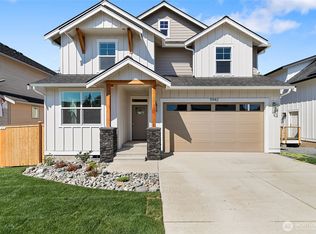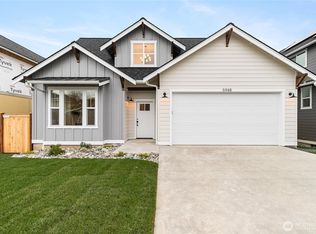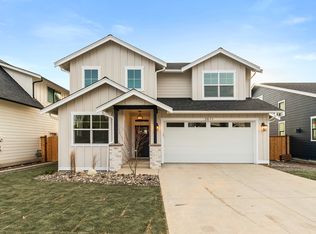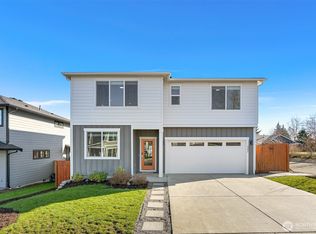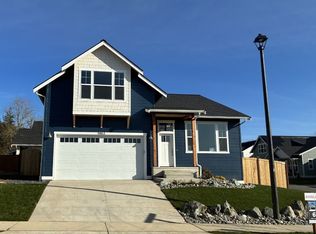5944 (Lot 46) Ranch Loop, Ferndale, WA 98248
What's special
- 198 days |
- 328 |
- 4 |
Zillow last checked: 8 hours ago
Listing updated: February 13, 2026 at 03:55pm
Robert D. Weston,
Windermere Real Estate Whatcom
Travel times
Facts & features
Interior
Bedrooms & bathrooms
- Bedrooms: 4
- Bathrooms: 3
- Full bathrooms: 2
- 1/2 bathrooms: 1
- Main level bathrooms: 1
- Main level bedrooms: 1
Bedroom
- Level: Main
Other
- Level: Main
Dining room
- Level: Main
Entry hall
- Level: Main
Kitchen with eating space
- Level: Main
Living room
- Level: Main
Heating
- Fireplace, Ductless, Wall Unit(s), Electric, Natural Gas, Solar PV
Cooling
- Ductless
Appliances
- Included: Dishwasher(s), Disposal, Microwave(s), Stove(s)/Range(s), Garbage Disposal, Water Heater: Gas, Water Heater Location: Garage
Features
- High Tech Cabling, Walk-In Pantry
- Flooring: Ceramic Tile, Vinyl, Carpet
- Windows: Dbl Pane/Storm Window
- Basement: None
- Number of fireplaces: 1
- Fireplace features: Gas, Main Level: 1, Fireplace
Interior area
- Total structure area: 2,315
- Total interior livable area: 2,315 sqft
Video & virtual tour
Property
Parking
- Total spaces: 2
- Parking features: Attached Garage
- Has attached garage: Yes
- Covered spaces: 2
Features
- Levels: Two
- Stories: 2
- Entry location: Main
- Patio & porch: Dbl Pane/Storm Window, Fireplace, High Tech Cabling, Vaulted Ceilings, Walk-In Closet(s), Walk-In Pantry, Water Heater
- Has view: Yes
- View description: Territorial
Lot
- Size: 4,251.46 Square Feet
- Features: Curbs, Paved, Secluded, Sidewalk, Deck, Fenced-Fully, Gas Available, High Speed Internet, Patio
- Topography: Level
Details
- Parcel number: 3901243813990000
- Zoning description: Jurisdiction: City
- Special conditions: Standard
Construction
Type & style
- Home type: SingleFamily
- Architectural style: Craftsman
- Property subtype: Single Family Residence
Materials
- Cement/Concrete, Wood Siding, Wood Products
- Foundation: Poured Concrete, Slab
- Roof: Composition
Condition
- Very Good
- New construction: Yes
- Year built: 2025
Details
- Builder name: Crim Brothers
Utilities & green energy
- Electric: Company: Puget Sound Energy
- Sewer: Sewer Connected, Company: City of Ferndale
- Water: Public, Company: City of Ferndale
- Utilities for property: Comcast/Xfinity, Comcast/Ziply Fiber
Green energy
- Energy generation: Solar
Community & HOA
Community
- Features: CCRs, Park, Playground, Trail(s)
- Subdivision: Church Hill Ranch
HOA
- Services included: Common Area Maintenance
- HOA fee: $82 monthly
- HOA phone: 360-739-2711
Location
- Region: Ferndale
Financial & listing details
- Price per square foot: $315/sqft
- Date on market: 11/10/2025
- Cumulative days on market: 109 days
- Listing terms: Conventional,FHA,VA Loan
- Inclusions: Dishwasher(s), Garbage Disposal, Microwave(s), Stove(s)/Range(s)
About the community
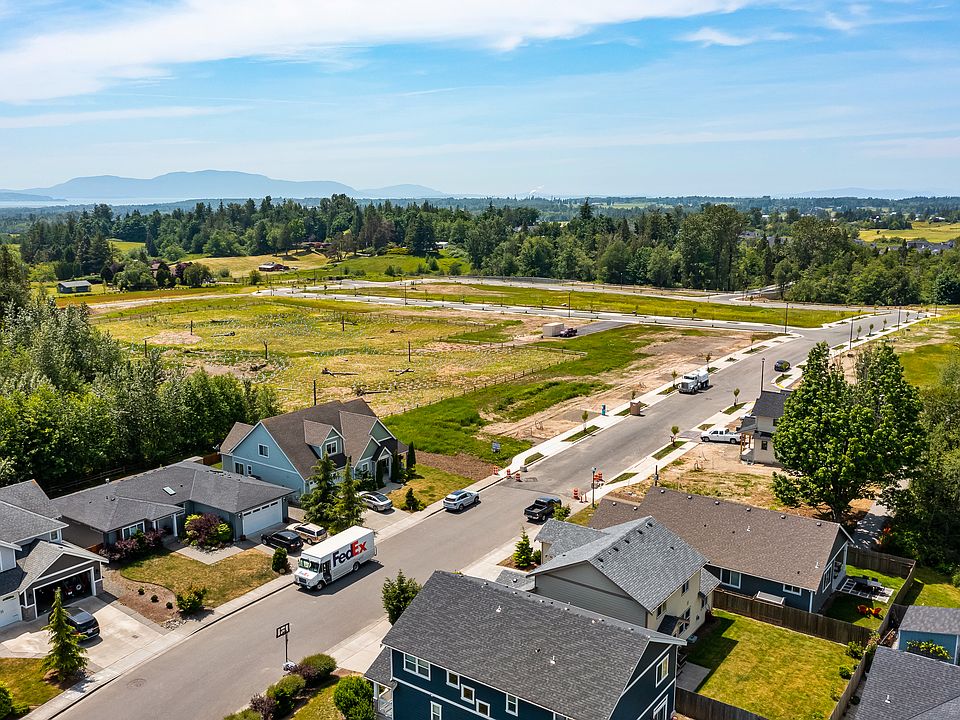
Church Hill Ranch | Modern Craftsman Style Homes
Our collection of homes provides the perfect blend of rustic charm and modern craftsmanship. Step inside the homes, and you'll discover a bright, warm, and spacious layout that embraces a casual and inviting atmosphere.Source: Cultivate Development
6 homes in this community
Available homes
| Listing | Price | Bed / bath | Status |
|---|---|---|---|
Current home: 5944 (Lot 46) Ranch Loop | $729,900 | 4 bed / 3 bath | Pending |
| 2630 (Lot 12) Sievers Way | $659,900 | 4 bed / 3 bath | Available |
| 5948 (Lot 44) Ranch Loop | $689,900 | 3 bed / 3 bath | Available |
| 5942 (Lot 47) Ranch Loop | $719,900 | 4 bed / 3 bath | Available |
| 5946 (Lot 45) Ranch Loop | $729,900 | 3 bed / 3 bath | Available |
| 5963 (Lot 69) Ranch Loop | $739,900 | 4 bed / 4 bath | Available |
Source: Cultivate Development
Contact agent
By pressing Contact agent, you agree that Zillow Group and its affiliates, and may call/text you about your inquiry, which may involve use of automated means and prerecorded/artificial voices. You don't need to consent as a condition of buying any property, goods or services. Message/data rates may apply. You also agree to our Terms of Use. Zillow does not endorse any real estate professionals. We may share information about your recent and future site activity with your agent to help them understand what you're looking for in a home.
Learn how to advertise your homesEstimated market value
$728,800
$692,000 - $765,000
$3,418/mo
Price history
| Date | Event | Price |
|---|---|---|
| 2/13/2026 | Pending sale | $729,900$315/sqft |
Source: | ||
| 1/6/2026 | Price change | $729,900-0.7%$315/sqft |
Source: | ||
| 8/13/2025 | Listed for sale | $734,900$317/sqft |
Source: | ||
Public tax history
Church Hill Ranch | Modern Craftsman Style Homes
Our collection of homes provides the perfect blend of rustic charm and modern craftsmanship. Step inside the homes, and you'll discover a bright, warm, and spacious layout that embraces a casual and inviting atmosphere.Source: Cultivate DevelopmentMonthly payment
Neighborhood: 98248
Nearby schools
GreatSchools rating
- 4/10Eagleridge Elementary SchoolGrades: K-5Distance: 0.2 mi
- 5/10Horizon Middle SchoolGrades: 6-8Distance: 0.3 mi
- 5/10Ferndale High SchoolGrades: 9-12Distance: 1.5 mi
Schools provided by the builder
- Elementary: Eagleridge Elem
- Middle: Horizon Mid
- High: Ferndale High
- District: Ferndale High
Source: Cultivate Development. This data may not be complete. We recommend contacting the local school district to confirm school assignments for this home.

