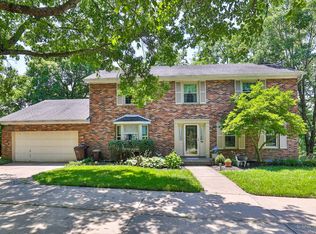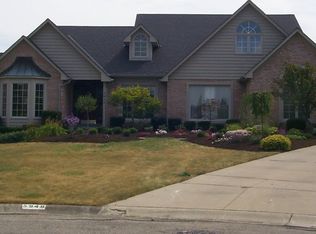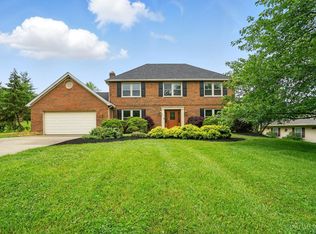Sold for $423,000 on 10/03/25
$423,000
5944 Werk Rd, Cincinnati, OH 45248
5beds
2,512sqft
Single Family Residence
Built in 1986
0.6 Acres Lot
$425,600 Zestimate®
$168/sqft
$2,630 Estimated rent
Home value
$425,600
$404,000 - $447,000
$2,630/mo
Zestimate® history
Loading...
Owner options
Explore your selling options
What's special
Stunning custom-built 5br 3.5ba two-story on over half an acre in the heart of Bridgetown. Beautiful hardwood floors throughout. Only two bedrooms with carpet (new 2025)Large 1st floor study could be primary suite with double closets & full bath. 2nd floor primary suite with walk-in closet, dressing area, adjoining bath with walk-in shower. 3/4 remaining bedrooms are hardwood with double closets. Marble entryway. Dining room built-ins. Updated kitchen with gas range, stainless appliances, custom island & butler's pantry area. Fully fenced yard with patio and pergola. paver walkways, stone entry. Lightly finished basement rec room with half bath, large workshop, and plenty of storage. GREEN Features: Solar panels (5.89 kW PV array. Averages over 7 MWh of production a year; paid in full) and radiant barrier in attic to cut down on electric usage and cost. Truly a well-cared-for home!
Zillow last checked: 8 hours ago
Listing updated: October 04, 2025 at 05:28am
Listed by:
Anne S. Uchtman 513-205-5106,
eXp Realty 866-212-4991
Bought with:
Heather R. Herr, 2003021241
Private Real Estate Collection
Nikki M Hayden, 2017000746
Private Real Estate Collection
Source: Cincy MLS,MLS#: 1847096 Originating MLS: Cincinnati Area Multiple Listing Service
Originating MLS: Cincinnati Area Multiple Listing Service

Facts & features
Interior
Bedrooms & bathrooms
- Bedrooms: 5
- Bathrooms: 4
- Full bathrooms: 3
- 1/2 bathrooms: 1
Primary bedroom
- Features: Bath Adjoins, Walk-In Closet(s), Wood Floor
- Level: Second
- Area: 216
- Dimensions: 18 x 12
Bedroom 2
- Level: First
- Area: 182
- Dimensions: 14 x 13
Bedroom 3
- Level: Second
- Area: 154
- Dimensions: 14 x 11
Bedroom 4
- Level: Second
- Area: 143
- Dimensions: 13 x 11
Bedroom 5
- Level: Second
- Area: 143
- Dimensions: 13 x 11
Primary bathroom
- Features: Tile Floor, Tub w/Shower
Bathroom 1
- Features: Full
- Level: Second
Bathroom 2
- Features: Full
- Level: Second
Bathroom 3
- Features: Full
- Level: First
Bathroom 4
- Features: Partial
- Level: Lower
Dining room
- Features: Built-in Features, Wood Floor
- Level: First
- Area: 143
- Dimensions: 13 x 11
Family room
- Features: Walkout, Fireplace, Wood Floor
- Area: 276
- Dimensions: 23 x 12
Kitchen
- Features: Quartz Counters, Eat-in Kitchen, Walkout, Kitchen Island, Wood Cabinets, Wood Floor
- Area: 180
- Dimensions: 18 x 10
Living room
- Features: Walkout, Wood Floor
- Area: 176
- Dimensions: 16 x 11
Office
- Area: 0
- Dimensions: 0 x 0
Heating
- Forced Air, Gas
Cooling
- Central Air
Appliances
- Included: Dishwasher, Dryer, Oven/Range, Refrigerator, Washer, Gas Water Heater
Features
- Crown Molding, Ceiling Fan(s), Recessed Lighting
- Doors: Multi Panel Doors
- Windows: Double Hung, Vinyl, Wood Frames
- Basement: Full,Partially Finished,Vinyl Floor
- Number of fireplaces: 1
- Fireplace features: Gas, Family Room
Interior area
- Total structure area: 2,512
- Total interior livable area: 2,512 sqft
Property
Parking
- Total spaces: 2
- Parking features: Driveway, Garage Door Opener
- Attached garage spaces: 2
- Has uncovered spaces: Yes
Accessibility
- Accessibility features: No Accessibility Features
Features
- Levels: Two
- Stories: 2
- Patio & porch: Covered Deck/Patio, Patio
- Fencing: Wood
Lot
- Size: 0.60 Acres
- Dimensions: 132 x 200
- Features: Wooded, .5 to .9 Acres
Details
- Parcel number: 5500160010400
- Zoning description: Residential
- Other equipment: Sump Pump
Construction
Type & style
- Home type: SingleFamily
- Architectural style: Traditional
- Property subtype: Single Family Residence
Materials
- Brick, Vinyl Siding
- Foundation: Concrete Perimeter
- Roof: Shingle
Condition
- New construction: No
- Year built: 1986
Utilities & green energy
- Electric: 220 Volts
- Gas: Natural
- Sewer: Public Sewer
- Water: Public
Green energy
- Energy efficient items: Yes
Community & neighborhood
Location
- Region: Cincinnati
HOA & financial
HOA
- Has HOA: No
Other
Other facts
- Listing terms: No Special Financing,FHA
Price history
| Date | Event | Price |
|---|---|---|
| 10/3/2025 | Sold | $423,000-0.5%$168/sqft |
Source: | ||
| 9/6/2025 | Pending sale | $425,000$169/sqft |
Source: | ||
| 8/20/2025 | Price change | $425,000-2.3%$169/sqft |
Source: | ||
| 7/30/2025 | Price change | $435,000-3.3%$173/sqft |
Source: | ||
| 7/14/2025 | Listed for sale | $450,000+61.3%$179/sqft |
Source: | ||
Public tax history
| Year | Property taxes | Tax assessment |
|---|---|---|
| 2024 | $6,464 -0.1% | $127,432 |
| 2023 | $6,470 +10.6% | $127,432 +30.5% |
| 2022 | $5,849 +10% | $97,650 |
Find assessor info on the county website
Neighborhood: 45248
Nearby schools
GreatSchools rating
- 7/10Oakdale Elementary SchoolGrades: K-5Distance: 1.4 mi
- 8/10Bridgetown Middle SchoolGrades: 6-8Distance: 1.5 mi
- 5/10Oak Hills High SchoolGrades: 9-12Distance: 0.3 mi
Get a cash offer in 3 minutes
Find out how much your home could sell for in as little as 3 minutes with a no-obligation cash offer.
Estimated market value
$425,600
Get a cash offer in 3 minutes
Find out how much your home could sell for in as little as 3 minutes with a no-obligation cash offer.
Estimated market value
$425,600


