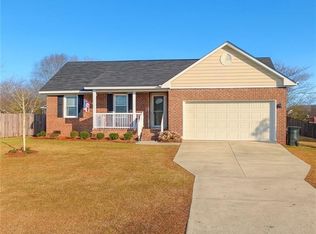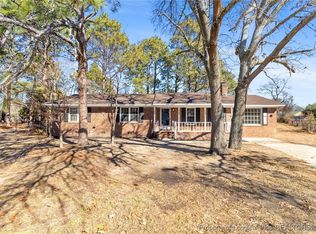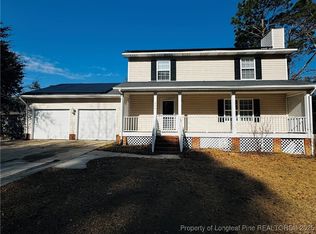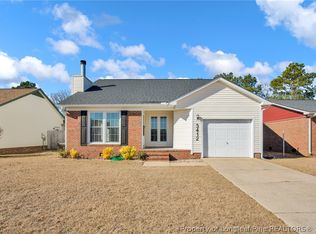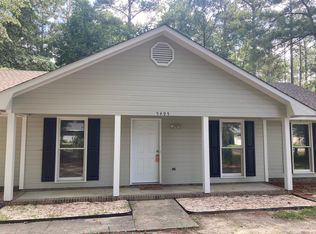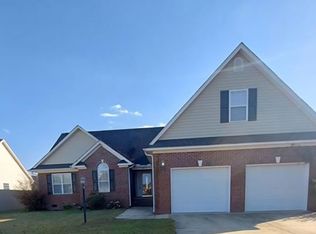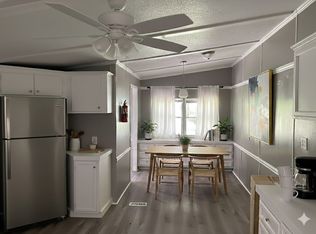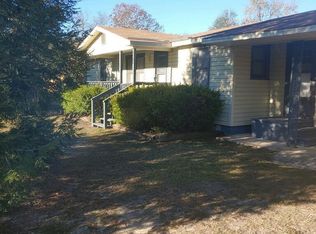Welcome to a stunning 5945 Muscat Road, a move-in ready all-brick ranch set on approximately 4.5 acres of level land in Hope Mills, offering over 2,500 square feet of refreshed living space with entry opens to a large family room, three spacious bedrooms, a great room which can be a fourth bedroom and two beautifully updated bathrooms. New flooring throughout enhances the home’s bright, clean feel while the flexible layout provides multiple living and dining areas ideal for everyday living, entertaining, or working from home. Large and updated windows bring in abundant natural light and frame peaceful views of the surrounding property, while the functional kitchen offers ample storage and workspace with easy flow into adjacent living areas. Outside, the expansive acreage provides endless possibilities for recreation, gardening, or future expansion, complemented by a detached two-car garage and extended driveway for added convenience. With solid brick construction, recent interior updates, and generous indoor and outdoor space, this property delivers comfortable country living with the freedom to enjoy it immediately. Close to main shopping centers, easy and close access to 295 freeway and 95 freeway.
For sale
Price cut: $10K (2/12)
$359,000
5945 Muscat Rd, Hope Mills, NC 28348
3beds
2,520sqft
Est.:
Single Family Residence
Built in 1975
4.5 Acres Lot
$357,800 Zestimate®
$142/sqft
$-- HOA
What's special
Solid brick constructionAll-brick ranchDetached two-car garageBright clean feelThree spacious bedroomsTwo beautifully updated bathroomsNew flooring throughout
- 4 days |
- 841 |
- 61 |
Zillow last checked: 8 hours ago
Listing updated: February 12, 2026 at 10:26am
Listed by:
MARY KIM,
MILITARY FAMILY REALTY LLC
Source: LPRMLS,MLS#: 757144 Originating MLS: Longleaf Pine Realtors
Originating MLS: Longleaf Pine Realtors
Tour with a local agent
Facts & features
Interior
Bedrooms & bathrooms
- Bedrooms: 3
- Bathrooms: 2
- Full bathrooms: 2
Heating
- Heat Pump
Cooling
- Central Air, Electric
Appliances
- Included: Built-In Electric Oven, Built-In Range, Cooktop, Dryer, Dishwasher, Microwave, Range, Refrigerator
- Laundry: Washer Hookup, Dryer Hookup, In Unit
Features
- Breakfast Bar, Breakfast Area, Dining Area, Dual Closets, Separate/Formal Dining Room, Double Vanity, Eat-in Kitchen, Great Room, Home Office, Kitchen Exhaust Fan, Kitchen Island, Kitchen/Dining Combo, Primary Downstairs, Bath in Primary Bedroom, Open Concept, Tub Shower, Window Treatments
- Flooring: Luxury Vinyl Plank, Tile
- Windows: Blinds
- Basement: Crawl Space
- Number of fireplaces: 1
- Fireplace features: Family Room, Wood Burning
Interior area
- Total interior livable area: 2,520 sqft
Property
Parking
- Total spaces: 2
- Parking features: Detached, Garage
- Garage spaces: 2
Features
- Patio & porch: Deck
- Exterior features: Deck
Lot
- Size: 4.5 Acres
- Features: 3-5 Acres
Details
- Parcel number: 0413253769
- Special conditions: Standard
Construction
Type & style
- Home type: SingleFamily
- Architectural style: Ranch
- Property subtype: Single Family Residence
Materials
- Brick
Condition
- Good Condition
- New construction: No
- Year built: 1975
Utilities & green energy
- Sewer: Septic Tank
- Water: Well
Community & HOA
Community
- Features: Gutter(s)
- Subdivision: Hope Mills
HOA
- Has HOA: No
Location
- Region: Hope Mills
Financial & listing details
- Price per square foot: $142/sqft
- Tax assessed value: $442,000
- Annual tax amount: $3,220
- Date on market: 2/10/2026
- Cumulative days on market: 5 days
- Listing terms: Cash,New Loan
- Inclusions: Refrigerator (kitchen), washer & dryer without warranty
- Exclusions: None
- Ownership: Less than a year
Estimated market value
$357,800
$340,000 - $376,000
$1,871/mo
Price history
Price history
| Date | Event | Price |
|---|---|---|
| 2/12/2026 | Price change | $359,000-2.7%$142/sqft |
Source: | ||
| 2/11/2026 | Listing removed | $2,500$1/sqft |
Source: LPRMLS #757149 Report a problem | ||
| 2/10/2026 | Listed for sale | $369,000+41.9%$146/sqft |
Source: | ||
| 2/9/2026 | Listed for rent | $2,500$1/sqft |
Source: LPRMLS #757149 Report a problem | ||
| 12/15/2025 | Sold | $260,000-13%$103/sqft |
Source: | ||
Public tax history
Public tax history
| Year | Property taxes | Tax assessment |
|---|---|---|
| 2025 | $3,220 +30.3% | $442,000 +88.6% |
| 2024 | $2,472 +1.5% | $234,400 |
| 2023 | $2,435 +1.5% | $234,400 |
Find assessor info on the county website
BuyAbility℠ payment
Est. payment
$2,097/mo
Principal & interest
$1699
Property taxes
$272
Home insurance
$126
Climate risks
Neighborhood: 28348
Nearby schools
GreatSchools rating
- 6/10Gallberry Farm ElementaryGrades: PK-5Distance: 3.2 mi
- 8/10Gray's Creek MiddleGrades: 6-8Distance: 3.7 mi
- 7/10Gray's Creek High SchoolGrades: 9-12Distance: 3.5 mi
Schools provided by the listing agent
- Elementary: Gallberry Farms Elementary
- Middle: Grays Creek Middle School
- High: Grays Creek Senior High
Source: LPRMLS. This data may not be complete. We recommend contacting the local school district to confirm school assignments for this home.
Open to renting?
Browse rentals near this home.- Loading
- Loading
