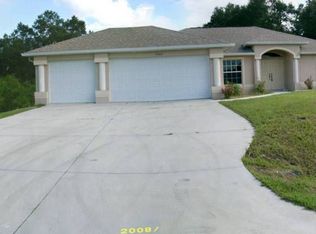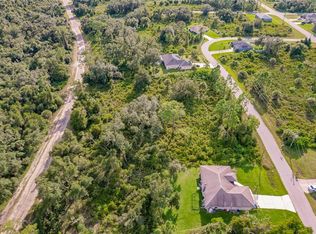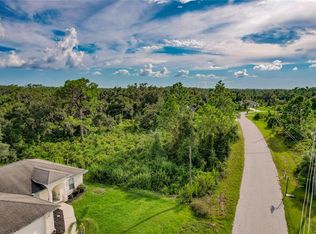Sold for $435,000
$435,000
5945 Nyberg Rd, North Port, FL 34291
3beds
1,708sqft
Single Family Residence
Built in 2008
10,001 Square Feet Lot
$359,700 Zestimate®
$255/sqft
$2,216 Estimated rent
Home value
$359,700
$324,000 - $388,000
$2,216/mo
Zestimate® history
Loading...
Owner options
Explore your selling options
What's special
3BD | 2BA | 3-Car Garage | Pool Home | Additional Lot | Forever Wild Privacy NEW ROOF 3/25/25 – Fully inspected with insurance report filed, resulting in $500+ annual savings. This beautifully maintained 3-bedroom, 2-bath pool home includes a rare adjoining 10,000 sq ft lot and backs up to Delmar Dr, a designated “Forever Wild” Lateral Park, ensuring permanent privacy with no rear neighbors. Interior features include a split-bedroom floor plan, vaulted and tray ceilings, crown molding, rounded corners, 18” ceramic tile, and upgraded lighting throughout. The spacious kitchen offers solid wood cabinetry, granite countertops, undermount stainless steel sink, closet pantry, flat-top range, dinette, and formal dining room. The primary suite features a walk-in closet, tray ceiling, garden tub, dual-sink marble vanity, and a large, ceramic-tiled Roman shower. The screened lanai offers 3 access points and leads to a heated pool (heat pump, 4 years old). Additional highlights include: Drilled well & septic; RO system in kitchen; Irrigation system with timer; Utility sink in garage; Pull-down attic storage; 2 garage door openers; Storm shutters, gutters, and full landscaping. Home comes Furnished - several Personal pieces do not convey - ask for list ( Convenient location – close to town with a private, natural setting.
Zillow last checked: 8 hours ago
Listing updated: May 23, 2025 at 08:47am
Listing Provided by:
Lise Wosick 941-677-2620,
EXP REALTY LLC 888-883-8509
Bought with:
Anthony Rudolph, 3304530
PREFERRED SHORE LLC
Source: Stellar MLS,MLS#: A4650668 Originating MLS: Sarasota - Manatee
Originating MLS: Sarasota - Manatee

Facts & features
Interior
Bedrooms & bathrooms
- Bedrooms: 3
- Bathrooms: 2
- Full bathrooms: 2
Primary bedroom
- Features: Built-in Closet
- Level: First
- Area: 208 Square Feet
- Dimensions: 13x16
Bedroom 2
- Features: Built-in Closet
- Level: First
- Area: 144 Square Feet
- Dimensions: 12x12
Bedroom 3
- Features: Built-in Closet
- Level: First
- Area: 143 Square Feet
- Dimensions: 11x13
Primary bathroom
- Features: Dual Sinks, Garden Bath, Tub with Separate Shower Stall
- Level: First
Balcony porch lanai
- Level: First
- Area: 90 Square Feet
- Dimensions: 9x10
Dinette
- Level: First
- Area: 100 Square Feet
- Dimensions: 10x10
Dining room
- Features: No Closet
- Level: First
- Area: 110 Square Feet
- Dimensions: 10x11
Kitchen
- Features: Breakfast Bar, Pantry, Storage Closet
- Level: First
- Area: 99 Square Feet
- Dimensions: 9x11
Living room
- Level: First
- Area: 272 Square Feet
- Dimensions: 16x17
Heating
- Central, Electric
Cooling
- Central Air
Appliances
- Included: Dishwasher, Disposal, Dryer, Electric Water Heater, Microwave, Range, Refrigerator, Washer
- Laundry: Inside
Features
- Cathedral Ceiling(s), Ceiling Fan(s), Crown Molding, Eating Space In Kitchen, High Ceilings, Open Floorplan, Solid Surface Counters, Solid Wood Cabinets, Split Bedroom, Stone Counters, Tray Ceiling(s), Vaulted Ceiling(s), Walk-In Closet(s)
- Flooring: Carpet, Ceramic Tile
- Doors: French Doors, Sliding Doors
- Windows: Blinds, Hurricane Shutters
- Has fireplace: No
Interior area
- Total structure area: 2,507
- Total interior livable area: 1,708 sqft
Property
Parking
- Total spaces: 3
- Parking features: Garage Door Opener, Oversized
- Attached garage spaces: 3
Features
- Levels: One
- Stories: 1
- Patio & porch: Covered, Deck, Patio, Porch, Screened
- Exterior features: Irrigation System, Lighting, Rain Gutters
- Has private pool: Yes
- Pool features: Indoor, Screen Enclosure
- Has spa: Yes
Lot
- Size: 10,001 sqft
- Dimensions: 125 x 80
- Residential vegetation: Trees/Landscaped
Details
- Parcel number: 0954126122
- Zoning: RSF2
- Special conditions: None
Construction
Type & style
- Home type: SingleFamily
- Architectural style: Contemporary,Custom
- Property subtype: Single Family Residence
Materials
- Block, Stucco
- Foundation: Slab
- Roof: Shingle
Condition
- New construction: No
- Year built: 2008
Utilities & green energy
- Sewer: Septic Tank
- Water: Well
- Utilities for property: Electricity Connected, Sewer Connected
Community & neighborhood
Security
- Security features: Smoke Detector(s)
Location
- Region: North Port
- Subdivision: PORT CHARLOTTE 27
HOA & financial
HOA
- Has HOA: No
Other fees
- Pet fee: $0 monthly
Other financial information
- Total actual rent: 0
Other
Other facts
- Listing terms: Cash,Conventional
- Ownership: Fee Simple
- Road surface type: Paved
Price history
| Date | Event | Price |
|---|---|---|
| 5/23/2025 | Sold | $435,000$255/sqft |
Source: | ||
| 4/30/2025 | Pending sale | $435,000$255/sqft |
Source: | ||
| 4/29/2025 | Listed for sale | $435,000+180.8%$255/sqft |
Source: | ||
| 12/14/2009 | Sold | $154,900+63.1%$91/sqft |
Source: Public Record Report a problem | ||
| 10/22/2009 | Sold | $95,000+216.7%$56/sqft |
Source: Public Record Report a problem | ||
Public tax history
| Year | Property taxes | Tax assessment |
|---|---|---|
| 2025 | -- | $307,600 +6.9% |
| 2024 | $5,095 +2.8% | $287,629 +10% |
| 2023 | $4,954 +7% | $261,481 +10% |
Find assessor info on the county website
Neighborhood: 34291
Nearby schools
GreatSchools rating
- 6/10Lamarque Elementary SchoolGrades: PK-5Distance: 2 mi
- 8/10Heron Creek Middle SchoolGrades: 6-8Distance: 1.9 mi
- 3/10North Port High SchoolGrades: PK,9-12Distance: 1.5 mi
Schools provided by the listing agent
- Elementary: Lamarque Elementary
- Middle: Heron Creek Middle
- High: North Port High
Source: Stellar MLS. This data may not be complete. We recommend contacting the local school district to confirm school assignments for this home.
Get a cash offer in 3 minutes
Find out how much your home could sell for in as little as 3 minutes with a no-obligation cash offer.
Estimated market value$359,700
Get a cash offer in 3 minutes
Find out how much your home could sell for in as little as 3 minutes with a no-obligation cash offer.
Estimated market value
$359,700


