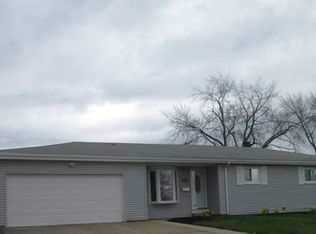Sold for $180,000
$180,000
5945 Randy Rd, Bedford Heights, OH 44146
4beds
--sqft
Single Family Residence
Built in 1960
0.26 Acres Lot
$181,900 Zestimate®
$--/sqft
$1,867 Estimated rent
Home value
$181,900
$167,000 - $196,000
$1,867/mo
Zestimate® history
Loading...
Owner options
Explore your selling options
What's special
Welcome to this cozy and inviting ranch in Bedford Heights, nestled on a street known for its strong sense of community!
Enjoy the ease of single-level living with this 4-bedroom home, offering flexibility and comfort for today’s lifestyle. The unique layout includes a bonus room directly off the primary bedroom—perfect for a nursery, home office, or dreamy walk-in closet. The living room features a beautiful stone fireplace, adding warmth and charm to your everyday living space.
Step outside to a well-maintained backyard, ideal for relaxing or entertaining, and take advantage of the convenience of a 2-car attached garage. This home features newer HVAC for year -round comfort, including refreshing central air for those hot summer days. Located just 5 minutes from the Bedford Heights Community Center and within walking distance of the outdoor pool, this home blends peaceful suburban living with nearby amenities.
Don’t miss your chance to make this lovely home yours—schedule your private showing today!
Zillow last checked: 8 hours ago
Listing updated: September 04, 2025 at 11:17am
Listing Provided by:
Tameka N Lewis 216-482-7882 therealestatelady247@gmail.com,
T. Lewis Realty, LLC,
Jacqueline E Cheatwood 216-421-5362,
T. Lewis Realty, LLC
Bought with:
Amy Smedira, 2019002029
EXP Realty, LLC.
Source: MLS Now,MLS#: 5138954 Originating MLS: Other/Unspecificed
Originating MLS: Other/Unspecificed
Facts & features
Interior
Bedrooms & bathrooms
- Bedrooms: 4
- Bathrooms: 2
- Full bathrooms: 1
- 1/2 bathrooms: 1
- Main level bathrooms: 2
- Main level bedrooms: 4
Primary bedroom
- Level: First
- Dimensions: 12.00 x 10.00
Bedroom
- Level: First
- Dimensions: 11.00 x 10.00
Bedroom
- Level: First
- Dimensions: 11.00 x 10.00
Bedroom
- Level: First
- Dimensions: 10.00 x 9.00
Bathroom
- Level: First
- Dimensions: 5.00 x 7.00
Kitchen
- Description: Flooring: Slate
- Level: First
- Dimensions: 10.00 x 9.00
Laundry
- Level: First
Living room
- Level: First
- Dimensions: 23.00 x 13.00
Heating
- Forced Air, Gas
Cooling
- Central Air
Features
- Basement: None
- Number of fireplaces: 1
Property
Parking
- Total spaces: 2
- Parking features: Attached, Garage
- Attached garage spaces: 2
Accessibility
- Accessibility features: None
Features
- Levels: One
- Stories: 1
- Fencing: Chain Link
Lot
- Size: 0.26 Acres
- Dimensions: 80 x 139
Details
- Parcel number: 79204003
Construction
Type & style
- Home type: SingleFamily
- Architectural style: Ranch
- Property subtype: Single Family Residence
Materials
- Aluminum Siding
- Roof: Asphalt,Fiberglass
Condition
- Year built: 1960
Details
- Warranty included: Yes
Utilities & green energy
- Sewer: None
- Water: Public
- Utilities for property: Sewer Not Available
Community & neighborhood
Community
- Community features: Public Transportation
Location
- Region: Bedford Heights
Price history
| Date | Event | Price |
|---|---|---|
| 8/21/2025 | Sold | $180,000+5.9% |
Source: | ||
| 7/17/2025 | Pending sale | $169,900 |
Source: | ||
| 7/11/2025 | Listed for sale | $169,900+359.2% |
Source: | ||
| 8/27/2012 | Sold | $37,000-38.3% |
Source: | ||
| 8/17/2007 | Sold | $60,000-20% |
Source: Public Record Report a problem | ||
Public tax history
| Year | Property taxes | Tax assessment |
|---|---|---|
| 2024 | $3,752 +12.7% | $52,640 +30.2% |
| 2023 | $3,330 +14.4% | $40,430 |
| 2022 | $2,911 +1.1% | $40,430 |
Find assessor info on the county website
Neighborhood: 44146
Nearby schools
GreatSchools rating
- 6/10Columbus Intermediate SchoolGrades: 3-5Distance: 0.6 mi
- 5/10Heskett Middle SchoolGrades: 6-8Distance: 0.4 mi
- 5/10Bedford High SchoolGrades: 9-12Distance: 1.3 mi
Schools provided by the listing agent
- District: Bedford CSD - 1803
Source: MLS Now. This data may not be complete. We recommend contacting the local school district to confirm school assignments for this home.
Get pre-qualified for a loan
At Zillow Home Loans, we can pre-qualify you in as little as 5 minutes with no impact to your credit score.An equal housing lender. NMLS #10287.
Sell with ease on Zillow
Get a Zillow Showcase℠ listing at no additional cost and you could sell for —faster.
$181,900
2% more+$3,638
With Zillow Showcase(estimated)$185,538
