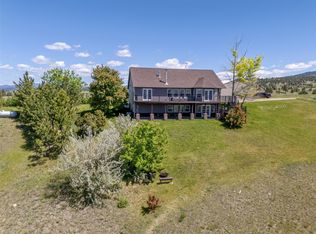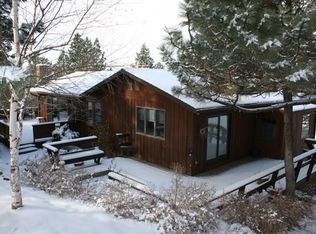Closed
Price Unknown
5946 Johnson Rd, East Helena, MT 59635
3beds
1,988sqft
Single Family Residence
Built in 2004
5.74 Acres Lot
$705,200 Zestimate®
$--/sqft
$2,936 Estimated rent
Home value
$705,200
$670,000 - $740,000
$2,936/mo
Zestimate® history
Loading...
Owner options
Explore your selling options
What's special
MOTIVATED SELLER!!! Experience panoramic Big Sky country living in this beautiful 3 bed, 2 bath home with 1,988 sqft of living space—plus a 566 sqft guest suite above the garage, perfect for visitors, rental income, or a private office. Nestled on 5.738 open acres with no covenants, you’ll have freedom to bring your horses, toys, or build a shop. Inside, the expansive primary suite offers dual closets, a spacious bathroom, and plenty of room to unwind. The open-concept living area is filled with natural light and sweeping views, ideal for cozy evenings or lively gatherings. Step outside to enjoy sunrises, starry Montana nights, and wide-open tranquility. With a 2-car garage, extra storage, and ample room to grow, this property blends comfort with possibility. All this just 10 minutes from East Helena’s restaurants, shops, and grocery stores—convenience without sacrificing privacy.
Zillow last checked: 8 hours ago
Listing updated: January 22, 2026 at 12:21pm
Listed by:
Kelly Wirtz 406-461-2901,
Engel & Völkers Western Frontier - Helena,
Molly Holahan 406-431-8895,
Engel & Völkers Western Frontier - Helena
Bought with:
Angie Brilz, RRE-BRO-LIC-70992
Keller Williams Capital Realty
Source: MRMLS,MLS#: 30060891
Facts & features
Interior
Bedrooms & bathrooms
- Bedrooms: 3
- Bathrooms: 2
- Full bathrooms: 2
Heating
- Forced Air
Appliances
- Included: Dishwasher, Disposal, Microwave, Range, Refrigerator
Features
- Main Level Primary, Walk-In Closet(s)
- Basement: Crawl Space
- Has fireplace: No
Interior area
- Total interior livable area: 1,988 sqft
- Finished area below ground: 0
Property
Parking
- Total spaces: 2
- Parking features: Additional Parking, RV Access/Parking
- Garage spaces: 2
Lot
- Size: 5.74 Acres
Details
- Parcel number: 05189030202170000
- Zoning description: 1
- Special conditions: Standard
Construction
Type & style
- Home type: SingleFamily
- Architectural style: Other
- Property subtype: Single Family Residence
Materials
- Foundation: Poured
Condition
- New construction: No
- Year built: 2004
Utilities & green energy
- Sewer: Private Sewer, Septic Tank
- Water: Well
Community & neighborhood
Location
- Region: East Helena
Other
Other facts
- Listing agreement: Exclusive Right To Sell
- Listing terms: Cash,Conventional,VA Loan
- Road surface type: Gravel, Unimproved
Price history
| Date | Event | Price |
|---|---|---|
| 12/29/2025 | Sold | -- |
Source: | ||
| 11/25/2025 | Price change | $719,000-4.1%$362/sqft |
Source: | ||
| 11/6/2025 | Listed for sale | $749,500-0.7%$377/sqft |
Source: | ||
| 11/6/2025 | Listing removed | $755,000$380/sqft |
Source: | ||
| 10/8/2025 | Price change | $755,000-1.3%$380/sqft |
Source: | ||
Public tax history
| Year | Property taxes | Tax assessment |
|---|---|---|
| 2024 | $2,420 -26.3% | $451,300 |
| 2023 | $3,283 +11% | $451,300 +38.6% |
| 2022 | $2,957 -7.4% | $325,500 |
Find assessor info on the county website
Neighborhood: 59635
Nearby schools
GreatSchools rating
- NAEastgate SchoolGrades: PK-KDistance: 5.3 mi
- 7/10East Valley Middle SchoolGrades: 6-8Distance: 6 mi
- NAEast Helena High SchoolGrades: 9-12Distance: 6.5 mi
Schools provided by the listing agent
- District: District No. 9
Source: MRMLS. This data may not be complete. We recommend contacting the local school district to confirm school assignments for this home.

