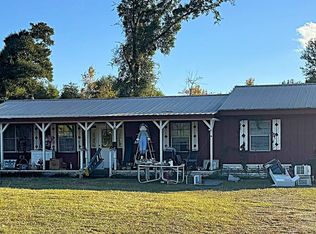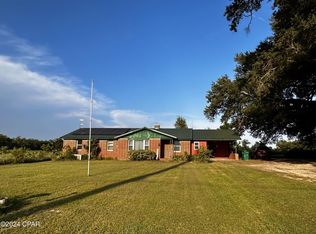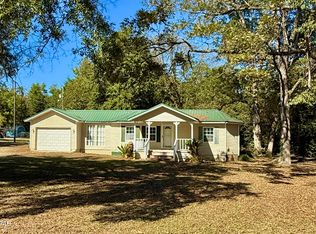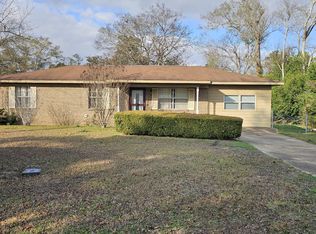Enjoy peaceful country living just 6 minutes from the charming small town of Malone, FL. Nestled among beautiful live oak trees, this 3-bedroom, 2-bath home offers a quiet, serene setting right off a paved road. The spacious layout features a large open kitchen and living room, a formal dining area, and generously sized bedrooms. Relax on the large screened front porch or the screened back porch while overlooking the completely fenced backyard—perfect for pets, play, or gardening. The property also includes two storage buildings for all your tools and equipment. Recent updates include a metal roof (2018), updated electrical (2018), and a brand-new hot water heater. This home blends comfort, convenience, and country charm—ready for you to move in and enjoy! Make an appointment to see all this property has to offer.
For sale
$172,000
5947 Highway 2, Bascom, FL 32423
3beds
1,308sqft
Est.:
Single Family Residence
Built in 1970
1.4 Acres Lot
$-- Zestimate®
$131/sqft
$-- HOA
What's special
Generously sized bedroomsBeautiful live oak treesLarge open kitchenFormal dining areaSpacious layoutScreened back porchLarge screened front porch
- 192 days |
- 376 |
- 18 |
Zillow last checked: 8 hours ago
Listing updated: February 12, 2026 at 10:52am
Listed by:
Joelle E Roberts 850-557-0120,
Florida Showcase Realty, LLC
Source: CPAR,MLS#: 777537 Originating MLS: Central Panhandle Association of REALTORS
Originating MLS: Central Panhandle Association of REALTORS
Tour with a local agent
Facts & features
Interior
Bedrooms & bathrooms
- Bedrooms: 3
- Bathrooms: 2
- Full bathrooms: 2
Rooms
- Room types: Dining Room, Kitchen, Laundry, Living Room, Primary Bathroom, Primary Bedroom, Other, Porch
Primary bedroom
- Level: First
- Dimensions: 15 x 12.1
Primary bathroom
- Level: First
- Dimensions: 7.9 x 4.11
Dining room
- Level: First
- Dimensions: 11.9 x 9.5
Kitchen
- Level: First
- Dimensions: 13.6 x 11.5
Laundry
- Level: First
- Dimensions: 8 x 3.1
Living room
- Level: First
- Dimensions: 17.4 x 14
Other
- Description: Master Closet
- Level: First
- Dimensions: 7.11 x 5.7
Porch
- Description: Front Porch
- Level: First
- Dimensions: 13.11 x 12.7
Porch
- Dimensions: 15.4 x 9.1
Heating
- Central, Electric
Cooling
- Central Air, Ceiling Fan(s)
Appliances
- Included: Electric Range, Electric Water Heater
Features
- Flooring: Luxury Vinyl Plank
Interior area
- Total structure area: 1,308
- Total interior livable area: 1,308 sqft
Property
Features
- Patio & porch: Deck, Porch, Screened
- Exterior features: Covered Patio, Porch
- Fencing: Fenced
Lot
- Size: 1.4 Acres
- Features: Paved
Details
- Additional structures: Shed(s)
- Parcel number: 357N09000000400080
- Zoning description: Resid Single Family
Construction
Type & style
- Home type: SingleFamily
- Architectural style: Traditional
- Property subtype: Single Family Residence
Materials
- Wood Frame
- Roof: Metal
Condition
- New construction: No
- Year built: 1970
Utilities & green energy
- Utilities for property: Electricity Available
Community & HOA
Community
- Subdivision: No Named Subdivision
HOA
- Has HOA: No
Location
- Region: Bascom
Financial & listing details
- Price per square foot: $131/sqft
- Tax assessed value: $121,986
- Annual tax amount: $785
- Date on market: 2/10/2026
- Cumulative days on market: 191 days
- Electric utility on property: Yes
Estimated market value
Not available
Estimated sales range
Not available
Not available
Price history
Price history
| Date | Event | Price |
|---|---|---|
| 11/3/2025 | Listed for sale | $172,000$131/sqft |
Source: | ||
| 10/30/2025 | Pending sale | $172,000$131/sqft |
Source: | ||
| 9/24/2025 | Price change | $172,000-1.7%$131/sqft |
Source: | ||
| 8/12/2025 | Listed for sale | $175,000+34.5%$134/sqft |
Source: | ||
| 12/3/2021 | Sold | $130,150-5.3%$100/sqft |
Source: | ||
| 10/29/2021 | Pending sale | $137,500$105/sqft |
Source: | ||
| 10/21/2021 | Price change | $137,500-1.7%$105/sqft |
Source: | ||
| 9/18/2021 | Listed for sale | $139,900+459.6%$107/sqft |
Source: | ||
| 8/12/2016 | Sold | $25,000-21.9%$19/sqft |
Source: | ||
| 5/16/2016 | Listed for sale | $32,000+113.3%$24/sqft |
Source: 100% Real Estate Inc #646257 Report a problem | ||
| 4/23/2014 | Sold | $15,000-80.4%$11/sqft |
Source: Public Record Report a problem | ||
| 9/8/2006 | Sold | $76,500+20.5%$58/sqft |
Source: Public Record Report a problem | ||
| 3/21/2003 | Sold | $63,500$49/sqft |
Source: Public Record Report a problem | ||
Public tax history
Public tax history
| Year | Property taxes | Tax assessment |
|---|---|---|
| 2024 | $785 +7.7% | $103,655 +3% |
| 2023 | $729 +3.1% | $100,636 +3% |
| 2022 | $707 -23.1% | $97,705 +39% |
| 2021 | $919 +9.3% | $70,311 +10% |
| 2020 | $841 -4.5% | $63,919 +0.5% |
| 2019 | $881 -1.1% | $63,626 -1.1% |
| 2018 | $890 -0.4% | $64,322 -0.2% |
| 2017 | $894 | $64,446 -0.5% |
| 2016 | $894 +1.3% | $64,787 +4.6% |
| 2015 | $882 +1.8% | $61,945 +0.8% |
| 2014 | $867 | $61,459 -0.1% |
| 2013 | -- | $61,517 -1% |
| 2012 | -- | $62,142 -2.4% |
| 2011 | -- | $63,650 -4.7% |
| 2010 | -- | $66,773 -2.3% |
| 2009 | -- | $68,334 |
| 2008 | -- | -- |
| 2007 | -- | $69,671 +28% |
| 2006 | -- | $54,419 +3% |
| 2005 | -- | $52,834 +3% |
| 2004 | -- | $51,295 +40% |
| 2003 | -- | $36,634 +579.9% |
| 2002 | -- | $5,388 |
| 2001 | -- | $5,388 |
| 2000 | -- | $5,388 |
Find assessor info on the county website
BuyAbility℠ payment
Est. payment
$975/mo
Principal & interest
$771
Property taxes
$204
Climate risks
Neighborhood: 32423
Nearby schools
GreatSchools rating
- 5/10Malone High SchoolGrades: PK-12Distance: 4.2 mi
Schools provided by the listing agent
- Elementary: Malone
- Middle: Malone
- High: Malone
Source: CPAR. This data may not be complete. We recommend contacting the local school district to confirm school assignments for this home.



