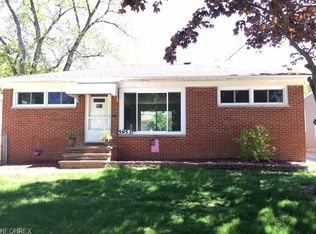Sold for $240,000
$240,000
5947 Pearl Rd, Parma Heights, OH 44130
4beds
2,081sqft
Single Family Residence
Built in 1959
6,799.72 Square Feet Lot
$245,700 Zestimate®
$115/sqft
$3,185 Estimated rent
Home value
$245,700
$226,000 - $268,000
$3,185/mo
Zestimate® history
Loading...
Owner options
Explore your selling options
What's special
This could be THE PLACE! A stunning, recently renovated 4 bedroom home in Parma Heights just waiting for its next owner. Right from the start, you'll be welcomed by a covered front porch - perfect for relaxing and enjoying a gentle breeze. As you enter, you'll be greeted by beautifully restored hardwood floors that set the tone for the home, guiding you to a pristine, never-used fireplace in the spacious living room. The first floor offers 2 bedrooms and a full bathroom with recent updates tastefully done in light tones with new floors, vanity, toilet, shower head and lighting. Dining room features a new light fixture and a sliding glass door that opens to a covered back porch for a seamless transition to the backyard. A striking wrought iron railing and hardwood staircase lead gracefully to the second floor, where the beaming hardwood flooring continues, with 2 additional bedrooms, including one with its own half bath, plus ample storage and closet space. A multitude of upgrades have been completed this year, including new furnace, electrical, garage doors, complete duct work cleaning, and fresh paint throughout to name a few. Large concrete pad in back for extra parking or ease in turning vehicle around. Prelisting inspection and pest inspection already completed and available for your review!
Zillow last checked: 8 hours ago
Listing updated: June 02, 2025 at 12:00pm
Listing Provided by:
Nikki Whitcomb 440-805-9098broker@bhhspro.com,
Berkshire Hathaway HomeServices Professional Realty,
Chris D Schlenkerman 216-798-4100,
Berkshire Hathaway HomeServices Professional Realty
Bought with:
Michael Azzam, 2014004734
RE/MAX Haven Realty
Source: MLS Now,MLS#: 5114494 Originating MLS: Akron Cleveland Association of REALTORS
Originating MLS: Akron Cleveland Association of REALTORS
Facts & features
Interior
Bedrooms & bathrooms
- Bedrooms: 4
- Bathrooms: 3
- Full bathrooms: 1
- 1/2 bathrooms: 2
- Main level bathrooms: 1
- Main level bedrooms: 2
Heating
- Forced Air, Fireplace(s), Gas
Cooling
- Central Air, Ceiling Fan(s)
Appliances
- Included: Dryer, Dishwasher, Microwave, Refrigerator, Washer
Features
- Basement: Full,Partially Finished
- Number of fireplaces: 1
Interior area
- Total structure area: 2,081
- Total interior livable area: 2,081 sqft
- Finished area above ground: 1,561
- Finished area below ground: 520
Property
Parking
- Total spaces: 2
- Parking features: Detached, Garage
- Garage spaces: 2
Features
- Levels: One and One Half
Lot
- Size: 6,799 sqft
Details
- Parcel number: 47202008
- Special conditions: Standard
Construction
Type & style
- Home type: SingleFamily
- Architectural style: Cape Cod
- Property subtype: Single Family Residence
Materials
- Aluminum Siding
- Roof: Asphalt,Fiberglass
Condition
- Year built: 1959
Utilities & green energy
- Sewer: Public Sewer
- Water: Public
Community & neighborhood
Security
- Security features: Smoke Detector(s)
Location
- Region: Parma Heights
- Subdivision: K K Hodgmans
Price history
| Date | Event | Price |
|---|---|---|
| 5/9/2025 | Sold | $240,000+4.4%$115/sqft |
Source: | ||
| 4/19/2025 | Pending sale | $229,900$110/sqft |
Source: | ||
| 4/17/2025 | Listed for sale | $229,900-6.9%$110/sqft |
Source: | ||
| 4/16/2025 | Listing removed | -- |
Source: Owner Report a problem | ||
| 3/27/2025 | Price change | $246,900+97.5%$119/sqft |
Source: Owner Report a problem | ||
Public tax history
| Year | Property taxes | Tax assessment |
|---|---|---|
| 2024 | $3,599 +21.2% | $61,500 +38.7% |
| 2023 | $2,970 +0.6% | $44,350 |
| 2022 | $2,952 -3.1% | $44,350 |
Find assessor info on the county website
Neighborhood: 44130
Nearby schools
GreatSchools rating
- 8/10Ridge-Brook Elementary SchoolGrades: K-4Distance: 1.2 mi
- 6/10Greenbriar Middle SchoolGrades: 5-7Distance: 1.3 mi
- 6/10Valley Forge High SchoolGrades: 8-12Distance: 2 mi
Schools provided by the listing agent
- District: Parma CSD - 1824
Source: MLS Now. This data may not be complete. We recommend contacting the local school district to confirm school assignments for this home.
Get a cash offer in 3 minutes
Find out how much your home could sell for in as little as 3 minutes with a no-obligation cash offer.
Estimated market value$245,700
Get a cash offer in 3 minutes
Find out how much your home could sell for in as little as 3 minutes with a no-obligation cash offer.
Estimated market value
$245,700
