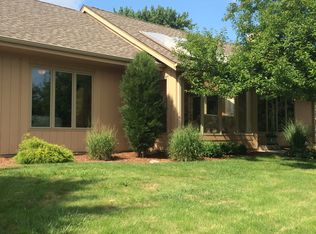Closed
$405,000
5947 Pilgrim WAY, Mount Pleasant, WI 53406
3beds
2,200sqft
Single Family Residence
Built in 1986
0.28 Acres Lot
$418,200 Zestimate®
$184/sqft
$2,276 Estimated rent
Home value
$418,200
$364,000 - $481,000
$2,276/mo
Zestimate® history
Loading...
Owner options
Explore your selling options
What's special
Here is a stunning open-concept tri-level home that perfectly caters to your entertaining needs, located in a well-established neighborhood in the heart of Mount Pleasant. The seamless flow from the main living room to the kitchen and down to the spacious lower-level living area is truly desirable. This tri-level features three generously sized bedrooms with ample closet space. The backyard offers a tranquil and private retreat, complete with a large 2.5-car garage. Updates include a new furnace, AC, hot water heater, garage door, and an epoxied garage floor in the last year!
Zillow last checked: 8 hours ago
Listing updated: August 15, 2025 at 04:08am
Listed by:
Adam Pischke 262-939-5822,
ReBelle Realty
Bought with:
Melissa M Killham
Source: WIREX MLS,MLS#: 1922139 Originating MLS: Metro MLS
Originating MLS: Metro MLS
Facts & features
Interior
Bedrooms & bathrooms
- Bedrooms: 3
- Bathrooms: 2
- Full bathrooms: 1
- 1/2 bathrooms: 1
Primary bedroom
- Level: Upper
- Area: 182
- Dimensions: 13 x 14
Bedroom 2
- Level: Upper
- Area: 169
- Dimensions: 13 x 13
Bedroom 3
- Level: Upper
- Area: 130
- Dimensions: 10 x 13
Bathroom
- Features: Master Bedroom Bath: Tub/Shower Combo, Master Bedroom Bath
Dining room
- Level: Main
- Area: 144
- Dimensions: 12 x 12
Family room
- Level: Main
- Area: 414
- Dimensions: 18 x 23
Kitchen
- Level: Main
- Area: 110
- Dimensions: 10 x 11
Living room
- Level: Main
- Area: 221
- Dimensions: 13 x 17
Office
- Area: 120
- Dimensions: 10 x 12
Heating
- Natural Gas, Forced Air
Cooling
- Central Air
Appliances
- Included: Cooktop, Dishwasher, Disposal, Dryer, Microwave, Oven, Range, Refrigerator, Washer
Features
- High Speed Internet, Cathedral/vaulted ceiling, Walk-In Closet(s)
- Basement: Block,Full,Concrete,Sump Pump
Interior area
- Total structure area: 2,200
- Total interior livable area: 2,200 sqft
Property
Parking
- Total spaces: 2.5
- Parking features: Garage Door Opener, Attached, 2 Car
- Attached garage spaces: 2.5
Features
- Levels: Tri-Level
- Patio & porch: Deck, Patio
Lot
- Size: 0.28 Acres
Details
- Additional structures: Garden Shed
- Parcel number: 151032201544000
- Zoning: res
- Special conditions: Arms Length
Construction
Type & style
- Home type: SingleFamily
- Architectural style: Contemporary
- Property subtype: Single Family Residence
Materials
- Brick, Brick/Stone, Wood Siding
Condition
- 21+ Years
- New construction: No
- Year built: 1986
Utilities & green energy
- Sewer: Public Sewer
- Water: Public
- Utilities for property: Cable Available
Community & neighborhood
Location
- Region: Racine
- Municipality: Mount Pleasant
Price history
| Date | Event | Price |
|---|---|---|
| 8/15/2025 | Sold | $405,000+1.3%$184/sqft |
Source: | ||
| 7/10/2025 | Pending sale | $399,900$182/sqft |
Source: | ||
| 6/13/2025 | Listed for sale | $399,900$182/sqft |
Source: | ||
Public tax history
| Year | Property taxes | Tax assessment |
|---|---|---|
| 2024 | $5,438 +8.2% | $349,500 +10.8% |
| 2023 | $5,023 +4.5% | $315,400 +5.8% |
| 2022 | $4,805 -2.1% | $298,200 +9.7% |
Find assessor info on the county website
Neighborhood: 53406
Nearby schools
GreatSchools rating
- 3/10Gifford Elementary SchoolGrades: PK-8Distance: 2.1 mi
- 3/10Case High SchoolGrades: 9-12Distance: 2 mi
Schools provided by the listing agent
- District: Racine
Source: WIREX MLS. This data may not be complete. We recommend contacting the local school district to confirm school assignments for this home.
Get pre-qualified for a loan
At Zillow Home Loans, we can pre-qualify you in as little as 5 minutes with no impact to your credit score.An equal housing lender. NMLS #10287.
Sell for more on Zillow
Get a Zillow Showcase℠ listing at no additional cost and you could sell for .
$418,200
2% more+$8,364
With Zillow Showcase(estimated)$426,564
