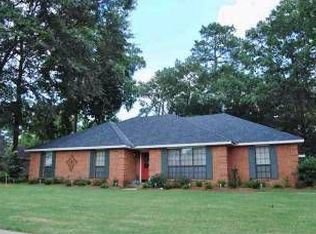Sold for $249,000
$249,000
5948 Balmoral Rd, Montgomery, AL 36117
3beds
2baths
2,286sqft
SingleFamily
Built in 1986
0.37 Acres Lot
$253,400 Zestimate®
$109/sqft
$1,808 Estimated rent
Home value
$253,400
$223,000 - $289,000
$1,808/mo
Zestimate® history
Loading...
Owner options
Explore your selling options
What's special
BEAUTIFUL HOME WITH LOTS OF SPACE. VERY LARGE ROOMS. LARGE DEN WITH GAS LOG FIREPLACE AND BEAUTIFUL BRICK MANTLE. TREY CEILINGS. SUN PORCH OR OFFICE/STUDY TOO! GORGEOUS WOOD FLOORS IN MOST OF HOME. SUNNY KITCHEN WITH WORK ISLAND, NEW MICROWAVE AND PLENTY OF COUNTER AND CABINET SPACE. ALSO HAS NICE BREAKFAST ROOM. EXTRA LARGE LAUNDRY ROOM WITH STORAGE, PANTRY AND BUILT-IN IRONING BOARD. MASTER BEDROOM IS EXTRA LARGE AND ALSO HAS BUILT-INS. MASTER BATH HAS NICE VANITY. BEAUTIFUL BACKYARD WITH MATURE TREES AND DECK.
Facts & features
Interior
Bedrooms & bathrooms
- Bedrooms: 3
- Bathrooms: 2
Heating
- Forced air, Gas
Cooling
- Central
Appliances
- Included: Dishwasher, Microwave, Refrigerator
Features
- Flooring: Tile, Hardwood, Linoleum / Vinyl
- Has fireplace: Yes
Interior area
- Total interior livable area: 2,286 sqft
Property
Parking
- Parking features: Carport, Garage
Features
- Exterior features: Wood, Brick
Lot
- Size: 0.37 Acres
Details
- Parcel number: 0903073000007014
Construction
Type & style
- Home type: SingleFamily
Materials
- Wood
- Foundation: Slab
- Roof: Asphalt
Condition
- Year built: 1986
Community & neighborhood
Location
- Region: Montgomery
Price history
| Date | Event | Price |
|---|---|---|
| 11/4/2025 | Sold | $249,000-2.4%$109/sqft |
Source: Public Record Report a problem | ||
| 9/29/2025 | Contingent | $255,000$112/sqft |
Source: | ||
| 9/4/2025 | Price change | $255,000-1.2%$112/sqft |
Source: | ||
| 8/29/2025 | Listed for sale | $258,000$113/sqft |
Source: | ||
| 8/12/2025 | Contingent | $258,000$113/sqft |
Source: | ||
Public tax history
| Year | Property taxes | Tax assessment |
|---|---|---|
| 2024 | $897 -3.3% | $19,340 -3.2% |
| 2023 | $928 +43.5% | $19,980 +6.1% |
| 2022 | $647 +15.8% | $18,840 |
Find assessor info on the county website
Neighborhood: 36117
Nearby schools
GreatSchools rating
- 1/10Dozier Elementary SchoolGrades: PK-5Distance: 0.5 mi
- 2/10Goodwyn Middle SchoolGrades: 6-8Distance: 2.5 mi
- 2/10Jefferson Davis High SchoolGrades: 9-12Distance: 4.1 mi
Get pre-qualified for a loan
At Zillow Home Loans, we can pre-qualify you in as little as 5 minutes with no impact to your credit score.An equal housing lender. NMLS #10287.
