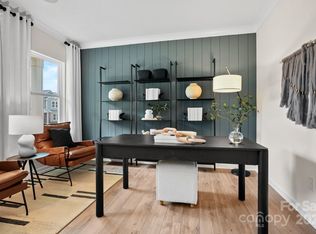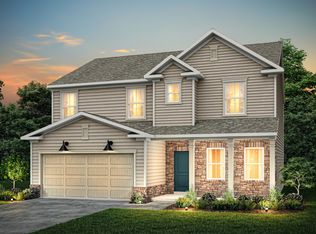Closed
$530,000
5948 Chumbley Point Rd #79, Charlotte, NC 28215
5beds
3,020sqft
Single Family Residence
Built in 2025
0.15 Acres Lot
$526,400 Zestimate®
$175/sqft
$2,838 Estimated rent
Home value
$526,400
$490,000 - $563,000
$2,838/mo
Zestimate® history
Loading...
Owner options
Explore your selling options
What's special
Welcome to our Mitchell floor plan, where you can live large inside and out! The kitchen is an entertainer's dream with unique black quartz countertops contrasting with white cabinets. Your guests will enjoy a main-level guest suite with full bathroom. Upstairs you will find 4 more bedrooms plus flex space! Your owner's suite will be the perfect place to relax with a large luxury shower with seat. No detail was overlooked! Enjoy a quiet evening in your covered porch overlooking your tree-lined backyard. This home has all the luxury finishes you would expect in a brand-new home! Easy access to 485 makes this the perfect community to call HOME!
Zillow last checked: 8 hours ago
Listing updated: August 02, 2025 at 12:04pm
Listing Provided by:
Amanda Rex amanda.rex@pulte.com,
Pulte Home Corporation
Bought with:
Alicia Vang
Mooresville Realty LLC
Source: Canopy MLS as distributed by MLS GRID,MLS#: 4265980
Facts & features
Interior
Bedrooms & bathrooms
- Bedrooms: 5
- Bathrooms: 3
- Full bathrooms: 3
- Main level bedrooms: 1
Primary bedroom
- Level: Upper
Bedroom s
- Level: Main
Bathroom full
- Level: Main
Heating
- Natural Gas
Cooling
- Central Air
Appliances
- Included: Dishwasher, Disposal, Exhaust Fan, Gas Range, Microwave
- Laundry: Upper Level
Features
- Flooring: Carpet, Vinyl
- Has basement: No
- Attic: Pull Down Stairs
- Fireplace features: Gas, Living Room
Interior area
- Total structure area: 3,020
- Total interior livable area: 3,020 sqft
- Finished area above ground: 3,020
- Finished area below ground: 0
Property
Parking
- Total spaces: 2
- Parking features: Driveway, Attached Garage, Garage on Main Level
- Attached garage spaces: 2
- Has uncovered spaces: Yes
Accessibility
- Accessibility features: Two or More Access Exits
Features
- Levels: Two
- Stories: 2
- Patio & porch: Rear Porch
Lot
- Size: 0.15 Acres
- Features: Wooded
Details
- Parcel number: 11155107
- Zoning: N1-A
- Special conditions: Standard
Construction
Type & style
- Home type: SingleFamily
- Property subtype: Single Family Residence
Materials
- Vinyl
- Foundation: Slab
- Roof: Shingle
Condition
- New construction: Yes
- Year built: 2025
Details
- Builder model: Mitchell
- Builder name: Pulte Homes
Utilities & green energy
- Sewer: Public Sewer
- Water: City
Community & neighborhood
Community
- Community features: Playground, Sidewalks, Street Lights
Location
- Region: Charlotte
- Subdivision: Stewarts Landing
HOA & financial
HOA
- Has HOA: Yes
- HOA fee: $353 quarterly
- Association name: Cusick
Other
Other facts
- Listing terms: Cash,Conventional,Exchange,FHA,VA Loan
- Road surface type: Concrete
Price history
| Date | Event | Price |
|---|---|---|
| 7/28/2025 | Sold | $530,000-0.7%$175/sqft |
Source: | ||
| 6/2/2025 | Price change | $533,770+0.6%$177/sqft |
Source: | ||
| 5/31/2025 | Listed for sale | $530,770$176/sqft |
Source: | ||
Public tax history
Tax history is unavailable.
Neighborhood: 28215
Nearby schools
GreatSchools rating
- 9/10Clear Creek ElementaryGrades: PK-5Distance: 2.1 mi
- 5/10Northeast MiddleGrades: 6-8Distance: 3.3 mi
- 3/10Rocky River HighGrades: 9-12Distance: 2 mi
Schools provided by the listing agent
- Elementary: Clear Creek
- Middle: Northeast
- High: Rocky River
Source: Canopy MLS as distributed by MLS GRID. This data may not be complete. We recommend contacting the local school district to confirm school assignments for this home.
Get a cash offer in 3 minutes
Find out how much your home could sell for in as little as 3 minutes with a no-obligation cash offer.
Estimated market value
$526,400

