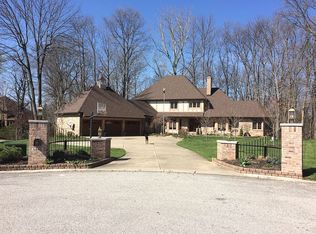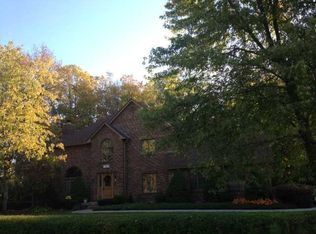Sold
$490,000
5948 Ridge Hill Way, Avon, IN 46123
3beds
3,112sqft
Residential, Single Family Residence
Built in 1987
0.65 Acres Lot
$481,200 Zestimate®
$157/sqft
$2,308 Estimated rent
Home value
$481,200
$438,000 - $529,000
$2,308/mo
Zestimate® history
Loading...
Owner options
Explore your selling options
What's special
Located in Glen Eagles subdivision at Prestwick Golf Course! This home sits on a beautiful wooded lot overlooking the golf course from 2 sides of home! Every golfers dream!! With only being just a few steps away from the beautiful Washington Township Park trail connected to prestwick! Easy walking trail/bike trail for miles or just down to the Pavillion and all the other wonderful amenities the park has.(See attached Map of Park) The home it self is sitting on .65 Acre lot, with walk out basement. Whether it is the Large deck (Built in 2021) out back or the balcony deck off the kitchen, they offer relaxing tranquil times to wind down from a busy day!! This 1 owner home is well maintained, with updates. Once you step inside, the views are beautiful also. Look out back thru all the windows into a wooded area, with a creek running thru back edge. Further out you can see the golf course, and a pond which is part of the Washington Twp Park. Whatever you use the loft for, be it a Game room, or office there are nice big windows that give you a clear view of Hole #3 on the golf course. This home is in an ideal location, with lots of privacy on the balcony side, your only view is the woods. Do not miss this out of the beautiful property!!
Zillow last checked: 8 hours ago
Listing updated: June 27, 2025 at 02:02pm
Listing Provided by:
Lynn Roberts 317-418-6351,
Home Pro USA, Inc
Bought with:
Warren Smith
@properties
Source: MIBOR as distributed by MLS GRID,MLS#: 22037962
Facts & features
Interior
Bedrooms & bathrooms
- Bedrooms: 3
- Bathrooms: 3
- Full bathrooms: 2
- 1/2 bathrooms: 1
- Main level bathrooms: 2
- Main level bedrooms: 3
Primary bedroom
- Features: Carpet
- Level: Main
- Area: 225 Square Feet
- Dimensions: 15x15
Bedroom 2
- Features: Carpet
- Level: Main
- Area: 130 Square Feet
- Dimensions: 13x10
Bedroom 3
- Features: Carpet
- Level: Main
- Area: 156 Square Feet
- Dimensions: 13x12
Dining room
- Features: Carpet
- Level: Main
- Area: 132 Square Feet
- Dimensions: 12x11
Exercise room
- Features: Carpet
- Level: Basement
- Area: 136 Square Feet
- Dimensions: 17x8
Family room
- Features: Carpet
- Level: Basement
- Area: 323 Square Feet
- Dimensions: 19x17
Foyer
- Features: Laminate
- Level: Main
- Area: 119 Square Feet
- Dimensions: 7x17
Kitchen
- Features: Laminate
- Level: Main
- Area: 198 Square Feet
- Dimensions: 22x9
Laundry
- Features: Vinyl
- Level: Main
- Area: 50 Square Feet
- Dimensions: 10x5
Living room
- Features: Carpet
- Level: Main
- Area: 225 Square Feet
- Dimensions: 15x15
Loft
- Features: Carpet
- Level: Upper
- Area: 306 Square Feet
- Dimensions: 17x18
Sitting room
- Features: Carpet
- Level: Basement
- Area: 132 Square Feet
- Dimensions: 12x11
Heating
- Forced Air
Appliances
- Included: Microwave, Water Heater, Refrigerator, Washer, Dryer, Dishwasher
- Laundry: Laundry Room, Main Level
Features
- Attic Access, Vaulted Ceiling(s), Entrance Foyer, Ceiling Fan(s), Eat-in Kitchen, Walk-In Closet(s)
- Windows: Screens Some, Skylight(s), Windows Thermal, Wood Work Stained
- Basement: Exterior Entry,Finished,Finished Ceiling,Finished Walls
- Attic: Access Only
- Number of fireplaces: 2
- Fireplace features: Basement, Gas Log, Living Room, Masonry
Interior area
- Total structure area: 3,112
- Total interior livable area: 3,112 sqft
- Finished area below ground: 874
Property
Parking
- Total spaces: 2
- Parking features: Attached
- Attached garage spaces: 2
- Details: Garage Parking Other(Service Door)
Features
- Levels: Two
- Stories: 2
- Patio & porch: Covered, Deck
- Exterior features: Balcony
- Has view: Yes
- View description: Golf Course, Trees/Woods
Lot
- Size: 0.65 Acres
- Features: Curbs, Storm Sewer, Mature Trees, Trees-Small (Under 20 Ft)
Details
- Parcel number: 321009480003000022
- Special conditions: None,Sales Disclosure On File
- Horse amenities: None
Construction
Type & style
- Home type: SingleFamily
- Architectural style: Ranch
- Property subtype: Residential, Single Family Residence
Materials
- Brick
- Foundation: Concrete Perimeter, Block
Condition
- New construction: No
- Year built: 1987
Utilities & green energy
- Electric: 200+ Amp Service
- Water: Municipal/City
- Utilities for property: Electricity Connected, Sewer Connected, Water Connected
Community & neighborhood
Security
- Security features: Security System Leased
Community
- Community features: Golf, Suburban
Location
- Region: Avon
- Subdivision: Glen Eagles
HOA & financial
HOA
- Has HOA: Yes
- HOA fee: $374 annually
- Amenities included: Maintenance
- Services included: Maintenance
Price history
| Date | Event | Price |
|---|---|---|
| 6/27/2025 | Sold | $490,000-2%$157/sqft |
Source: | ||
| 5/13/2025 | Pending sale | $499,900$161/sqft |
Source: | ||
| 5/10/2025 | Listed for sale | $499,900$161/sqft |
Source: | ||
Public tax history
| Year | Property taxes | Tax assessment |
|---|---|---|
| 2024 | $4,052 +4.3% | $396,200 +10% |
| 2023 | $3,883 +12.7% | $360,200 +5.1% |
| 2022 | $3,444 +1.7% | $342,600 +13% |
Find assessor info on the county website
Neighborhood: 46123
Nearby schools
GreatSchools rating
- 7/10Avon Intermediate School WestGrades: 5-6Distance: 1.2 mi
- 10/10Avon Middle School SouthGrades: 7-8Distance: 1.6 mi
- 10/10Avon High SchoolGrades: 9-12Distance: 2 mi
Schools provided by the listing agent
- High: Avon High School
Source: MIBOR as distributed by MLS GRID. This data may not be complete. We recommend contacting the local school district to confirm school assignments for this home.
Get a cash offer in 3 minutes
Find out how much your home could sell for in as little as 3 minutes with a no-obligation cash offer.
Estimated market value$481,200
Get a cash offer in 3 minutes
Find out how much your home could sell for in as little as 3 minutes with a no-obligation cash offer.
Estimated market value
$481,200

