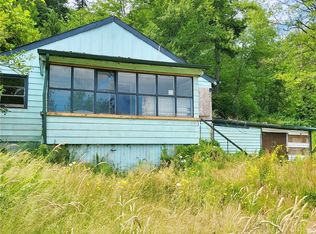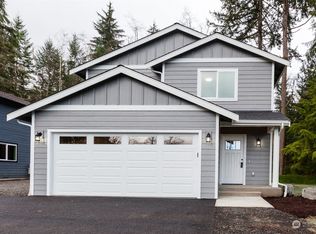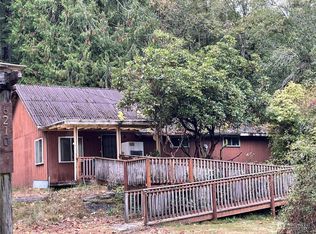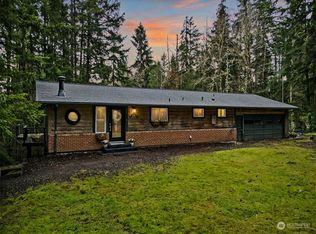Sold
Listed by:
RJ Peabody,
All in One Real Estate
Bought with: Paramount Real Estate Group
$529,000
5948 Sidney Road SW, Port Orchard, WA 98367
3beds
1,788sqft
Single Family Residence
Built in 2024
0.66 Acres Lot
$-- Zestimate®
$296/sqft
$2,774 Estimated rent
Home value
Not available
Estimated sales range
Not available
$2,774/mo
Zestimate® history
Loading...
Owner options
Explore your selling options
What's special
Brand new 3 bedroom 2.5 bathroom w/2 car garage 1788 sq feet on a .66 acre lot (fully surveyed). Master bedroom is jumbo sized, other bedrooms are over sized. LVP Plank flooring, quartz counter tops, a spacious island in the kitchen, stainless appliances, painted mill work, tile back splash, big closets, lots of storage, energy efficent ducted mini split system w/heat pump (A/C) and is fully landscaped with fire pit. Great location, easy access to HWY 16, close to schools, shopping, and amnenities. Home on left coming up new paved road.
Zillow last checked: 8 hours ago
Listing updated: April 01, 2024 at 01:17pm
Listed by:
RJ Peabody,
All in One Real Estate
Bought with:
Elaine Hunt, 112704
Paramount Real Estate Group
Source: NWMLS,MLS#: 2189523
Facts & features
Interior
Bedrooms & bathrooms
- Bedrooms: 3
- Bathrooms: 3
- Full bathrooms: 2
- 1/2 bathrooms: 1
Primary bedroom
- Level: Second
Bedroom
- Level: Second
Bedroom
- Level: Second
Bathroom full
- Level: Second
Bathroom full
- Level: Second
Other
- Level: Main
Dining room
- Level: Main
Entry hall
- Level: Main
Kitchen with eating space
- Level: Main
Living room
- Level: Main
Utility room
- Level: Second
Heating
- Has Heating (Unspecified Type)
Cooling
- Has cooling: Yes
Appliances
- Included: Dishwasher_, Microwave_, StoveRange_, Dishwasher, Microwave, StoveRange, Water Heater: electric, Water Heater Location: garage
Features
- Bath Off Primary, Ceiling Fan(s), Dining Room
- Flooring: Vinyl Plank, Carpet
- Windows: Double Pane/Storm Window
- Basement: None
- Has fireplace: No
Interior area
- Total structure area: 1,788
- Total interior livable area: 1,788 sqft
Property
Parking
- Total spaces: 2
- Parking features: RV Parking, Attached Garage
- Attached garage spaces: 2
Features
- Levels: Two
- Stories: 2
- Entry location: Main
- Patio & porch: Wall to Wall Carpet, Bath Off Primary, Ceiling Fan(s), Double Pane/Storm Window, Dining Room, Walk-In Closet(s), Water Heater
Lot
- Size: 0.66 Acres
- Features: Paved, Patio, RV Parking
- Topography: Level,PartialSlope
- Residential vegetation: Wooded
Details
- Parcel number: 10230140642001
- Zoning description: Jurisdiction: County
- Special conditions: Standard
Construction
Type & style
- Home type: SingleFamily
- Property subtype: Single Family Residence
Materials
- Cement Planked
- Foundation: Poured Concrete
- Roof: Composition
Condition
- New construction: Yes
- Year built: 2024
- Major remodel year: 2024
Details
- Builder name: Final Vision, Inc.
Utilities & green energy
- Electric: Company: PSE
- Sewer: Septic Tank, Company: septic
- Water: Shared Well, Company: Shared well
Community & neighborhood
Location
- Region: Port Orchard
- Subdivision: Port Orchard
Other
Other facts
- Listing terms: Cash Out,Conventional,FHA,VA Loan
- Cumulative days on market: 450 days
Price history
| Date | Event | Price |
|---|---|---|
| 4/1/2024 | Sold | $529,000$296/sqft |
Source: | ||
| 2/25/2024 | Pending sale | $529,000$296/sqft |
Source: | ||
| 2/22/2024 | Price change | $529,000+0.2%$296/sqft |
Source: | ||
| 2/14/2024 | Price change | $528,000-0.4%$295/sqft |
Source: | ||
| 2/8/2024 | Price change | $529,999-0.4%$296/sqft |
Source: | ||
Public tax history
| Year | Property taxes | Tax assessment |
|---|---|---|
| 2023 | -- | $261,060 +334.5% |
| 2022 | $491 +5.1% | $60,080 +25.5% |
| 2021 | $468 +3.9% | $47,890 +10% |
Find assessor info on the county website
Neighborhood: 98367
Nearby schools
GreatSchools rating
- 5/10Sidney Glen Elementary SchoolGrades: PK-5Distance: 0.9 mi
- 7/10Cedar Heights Junior High SchoolGrades: 6-8Distance: 1.6 mi
- 7/10South Kitsap High SchoolGrades: 9-12Distance: 3.4 mi
Get pre-qualified for a loan
At Zillow Home Loans, we can pre-qualify you in as little as 5 minutes with no impact to your credit score.An equal housing lender. NMLS #10287.



