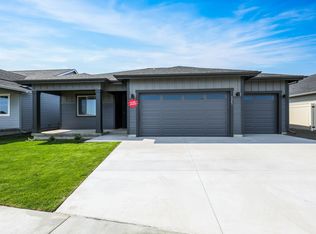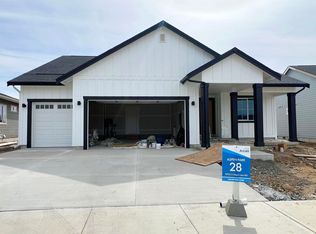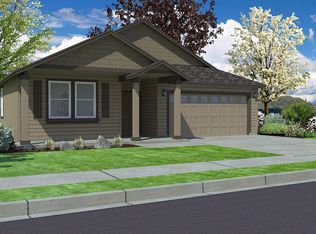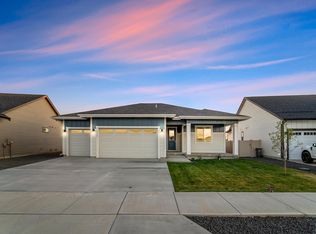Sold
Listed by:
Chase C Baxter,
eXp Realty
Bought with: ZNonMember-Office-MLS
$419,990
5949 S Sherri Lea Road, Spokane, WA 99224
3beds
1,475sqft
Single Family Residence
Built in 2024
7,318.08 Square Feet Lot
$408,000 Zestimate®
$285/sqft
$2,342 Estimated rent
Home value
$408,000
$379,000 - $441,000
$2,342/mo
Zestimate® history
Loading...
Owner options
Explore your selling options
What's special
*MOVE IN READY!* Discover the Morrison by Azure Northwest Homes, where contemporary design meets practical living. This 3-bedroom, 2-bathroom home features a covered back patio, ideal for morning coffee. The great room’s lofty ceilings create an airy atmosphere, with natural light pouring through ample windows and a large double slider. The kitchen shines with exquisite countertops, an island, shaker cabinets, stainless steel appliances, and a pantry. A dedicated dining nook enhances entertaining. Outside, a professionally landscaped front yard highlights the home’s unique exterior. With a 3-car garage, the Morrison offers ample storage, blending style and functionality perfectly.
Zillow last checked: 8 hours ago
Listing updated: July 19, 2025 at 04:01am
Listed by:
Chase C Baxter,
eXp Realty
Bought with:
Non Member ZDefault
ZNonMember-Office-MLS
Source: NWMLS,MLS#: 2343193
Facts & features
Interior
Bedrooms & bathrooms
- Bedrooms: 3
- Bathrooms: 2
- Full bathrooms: 2
- Main level bathrooms: 2
- Main level bedrooms: 3
Primary bedroom
- Level: Main
Bedroom
- Level: Main
Bedroom
- Level: Main
Bathroom full
- Level: Main
Bathroom full
- Level: Main
Dining room
- Level: Main
Entry hall
- Level: Main
Great room
- Level: Main
Kitchen without eating space
- Level: Main
Utility room
- Level: Main
Heating
- Ductless, Electric
Cooling
- Ductless
Appliances
- Included: Dishwasher(s), Disposal, Microwave(s), Stove(s)/Range(s), Garbage Disposal
Features
- Bath Off Primary, Dining Room, Walk-In Pantry
- Flooring: Vinyl Plank
- Windows: Double Pane/Storm Window
- Basement: None
- Has fireplace: No
- Fireplace features: Electric
Interior area
- Total structure area: 1,475
- Total interior livable area: 1,475 sqft
Property
Parking
- Total spaces: 3
- Parking features: Attached Garage
- Attached garage spaces: 3
Features
- Levels: One
- Stories: 1
- Entry location: Main
- Patio & porch: Bath Off Primary, Double Pane/Storm Window, Dining Room, Vaulted Ceiling(s), Walk-In Closet(s), Walk-In Pantry
Lot
- Size: 7,318 sqft
- Features: Curbs, Paved, Sidewalk, Cable TV, High Speed Internet, Patio
- Topography: Level
Details
- Parcel number: 240544429
- Special conditions: Standard
Construction
Type & style
- Home type: SingleFamily
- Architectural style: Craftsman
- Property subtype: Single Family Residence
Materials
- Cement Planked, Cement Plank
- Foundation: Poured Concrete
- Roof: Composition
Condition
- Very Good
- New construction: Yes
- Year built: 2024
Details
- Builder name: Azure Northwest Homes
Utilities & green energy
- Electric: Company: Inland Power
- Sewer: Sewer Connected, Company: City of Spokane
- Water: Public, Company: City of Spokane
Community & neighborhood
Community
- Community features: CCRs
Location
- Region: Spokane
- Subdivision: Spokane
HOA & financial
HOA
- HOA fee: $535 annually
Other
Other facts
- Listing terms: Cash Out,Conventional,FHA,VA Loan
- Cumulative days on market: 64 days
Price history
| Date | Event | Price |
|---|---|---|
| 6/18/2025 | Sold | $419,990$285/sqft |
Source: | ||
| 5/20/2025 | Pending sale | $419,990$285/sqft |
Source: | ||
| 4/30/2025 | Price change | $419,990-2.3%$285/sqft |
Source: | ||
| 3/12/2025 | Listed for sale | $429,990-2.3%$292/sqft |
Source: | ||
| 11/6/2024 | Listing removed | $439,990$298/sqft |
Source: | ||
Public tax history
Tax history is unavailable.
Neighborhood: 99224
Nearby schools
GreatSchools rating
- 7/10Phil Snowdon ElementaryGrades: PK-5Distance: 0.5 mi
- 7/10Westwood Middle SchoolGrades: 6-8Distance: 1.8 mi
- 6/10Cheney High SchoolGrades: 9-12Distance: 7.4 mi
Schools provided by the listing agent
- High: Cheney High
Source: NWMLS. This data may not be complete. We recommend contacting the local school district to confirm school assignments for this home.
Get pre-qualified for a loan
At Zillow Home Loans, we can pre-qualify you in as little as 5 minutes with no impact to your credit score.An equal housing lender. NMLS #10287.
Sell for more on Zillow
Get a Zillow Showcase℠ listing at no additional cost and you could sell for .
$408,000
2% more+$8,160
With Zillow Showcase(estimated)$416,160



