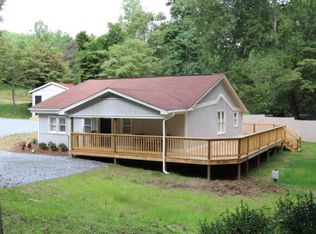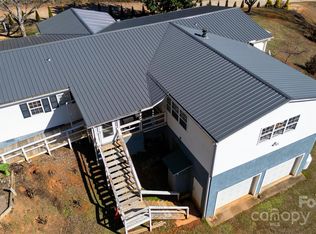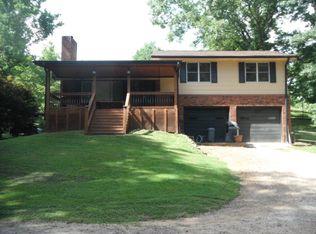Sold for $203,500
$203,500
595 Bailey Rd, Franklin, NC 28734
2beds
--sqft
Residential, Cabin
Built in 1978
0.71 Acres Lot
$208,200 Zestimate®
$--/sqft
$1,734 Estimated rent
Home value
$208,200
Estimated sales range
Not available
$1,734/mo
Zestimate® history
Loading...
Owner options
Explore your selling options
What's special
Take a look at this 2 bedroom with a bonus room being used as a 3rd bedroom close to town. Idea for year-round living or your mountain get away home. Living area boasts large wood beams and wood ceiling, with a wood burning stove for the cold winter nights. A paved driveway leads you to a large 2 car detached garage and to the front door of your home. Garage has plenty of room for your toys and workshop. For the ones who love gardening there are several raised beds already in place. Home needs a little work and is reflected in price.
Zillow last checked: 8 hours ago
Listing updated: May 31, 2025 at 01:32pm
Listed by:
Joseph Edmiston, Jr.,
Homesmart Expert Realty (Mls Only)
Bought with:
Board Member Non
Non Board Office
Source: Carolina Smokies MLS,MLS#: 26040599
Facts & features
Interior
Bedrooms & bathrooms
- Bedrooms: 2
- Bathrooms: 2
- Full bathrooms: 2
Primary bedroom
- Level: Second
- Area: 95.83
- Dimensions: 9.58 x 10
Bedroom 2
- Level: Second
- Area: 81
- Dimensions: 9 x 9
Dining room
- Level: First
- Area: 174
- Dimensions: 12 x 14.5
Kitchen
- Level: First
- Area: 143
- Dimensions: 13 x 11
Living room
- Level: First
- Area: 255.75
- Dimensions: 11 x 23.25
Heating
- Electric, Wood, Propane
Cooling
- Window Unit(s)
Appliances
- Included: Dishwasher, Electric Oven/Range, Refrigerator, Washer, Dryer, Electric Water Heater
- Laundry: First Level
Features
- Bonus Room, Living/Dining Room, Workshop
- Flooring: Carpet, Vinyl, Laminate
- Doors: Doors-Insulated
- Windows: Insulated Windows
- Basement: None
- Attic: None
- Has fireplace: Yes
- Fireplace features: Wood Burning, Wood Burning Stove
Interior area
- Living area range: 1001-1200 Square Feet
Property
Parking
- Parking features: Garage-Double Detached, Carport-Single Detached, Paved Driveway
- Garage spaces: 2
- Carport spaces: 1
- Covered spaces: 3
- Has uncovered spaces: Yes
Features
- Levels: Two
- Patio & porch: Deck, Porch
- Exterior features: Rustic Appearance
Lot
- Size: 0.71 Acres
- Features: Level Yard
- Residential vegetation: Partially Wooded
Details
- Additional structures: Outbuilding/Workshop, Storage Building/Shed
- Parcel number: 7506190168
Construction
Type & style
- Home type: SingleFamily
- Architectural style: Cottage,Cabin
- Property subtype: Residential, Cabin
Materials
- Wood Siding
- Roof: Shingle
Condition
- Year built: 1978
Utilities & green energy
- Sewer: Septic Tank
- Water: Well
Community & neighborhood
Location
- Region: Franklin
- Subdivision: None
Other
Other facts
- Listing terms: Cash,Conventional
- Road surface type: Gravel
Price history
| Date | Event | Price |
|---|---|---|
| 5/30/2025 | Sold | $203,500+2.3% |
Source: Carolina Smokies MLS #26040599 Report a problem | ||
| 4/26/2025 | Contingent | $199,000 |
Source: Carolina Smokies MLS #26040599 Report a problem | ||
| 4/24/2025 | Listed for sale | $199,000 |
Source: Carolina Smokies MLS #26040599 Report a problem | ||
| 4/18/2025 | Contingent | $199,000 |
Source: Carolina Smokies MLS #26040599 Report a problem | ||
| 4/16/2025 | Listed for sale | $199,000+1430.8% |
Source: Carolina Smokies MLS #26040599 Report a problem | ||
Public tax history
| Year | Property taxes | Tax assessment |
|---|---|---|
| 2025 | $539 | $123,250 |
| 2024 | $539 +6.7% | $123,250 |
| 2023 | $505 +4% | $123,250 +53.3% |
Find assessor info on the county website
Neighborhood: 28734
Nearby schools
GreatSchools rating
- 8/10Iotla ElementaryGrades: PK-4Distance: 3.7 mi
- 6/10Macon Middle SchoolGrades: 7-8Distance: 5.1 mi
- 6/10Franklin HighGrades: 9-12Distance: 4.4 mi
Get pre-qualified for a loan
At Zillow Home Loans, we can pre-qualify you in as little as 5 minutes with no impact to your credit score.An equal housing lender. NMLS #10287.


