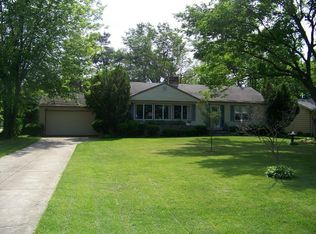Sold for $197,900 on 08/09/24
$197,900
595 Barrett Rd, Berea, OH 44017
4beds
960sqft
Single Family Residence
Built in 1953
0.37 Acres Lot
$263,600 Zestimate®
$206/sqft
$1,805 Estimated rent
Home value
$263,600
$243,000 - $285,000
$1,805/mo
Zestimate® history
Loading...
Owner options
Explore your selling options
What's special
Wonderful Berea location. Ranch style home, with 2 car garage. Living room with fireplace, dining room, kitchen plus 2 bedrooms on the main floor, and 2 bedrooms in the basement with a rec room. First floor full bath and a second bath with a stand alone shower in the basement. The home sits back on a beautiful lot, has a gazebo plus a storage shed. Home is located near Rock River Reservation, have fun on the park trails, bike and golf.
Zillow last checked: 8 hours ago
Listing updated: August 12, 2024 at 07:28am
Listing Provided by:
John C Prall 440-526-4200Receptionist@ClassicRealtyGroup.net,
Classic Realty Group, Inc.
Bought with:
Jill Bardy, 2022005570
Howard Hanna
Source: MLS Now,MLS#: 5045032 Originating MLS: Akron Cleveland Association of REALTORS
Originating MLS: Akron Cleveland Association of REALTORS
Facts & features
Interior
Bedrooms & bathrooms
- Bedrooms: 4
- Bathrooms: 2
- Full bathrooms: 2
- Main level bathrooms: 1
- Main level bedrooms: 2
Primary bedroom
- Description: Flooring: Linoleum
- Level: First
- Dimensions: 11 x 12
Bedroom
- Description: Flooring: Carpet
- Level: Lower
- Dimensions: 10 x 10
Bedroom
- Description: Flooring: Carpet
- Level: Lower
- Dimensions: 10 x 11
Dining room
- Description: Flooring: Linoleum
- Features: Window Treatments
- Level: First
- Dimensions: 9 x 14
Kitchen
- Description: Flooring: Carpet
- Features: Window Treatments
- Level: First
- Dimensions: 6 x 10
Living room
- Description: Flooring: Wood
- Features: Fireplace, Window Treatments
- Level: First
- Dimensions: 11 x 19
Recreation
- Level: Lower
- Dimensions: 14 x 18
Heating
- Oil
Cooling
- None
Appliances
- Included: Dryer, Freezer, Range, Refrigerator, Washer
- Laundry: In Basement, Lower Level
Features
- Basement: Full,Finished
- Number of fireplaces: 1
Interior area
- Total structure area: 960
- Total interior livable area: 960 sqft
- Finished area above ground: 960
Property
Parking
- Total spaces: 2
- Parking features: Driveway, Garage, Garage Door Opener
- Garage spaces: 2
Features
- Levels: One
- Stories: 1
- Exterior features: Storage
Lot
- Size: 0.37 Acres
Details
- Additional structures: Gazebo, Outbuilding, Storage
- Parcel number: 36101022
- Special conditions: Estate
Construction
Type & style
- Home type: SingleFamily
- Architectural style: Ranch
- Property subtype: Single Family Residence
Materials
- Aluminum Siding, Vinyl Siding
- Foundation: Block
- Roof: Asphalt,Fiberglass
Condition
- Year built: 1953
Utilities & green energy
- Sewer: Public Sewer
- Water: Public
Community & neighborhood
Location
- Region: Berea
Other
Other facts
- Listing terms: Cash,Conventional,FHA
Price history
| Date | Event | Price |
|---|---|---|
| 8/9/2024 | Sold | $197,900+4.2%$206/sqft |
Source: | ||
| 6/13/2024 | Pending sale | $189,900$198/sqft |
Source: | ||
| 6/10/2024 | Listed for sale | $189,900$198/sqft |
Source: | ||
Public tax history
| Year | Property taxes | Tax assessment |
|---|---|---|
| 2024 | $2,916 +11.3% | $61,220 +27.7% |
| 2023 | $2,620 -0.4% | $47,950 |
| 2022 | $2,632 +0.5% | $47,950 |
Find assessor info on the county website
Neighborhood: 44017
Nearby schools
GreatSchools rating
- 8/10Grindstone Elementary SchoolGrades: PK-4Distance: 1.9 mi
- 5/10Berea-Midpark Middle SchoolGrades: 5-8Distance: 3.7 mi
- 7/10Berea-Midpark High SchoolGrades: 9-12Distance: 1.8 mi
Schools provided by the listing agent
- District: Berea CSD - 1804
Source: MLS Now. This data may not be complete. We recommend contacting the local school district to confirm school assignments for this home.
Get a cash offer in 3 minutes
Find out how much your home could sell for in as little as 3 minutes with a no-obligation cash offer.
Estimated market value
$263,600
Get a cash offer in 3 minutes
Find out how much your home could sell for in as little as 3 minutes with a no-obligation cash offer.
Estimated market value
$263,600
