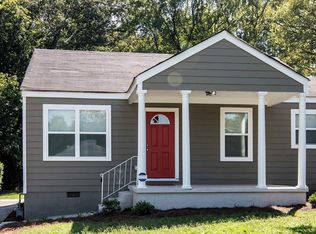Closed
$399,000
595 Collier Ridge Dr NW, Atlanta, GA 30318
3beds
2,260sqft
Single Family Residence
Built in 1962
10,323.72 Square Feet Lot
$396,900 Zestimate®
$177/sqft
$2,611 Estimated rent
Home value
$396,900
$369,000 - $425,000
$2,611/mo
Zestimate® history
Loading...
Owner options
Explore your selling options
What's special
A mid-century modern forest enclave in the heart of Atlanta - where timeless design meets total restoration and unmatched privacy. Tucked into the trees in historic Collier Heights, this fully restored 3-bed, 3-bath gem blends vintage soul with modern peace of mind. The 2019 renovation brought all-new electrical, plumbing, insulation, and HVAC, while the 2023 roof, 2021 sewer line, and brand-new 2025 garage door mean the big-ticket items are already done. Inside, a huge chef's kitchen opens to sun-drenched living spaces with gleaming original hardwoods and sleek, upscale fixtures. The vibe? Effortlessly cool. The layout? Perfect for entertaining - especially the finished basement built for game nights, movie marathons, or impromptu cocktail hours. Add in a rare 2-car garage, ultra-private lot, and the low taxes of Collier Heights, and you've got a one-of-a-kind in-town retreat that feels worlds away.
Zillow last checked: 8 hours ago
Listing updated: September 16, 2025 at 05:21am
Listed by:
Kimberly Eslinger +17708079515,
Compass
Bought with:
Stacy Shelton, 270768
Roost Realty
Source: GAMLS,MLS#: 10580197
Facts & features
Interior
Bedrooms & bathrooms
- Bedrooms: 3
- Bathrooms: 3
- Full bathrooms: 3
- Main level bathrooms: 2
- Main level bedrooms: 3
Kitchen
- Features: Kitchen Island
Heating
- Forced Air, Central
Cooling
- Ceiling Fan(s), Central Air
Appliances
- Included: Disposal, Gas Water Heater, Oven/Range (Combo), Stainless Steel Appliance(s)
- Laundry: In Basement
Features
- Double Vanity, Split Foyer, Soaking Tub, Tile Bath, Vaulted Ceiling(s)
- Flooring: Hardwood, Tile, Laminate
- Basement: Bath Finished,Daylight,Interior Entry,Exterior Entry,Finished
- Has fireplace: No
Interior area
- Total structure area: 2,260
- Total interior livable area: 2,260 sqft
- Finished area above ground: 1,464
- Finished area below ground: 796
Property
Parking
- Total spaces: 2
- Parking features: Attached, Garage Door Opener, Garage
- Has attached garage: Yes
Features
- Levels: Two
- Stories: 2
- Fencing: Chain Link,Back Yard
Lot
- Size: 10,323 sqft
- Features: Private, Open Lot
Details
- Parcel number: 14 021000070190
Construction
Type & style
- Home type: SingleFamily
- Architectural style: Brick 4 Side
- Property subtype: Single Family Residence
Materials
- Block, Brick
- Roof: Composition
Condition
- Resale
- New construction: No
- Year built: 1962
Utilities & green energy
- Sewer: Public Sewer
- Water: Public
- Utilities for property: Cable Available, Electricity Available, High Speed Internet, Natural Gas Available, Sewer Connected, Water Available
Community & neighborhood
Community
- Community features: None
Location
- Region: Atlanta
- Subdivision: Collier Heights
Other
Other facts
- Listing agreement: Exclusive Right To Sell
Price history
| Date | Event | Price |
|---|---|---|
| 9/15/2025 | Sold | $399,000$177/sqft |
Source: | ||
| 8/22/2025 | Pending sale | $399,000$177/sqft |
Source: | ||
| 8/7/2025 | Listed for sale | $399,000+166%$177/sqft |
Source: | ||
| 9/5/2018 | Sold | $150,000+7.2%$66/sqft |
Source: | ||
| 5/5/2018 | Pending sale | $139,900$62/sqft |
Source: Keller Williams Realty Intown Atlanta #8368802 Report a problem | ||
Public tax history
| Year | Property taxes | Tax assessment |
|---|---|---|
| 2024 | $2,348 +39.9% | $149,560 +8.9% |
| 2023 | $1,678 -19.1% | $137,280 |
| 2022 | $2,075 +85.9% | $137,280 +45.5% |
Find assessor info on the county website
Neighborhood: Collier Heights
Nearby schools
GreatSchools rating
- 4/10Bazoline E. Usher/Collier Heights Elmentary SchoolGrades: PK-5Distance: 1 mi
- 2/10John Lewis Invictus AcademyGrades: 6-8Distance: 1.6 mi
- 2/10Douglass High SchoolGrades: 9-12Distance: 0.8 mi
Schools provided by the listing agent
- Elementary: Woodson
- Middle: J. L. Invictus Academy
- High: Douglass
Source: GAMLS. This data may not be complete. We recommend contacting the local school district to confirm school assignments for this home.
Get a cash offer in 3 minutes
Find out how much your home could sell for in as little as 3 minutes with a no-obligation cash offer.
Estimated market value
$396,900
