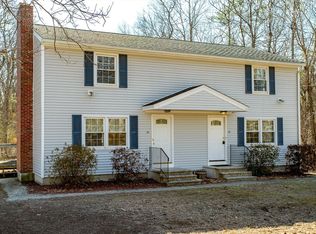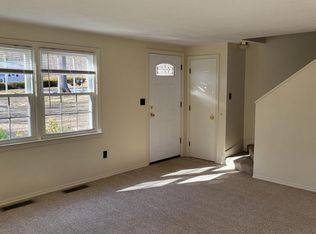The possibilities are abound with this reverse split ranch home located on a beautiful corner lot. You won't be able to find a home as versatile as this one. Use the home as a 2 bedroom single family with a one bedroom in law or au pair suite, a three bedroom single family with a home office and separate entry or use the extra in law space as your grand master suite. Regardless of how you use the home you will not be disappointed with all the space and all the updates. The renovations have just been completed; Updated kitchen with center island, completely upgraded baths, hardwood floors, new interior and exterior paint, new deck. And that's not all. 4 garages, the 2 car detached garage is heated. Plenty of storage. This home is a must see!
This property is off market, which means it's not currently listed for sale or rent on Zillow. This may be different from what's available on other websites or public sources.

