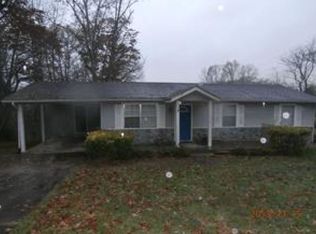Closed
$280,000
595 Goss Rd, Epworth, GA 30541
4beds
2,052sqft
Single Family Residence, Manufactured Home
Built in 2020
2.86 Acres Lot
$-- Zestimate®
$136/sqft
$2,280 Estimated rent
Home value
Not available
Estimated sales range
Not available
$2,280/mo
Zestimate® history
Loading...
Owner options
Explore your selling options
What's special
Listed below Appraisal. Nestled on a sprawling, wooded lot overlooking the grandeur of a mountainous backdrop, this meticulously designed 4-bedroom, 2-bath home offers the quintessential blend of rural tranquility and suburban convenience. Its spacious open floor plan is enhanced by a wood-burning fireplace, inviting evenings of warmth and tranquility, all while maintaining a seamless connection between the home's core living areas. Just beyond, an expansive deck awaits, the perfect platform for basking in unforgettable sunsets and the breathtaking scenery of the surrounding nature. Ideal for the modern family, the home includes a study, specially designed to cater to those seeking a dedicated workspace without compromising on comfort or style. With an additional lot bundled for expansion potential, prospects for further crafting an idyllic retreat or rental investment, are further complemented by views and public water amenities gracing this offering. Conveniently located mere minutes from a hub of daily amenities, including shopping, top-tier schools, and medical facilities, this home manages to achieve the elusive balance between rural charm and urban convenience. Embrace the spirit of peaceful living within a city's reach-this home is sure to steal the hearts of those longing for privacy, space, and natural beauty.
Zillow last checked: 8 hours ago
Listing updated: September 25, 2024 at 10:55am
Listed by:
John Thomas 706-455-8800,
ReMax Town & Ctry-Downtown
Bought with:
Vitor Silva, 406085
Engel & Völkers North GA Mountains
Source: GAMLS,MLS#: 20170546
Facts & features
Interior
Bedrooms & bathrooms
- Bedrooms: 4
- Bathrooms: 2
- Full bathrooms: 2
- Main level bathrooms: 2
- Main level bedrooms: 4
Heating
- Propane
Cooling
- Central Air
Appliances
- Included: Dishwasher, Microwave, Oven, Refrigerator
- Laundry: Common Area
Features
- Master On Main Level
- Flooring: Laminate
- Basement: Crawl Space
- Number of fireplaces: 1
Interior area
- Total structure area: 2,052
- Total interior livable area: 2,052 sqft
- Finished area above ground: 2,052
- Finished area below ground: 0
Property
Parking
- Parking features: Off Street
Features
- Levels: One
- Stories: 1
Lot
- Size: 2.86 Acres
- Features: Level, Private
Details
- Parcel number: EP01 096
Construction
Type & style
- Home type: MobileManufactured
- Architectural style: Modular Home
- Property subtype: Single Family Residence, Manufactured Home
Materials
- Vinyl Siding
- Roof: Metal
Condition
- Resale
- New construction: No
- Year built: 2020
Utilities & green energy
- Sewer: Septic Tank
- Water: Public
- Utilities for property: Electricity Available, High Speed Internet, Propane, Water Available
Community & neighborhood
Community
- Community features: None
Location
- Region: Epworth
- Subdivision: None
Other
Other facts
- Listing agreement: Exclusive Right To Sell
- Listing terms: Cash,Conventional,VA Loan
Price history
| Date | Event | Price |
|---|---|---|
| 7/12/2024 | Sold | $280,000+1.9%$136/sqft |
Source: | ||
| 6/4/2024 | Pending sale | $274,777$134/sqft |
Source: NGBOR #401322 Report a problem | ||
| 5/1/2024 | Price change | $274,777-8.3%$134/sqft |
Source: NGBOR #401322 Report a problem | ||
| 4/15/2024 | Price change | $299,777-3.2%$146/sqft |
Source: NGBOR #401322 Report a problem | ||
| 3/30/2024 | Listed for sale | $309,777$151/sqft |
Source: NGBOR #401322 Report a problem | ||
Public tax history
| Year | Property taxes | Tax assessment |
|---|---|---|
| 2022 | -- | $27,674 |
| 2021 | -- | $27,674 |
Find assessor info on the county website
Neighborhood: 30541
Nearby schools
GreatSchools rating
- 7/10West Fannin Elementary SchoolGrades: PK-5Distance: 1.5 mi
- 7/10Fannin County Middle SchoolGrades: 6-8Distance: 7.1 mi
- 4/10Fannin County High SchoolGrades: 9-12Distance: 7.2 mi
Schools provided by the listing agent
- Elementary: West Fannin
- High: Fannin County
Source: GAMLS. This data may not be complete. We recommend contacting the local school district to confirm school assignments for this home.

