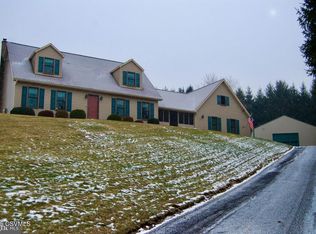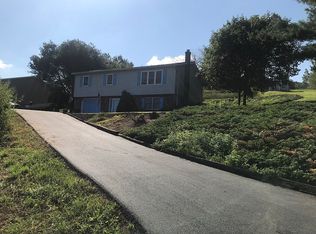Sold for $300,000
$300,000
595 Jackson Rd, Middleburg, PA 17842
4beds
1,571sqft
Single Family Residence
Built in 1990
1.22 Acres Lot
$302,300 Zestimate®
$191/sqft
$1,822 Estimated rent
Home value
$302,300
Estimated sales range
Not available
$1,822/mo
Zestimate® history
Loading...
Owner options
Explore your selling options
What's special
You won't want to miss this great split-level home on over an acre in the Selinsgrove School District! The current owners added a wonderful Great Room where you'll spend a lot of your time! They also added a 4th bedroom to the lower level and updated the exterior with new siding, a front porch and a rebuilt deck. Beautiful and quiet country setting. Call Ruth for your private showing. 570-490-1169
Zillow last checked: 8 hours ago
Listing updated: July 30, 2025 at 11:50am
Listed by:
RUTH K ANDERSON 570-490-1169,
COLDWELL BANKER PENN ONE REAL ESTATE
Bought with:
CHRISTOPHER R ARNOLD, AB069687
BOWEN AGENCY INC., REALTORS - LEWISBURG
Source: CSVBOR,MLS#: 20-100618
Facts & features
Interior
Bedrooms & bathrooms
- Bedrooms: 4
- Bathrooms: 2
- Full bathrooms: 1
- 3/4 bathrooms: 1
Primary bedroom
- Level: Second
- Area: 156 Square Feet
- Dimensions: 12.00 x 13.00
Bedroom 2
- Level: Second
- Area: 120 Square Feet
- Dimensions: 10.00 x 12.00
Bedroom 3
- Level: Second
- Area: 99 Square Feet
- Dimensions: 9.00 x 11.00
Bedroom 4
- Level: Basement
- Area: 161 Square Feet
- Dimensions: 11.50 x 14.00
Primary bathroom
- Level: Second
Great room
- Description: Vaulted Ceiling/ Wood Floor
- Level: First
- Area: 360 Square Feet
- Dimensions: 18.00 x 20.00
Kitchen
- Description: Kitchen/Dining
- Level: First
- Area: 216 Square Feet
- Dimensions: 12.00 x 18.00
Laundry
- Level: Basement
Living room
- Level: First
- Area: 195 Square Feet
- Dimensions: 13.00 x 15.00
Heating
- Baseboard
Cooling
- Ductless
Appliances
- Included: Dishwasher, Microwave, Refrigerator, Stove/Range
- Laundry: Laundry Hookup
Features
- Ceiling Fan(s)
- Basement: Heated,Interior Entry
Interior area
- Total structure area: 1,571
- Total interior livable area: 1,571 sqft
- Finished area above ground: 1,571
- Finished area below ground: 506
Property
Parking
- Total spaces: 2
- Parking features: 2 Car, Garage Door Opener
- Has garage: Yes
Features
- Levels: Multi/Split
- Patio & porch: Porch, Deck
Lot
- Size: 1.22 Acres
- Dimensions: 1.22
- Topography: No
Details
- Additional structures: Shed(s)
- Parcel number: 1301133
- Zoning: RR
Construction
Type & style
- Home type: SingleFamily
- Property subtype: Single Family Residence
Materials
- Brick, Vinyl
- Foundation: None
- Roof: Shingle
Condition
- New construction: No
- Year built: 1990
Utilities & green energy
- Electric: Circuit Breakers
- Sewer: On Site
- Water: Well
Community & neighborhood
Community
- Community features: View
Location
- Region: Middleburg
- Subdivision: 0-None
Price history
| Date | Event | Price |
|---|---|---|
| 7/30/2025 | Sold | $300,000+3.8%$191/sqft |
Source: CSVBOR #20-100618 Report a problem | ||
| 7/2/2025 | Pending sale | $289,000$184/sqft |
Source: CSVBOR #20-100618 Report a problem | ||
| 6/19/2025 | Listed for sale | $289,000+51.3%$184/sqft |
Source: CSVBOR #20-100618 Report a problem | ||
| 5/17/2019 | Sold | $191,000+3.2%$122/sqft |
Source: CSVBOR #20-79233 Report a problem | ||
| 2/18/2019 | Listed for sale | $185,000$118/sqft |
Source: BOWEN AGENCY INC., REALTORS SELINSGROVE #20-79233 Report a problem | ||
Public tax history
| Year | Property taxes | Tax assessment |
|---|---|---|
| 2024 | $2,711 +0.9% | $29,050 +0.9% |
| 2023 | $2,686 +9.6% | $28,780 +9.6% |
| 2022 | $2,449 +2.8% | $26,250 |
Find assessor info on the county website
Neighborhood: 17842
Nearby schools
GreatSchools rating
- 6/10Selinsgrove Intermediate SchoolGrades: 3-5Distance: 4.3 mi
- 6/10Selinsgrove Area Middle SchoolGrades: 6-8Distance: 4.3 mi
- 6/10Selinsgrove Area High SchoolGrades: 9-12Distance: 4.5 mi
Schools provided by the listing agent
- District: Selinsgrove
Source: CSVBOR. This data may not be complete. We recommend contacting the local school district to confirm school assignments for this home.
Get pre-qualified for a loan
At Zillow Home Loans, we can pre-qualify you in as little as 5 minutes with no impact to your credit score.An equal housing lender. NMLS #10287.

