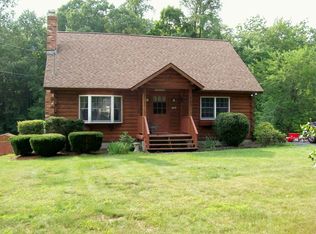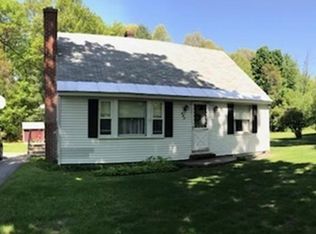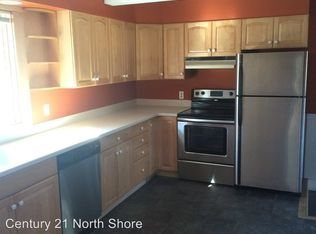What is not to love with this updated and move-in ready Ranch! Gleaming hardwood floors throughout most of house. Sun filled and fully applianced kitchen with dining area, newer appliances, updated kitchen. Spacious living room. Dining room featuring built cupboard area. Generous sized bedrooms with walk in closets. Separate desk area on first floor. Newer exterior and interior doors. Central A/C. Amble room for RV parking. Mature berry bushes and landscaping. Desirable area and convenient commuter location. Pleasure to show!
This property is off market, which means it's not currently listed for sale or rent on Zillow. This may be different from what's available on other websites or public sources.


