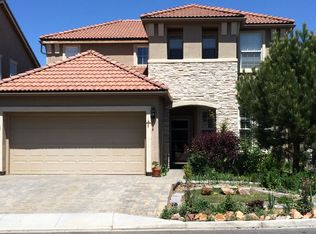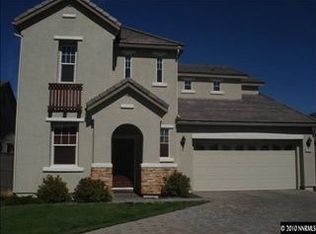Closed
$655,000
595 Needles Ct, Reno, NV 89521
3beds
1,800sqft
Single Family Residence
Built in 2007
6,534 Square Feet Lot
$659,300 Zestimate®
$364/sqft
$4,059 Estimated rent
Home value
$659,300
$600,000 - $725,000
$4,059/mo
Zestimate® history
Loading...
Owner options
Explore your selling options
What's special
Step inside to discover a beautifully refreshed interior featuring brand-new flooring throughout and fresh paint that brightens every room. Natural light pours into the main living areas, creating an airy and inviting atmosphere. The spacious living room, anchored by a cozy fireplace, is perfect for gatherings and relaxing evenings.
The well-appointed kitchen offers ample cabinetry, modern appliances, and a charming breakfast bar—ideal for casual meals or morning chats. Just off the kitchen, enjoy your morning coffee in the cozy bay window nook, a peaceful retreat with lovely garden views.
The primary suite is your personal sanctuary, complete with a generous walk-in closet, dual vanities, and a luxurious soaking tub. Two additional spacious bedrooms provide comfort and flexibility for guests, family, or a home office.
Step outside to a beautifully designed, low-maintenance yard. Expansive paver patios, lush turf, and a covered patio area make entertaining effortless year-round. Whether you're gathering around the firepit on cool evenings or enjoying a sunny afternoon outdoors, this backyard is your private oasis.
Zillow last checked: 8 hours ago
Listing updated: July 01, 2025 at 11:50am
Listed by:
Richard Berman S.181980 775-800-5032,
Dickson Realty - Damonte Ranch
Bought with:
Nicolle Gust, BS.145471
Chase International-Damonte
Source: NNRMLS,MLS#: 250050848
Facts & features
Interior
Bedrooms & bathrooms
- Bedrooms: 3
- Bathrooms: 2
- Full bathrooms: 2
Heating
- Forced Air, Natural Gas
Cooling
- Central Air
Appliances
- Included: Dishwasher, Disposal, Dryer, Gas Range, Microwave, Washer
- Laundry: Cabinets, Laundry Room
Features
- Ceiling Fan(s), Entrance Foyer
- Flooring: Carpet, Luxury Vinyl
- Windows: Double Pane Windows, Vinyl Frames
- Number of fireplaces: 1
- Fireplace features: Gas Log
- Common walls with other units/homes: No Common Walls
Interior area
- Total structure area: 1,800
- Total interior livable area: 1,800 sqft
Property
Parking
- Total spaces: 2
- Parking features: Attached, Garage
- Attached garage spaces: 2
Features
- Levels: One
- Stories: 1
- Patio & porch: Patio
- Exterior features: Fire Pit, Rain Gutters
- Pool features: None
- Spa features: None
- Fencing: Back Yard
- Has view: Yes
- View description: Mountain(s), Trees/Woods
Lot
- Size: 6,534 sqft
Details
- Additional structures: None
- Parcel number: 14079141
- Zoning: PD
Construction
Type & style
- Home type: SingleFamily
- Property subtype: Single Family Residence
Materials
- Stucco
- Foundation: Slab
- Roof: Pitched,Tile
Condition
- New construction: No
- Year built: 2007
Utilities & green energy
- Sewer: Public Sewer
- Water: Public
- Utilities for property: Cable Available, Electricity Connected, Internet Available, Natural Gas Connected, Phone Available, Sewer Connected, Water Connected, Water Meter Installed
Community & neighborhood
Security
- Security features: Keyless Entry, Smoke Detector(s)
Location
- Region: Reno
- Subdivision: Curti Ranch 2 Unit 8
HOA & financial
HOA
- Has HOA: Yes
- HOA fee: $200 quarterly
- Amenities included: Maintenance Grounds
- Services included: Maintenance Grounds
- Association name: Curti Ranch
Other
Other facts
- Listing terms: 1031 Exchange,Cash,Conventional,FHA,VA Loan
Price history
| Date | Event | Price |
|---|---|---|
| 7/1/2025 | Sold | $655,000+0.2%$364/sqft |
Source: | ||
| 6/10/2025 | Contingent | $654,000$363/sqft |
Source: | ||
| 6/3/2025 | Price change | $654,000+0.8%$363/sqft |
Source: | ||
| 3/3/2025 | Listed for sale | $649,000$361/sqft |
Source: | ||
| 2/26/2025 | Pending sale | $649,000$361/sqft |
Source: | ||
Public tax history
| Year | Property taxes | Tax assessment |
|---|---|---|
| 2025 | $3,356 +7.9% | $149,254 +5.1% |
| 2024 | $3,110 +3.1% | $141,999 +0.2% |
| 2023 | $3,017 +3% | $141,712 +19.6% |
Find assessor info on the county website
Neighborhood: Damonte Ranch
Nearby schools
GreatSchools rating
- 8/10Brown Elementary SchoolGrades: PK-5Distance: 0.2 mi
- 7/10Marce Herz Middle SchoolGrades: 6-8Distance: 3.2 mi
- 7/10Galena High SchoolGrades: 9-12Distance: 2.7 mi
Schools provided by the listing agent
- Elementary: Brown
- Middle: Marce Herz
- High: Hug
Source: NNRMLS. This data may not be complete. We recommend contacting the local school district to confirm school assignments for this home.
Get a cash offer in 3 minutes
Find out how much your home could sell for in as little as 3 minutes with a no-obligation cash offer.
Estimated market value$659,300
Get a cash offer in 3 minutes
Find out how much your home could sell for in as little as 3 minutes with a no-obligation cash offer.
Estimated market value
$659,300

