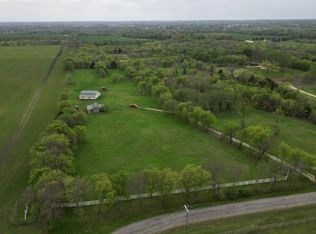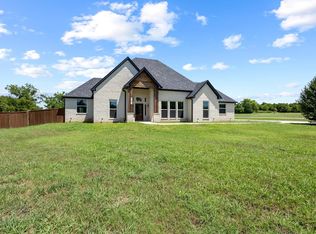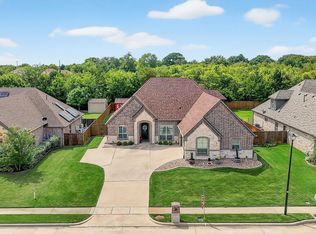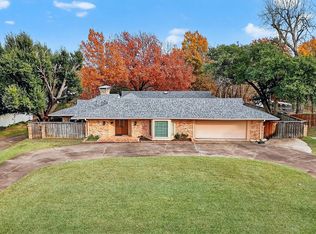Wow this property truly has everything you could want and more. An amazing home with an absolute massive shop that's not playing around! Approximately 4,750 square feet, with a private secure bay if you run any type of business at home that needs security. The carport off the shop gives another 2000 square feet of coverage. It features a pool, covered outdoor living area, 5.21 acres with ag exemption for bees and more. The home inside itself is absolutely spectacular. Open concept updated kitchen and living area with vaulted ceilings. Owners room is on the main level with en suite bathroom and large walk in custom closet. Utilize the fourth room as a large storage space, home office, game room, or whatever you need! Attic space is a library and office space now as well. Location is key in the world today, and with the growth in our area this one truly has all you'd ever want. You feel out in the private country, but yet you are in such a sweet spot location wise you can easily and quickly get to the amenities nearby. Ten minutes to the most booming area in Sherman for job growth, new restaurants and more. Ag exemption with bees for low taxes. Tankless water heater so you'll have an endless supply of hot water. Roof replaced 2025. Built in air compression system in shop. Half bathroom in shop. This would be perfect for a home business to be ran out of or enjoy your own toys all under one roof. All fenced with a small pond also that can be easily expanded. This place checks all the boxes. If you want to win in life, buy this place and start enjoying.
For sale
$674,900
595 Pleasant Home Rd, Sherman, TX 75092
3beds
1,831sqft
Est.:
Single Family Residence
Built in 2015
5.21 Acres Lot
$656,000 Zestimate®
$369/sqft
$-- HOA
What's special
Private secure bayMassive shopVaulted ceilingsHalf bathroom in shop
- 18 days |
- 1,359 |
- 85 |
Zillow last checked: 8 hours ago
Listing updated: December 13, 2025 at 11:35am
Listed by:
Heather McCallister 0654061,
Favored Realty 817-319-6126
Source: NTREIS,MLS#: 21126629
Tour with a local agent
Facts & features
Interior
Bedrooms & bathrooms
- Bedrooms: 3
- Bathrooms: 4
- Full bathrooms: 2
- 1/2 bathrooms: 2
Primary bedroom
- Features: Closet Cabinetry, Ceiling Fan(s), En Suite Bathroom, Walk-In Closet(s)
- Level: First
- Dimensions: 0 x 0
Living room
- Features: Ceiling Fan(s)
- Level: First
- Dimensions: 0 x 0
Heating
- Central
Cooling
- Central Air
Appliances
- Included: Some Gas Appliances, Dishwasher, Gas Range, Plumbed For Gas, Refrigerator
Features
- Decorative/Designer Lighting Fixtures, Granite Counters, High Speed Internet, Walk-In Closet(s)
- Flooring: Carpet, Luxury Vinyl Plank
- Has basement: No
- Has fireplace: No
Interior area
- Total interior livable area: 1,831 sqft
Property
Parking
- Total spaces: 16
- Parking features: Attached Carport, Additional Parking, Boat, Covered, Carport, Garage Faces Front, Garage, Garage Door Opener, Lighted, Oversized, RV Garage, RV Carport, Garage Faces Rear, RV Access/Parking, Secured, Tandem, Workshop in Garage
- Attached garage spaces: 8
- Has carport: Yes
- Covered spaces: 16
Features
- Levels: Two
- Stories: 2
- Patio & porch: Covered
- Pool features: Pool
- Fencing: Back Yard,Fenced,Perimeter
Lot
- Size: 5.21 Acres
- Features: Acreage
Details
- Additional structures: Garage(s), RV/Boat Storage, Workshop
- Parcel number: 374450
Construction
Type & style
- Home type: SingleFamily
- Architectural style: Barndominium,Detached
- Property subtype: Single Family Residence
Materials
- Foundation: Slab
- Roof: Metal
Condition
- Year built: 2015
Utilities & green energy
- Sewer: Aerobic Septic
- Utilities for property: Electricity Available, Septic Available
Community & HOA
Community
- Security: Security Gate
- Subdivision: Foster Add
HOA
- Has HOA: No
Location
- Region: Sherman
Financial & listing details
- Price per square foot: $369/sqft
- Tax assessed value: $773,640
- Annual tax amount: $8,053
- Date on market: 12/5/2025
- Cumulative days on market: 19 days
- Listing terms: Cash,Conventional,FHA,VA Loan
- Electric utility on property: Yes
Estimated market value
$656,000
$623,000 - $689,000
$2,133/mo
Price history
Price history
| Date | Event | Price |
|---|---|---|
| 12/5/2025 | Listed for sale | $674,900+28.6%$369/sqft |
Source: NTREIS #21126629 Report a problem | ||
| 10/28/2020 | Listing removed | $525,000$287/sqft |
Source: RE/MAX Signature Properties #14422345 Report a problem | ||
| 10/20/2020 | Pending sale | $525,000$287/sqft |
Source: RE/MAX Signature Properties #14422345 Report a problem | ||
| 8/30/2020 | Listed for sale | $525,000$287/sqft |
Source: RE/MAX Signature Properties #14422345 Report a problem | ||
Public tax history
Public tax history
| Year | Property taxes | Tax assessment |
|---|---|---|
| 2025 | -- | $773,640 +10.8% |
| 2024 | -- | $698,104 +10% |
| 2023 | $7,758 -10.3% | $634,640 +10% |
Find assessor info on the county website
BuyAbility℠ payment
Est. payment
$4,202/mo
Principal & interest
$3240
Property taxes
$726
Home insurance
$236
Climate risks
Neighborhood: 75092
Nearby schools
GreatSchools rating
- 5/10S And S Cons Elementary SchoolGrades: PK-4Distance: 5.6 mi
- 6/10S And S Cons Middle SchoolGrades: 5-8Distance: 11.1 mi
- 4/10S And S Cons High SchoolGrades: 9-12Distance: 11.3 mi
Schools provided by the listing agent
- Elementary: S And S
- Middle: S And S
- High: S And S
- District: S and S Cons ISD
Source: NTREIS. This data may not be complete. We recommend contacting the local school district to confirm school assignments for this home.
- Loading
- Loading




