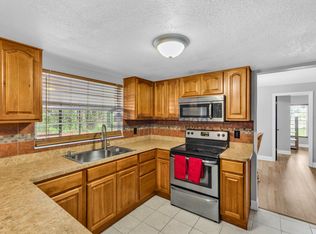Sold for $455,000
$455,000
595 Preston Rd, Longwood, FL 32750
3beds
1,734sqft
Single Family Residence
Built in 1972
0.3 Acres Lot
$446,100 Zestimate®
$262/sqft
$2,296 Estimated rent
Home value
$446,100
Estimated sales range
Not available
$2,296/mo
Zestimate® history
Loading...
Owner options
Explore your selling options
What's special
Welcome to this beautifully updated 3-bedroom, 2-bathroom Open concpet home in the serene and sought-after Devonshire neighborhood. Sitting on over a quarter-acre fenced lot, this home boasts a spacious yard perfect for summer gatherings, cool winter evenings, and endless playtime for the little ones with its very own playground. Step inside to discover a home that has been meticulously renovated with tasteful design and modern comforts. Key updates include: NEWER ROOF (2017) Complete electrical rewiring with a NEW electrical box (2017) NEW AC unit and ducts (2018) Entire house re-piped and BOTH bathrooms remodeled (2017) NEW windows throughout (2019) Foam insulation in the brick (2020) and attic insulation (2021) The location is unbeatable! Just 10 minutes from Lake Mary Boulevard, you'll have access to shopping, dining, and entertainment options like Topgolf. Plus, the home is conveniently near two major hospitals. Experience the perfect blend of modern updates, community charm, and nearby amenities in this move-in-ready home. Make this gem yours! 3D Tour: https://my.matterport.com/show/?m=mtJzbzgvfRH&mls=1
Zillow last checked: 8 hours ago
Listing updated: February 13, 2025 at 02:54pm
Listing Provided by:
Roger Hodge 407-668-0006,
LPT REALTY, LLC 877-366-2213
Bought with:
Patrick Hortman, 3597058
LPT REALTY LLC
Source: Stellar MLS,MLS#: O6260558 Originating MLS: Orlando Regional
Originating MLS: Orlando Regional

Facts & features
Interior
Bedrooms & bathrooms
- Bedrooms: 3
- Bathrooms: 2
- Full bathrooms: 2
Primary bedroom
- Features: Built-in Closet
- Level: First
Bedroom 1
- Features: Built-in Closet
- Level: First
Bedroom 2
- Features: Built-in Closet
- Level: First
Primary bathroom
- Level: First
Kitchen
- Level: First
Living room
- Level: First
Heating
- Central, Electric
Cooling
- Central Air
Appliances
- Included: Dishwasher, Disposal, Electric Water Heater, Exhaust Fan, Microwave, Range, Refrigerator
- Laundry: Electric Dryer Hookup, Washer Hookup
Features
- Attic Fan, Ceiling Fan(s), Open Floorplan
- Flooring: Tile
- Has fireplace: No
Interior area
- Total structure area: 2,372
- Total interior livable area: 1,734 sqft
Property
Parking
- Total spaces: 2
- Parking features: Garage - Attached
- Attached garage spaces: 2
Features
- Levels: One
- Stories: 1
- Exterior features: Irrigation System, Sidewalk
Lot
- Size: 0.30 Acres
Details
- Parcel number: 36202950600001280
- Zoning: LDR
- Special conditions: None
Construction
Type & style
- Home type: SingleFamily
- Property subtype: Single Family Residence
Materials
- Block, Stone, Stucco
- Foundation: Slab
- Roof: Shingle
Condition
- New construction: No
- Year built: 1972
Utilities & green energy
- Sewer: Public Sewer
- Water: Public
- Utilities for property: Cable Available, Electricity Connected, Public, Sewer Connected, Water Connected
Community & neighborhood
Location
- Region: Longwood
- Subdivision: DEVONSHIRE
HOA & financial
HOA
- Has HOA: No
Other fees
- Pet fee: $0 monthly
Other financial information
- Total actual rent: 0
Other
Other facts
- Ownership: Fee Simple
- Road surface type: Asphalt
Price history
| Date | Event | Price |
|---|---|---|
| 2/13/2025 | Sold | $455,000$262/sqft |
Source: | ||
| 12/28/2024 | Pending sale | $455,000$262/sqft |
Source: | ||
| 12/12/2024 | Listed for sale | $455,000$262/sqft |
Source: | ||
| 12/8/2024 | Pending sale | $455,000$262/sqft |
Source: | ||
| 12/1/2024 | Listed for sale | $455,000+0.9%$262/sqft |
Source: | ||
Public tax history
| Year | Property taxes | Tax assessment |
|---|---|---|
| 2024 | $5,520 +112.5% | $348,625 +70.4% |
| 2023 | $2,598 +3.1% | $204,631 +3% |
| 2022 | $2,520 +1.1% | $198,671 +3% |
Find assessor info on the county website
Neighborhood: 32750
Nearby schools
GreatSchools rating
- 8/10Woodlands Elementary SchoolGrades: PK-5Distance: 0.8 mi
- 7/10Rock Lake Middle SchoolGrades: 6-8Distance: 0.4 mi
- 6/10Lyman High SchoolGrades: PK,9-12Distance: 1.8 mi
Schools provided by the listing agent
- Elementary: Woodlands Elementary
- Middle: Rock Lake Middle
- High: Lyman High
Source: Stellar MLS. This data may not be complete. We recommend contacting the local school district to confirm school assignments for this home.
Get a cash offer in 3 minutes
Find out how much your home could sell for in as little as 3 minutes with a no-obligation cash offer.
Estimated market value$446,100
Get a cash offer in 3 minutes
Find out how much your home could sell for in as little as 3 minutes with a no-obligation cash offer.
Estimated market value
$446,100
