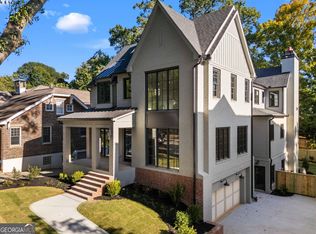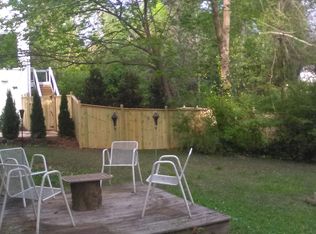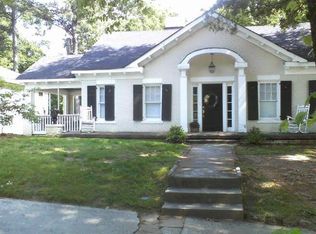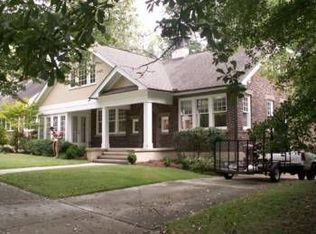Closed
$2,490,000
595 Sherwood Rd NE, Atlanta, GA 30324
5beds
4,562sqft
Single Family Residence
Built in 2020
10,454.4 Square Feet Lot
$2,453,400 Zestimate®
$546/sqft
$7,812 Estimated rent
Home value
$2,453,400
$2.23M - $2.70M
$7,812/mo
Zestimate® history
Loading...
Owner options
Explore your selling options
What's special
Experience elevated luxury in this remarkable John Willis custom-built residence, crafted with precision by Harrison Design in the coveted Morningside School District. The all-brick, 5-bedroom masterpiece features a sophisticated transitional design, offering a blend of contemporary flair and timeless elegance across a spacious quarter-acre lot. Enter through an iron and glass door into an entertainer's dream, with a refined study, grand dining room, and a chef's kitchen outfitted with custom cabinetry and high-end appliances, seamlessly flowing into the fireside family room and screened porch. A stunning 300-bottle wine room is a showstopper for the discerning oenophile. Upstairs, the opulent primary suite is a true sanctuary, featuring a natural stone bath and dual walk-in closets, while three additional en-suite bedrooms provide ample luxury. A convenient elevator effortlessly connects all levels. The terrace level offers a fifth en-suite bedroom (currently a gym), opening to a grilling deck and the sleek pool and spa. Situated with immediate Beltline access and walkable to shops and restaurants, this home is the perfect blend of sophistication, comfort, and prime location.
Zillow last checked: 8 hours ago
Listing updated: April 03, 2025 at 12:00pm
Listed by:
Marshall M Magaro 404-402-2393,
Ansley RE | Christie's Int'l RE
Bought with:
Molly Carter, 356415
Ansley RE|Christie's Int'l RE
Source: GAMLS,MLS#: 10440593
Facts & features
Interior
Bedrooms & bathrooms
- Bedrooms: 5
- Bathrooms: 6
- Full bathrooms: 5
- 1/2 bathrooms: 1
Dining room
- Features: Seats 12+
Kitchen
- Features: Breakfast Area, Breakfast Bar, Breakfast Room, Kitchen Island, Walk-in Pantry
Heating
- Central
Cooling
- Ceiling Fan(s), Central Air
Appliances
- Included: Dishwasher, Disposal, Double Oven, Dryer, Microwave, Refrigerator, Washer
- Laundry: In Hall, Upper Level
Features
- Beamed Ceilings, Separate Shower, Wine Cellar
- Flooring: Hardwood, Tile
- Windows: Double Pane Windows
- Basement: Bath Finished,Concrete,Daylight,Exterior Entry,Finished,Full,Interior Entry
- Number of fireplaces: 2
- Fireplace features: Gas Log, Gas Starter, Outside
- Common walls with other units/homes: No Common Walls
Interior area
- Total structure area: 4,562
- Total interior livable area: 4,562 sqft
- Finished area above ground: 3,786
- Finished area below ground: 776
Property
Parking
- Total spaces: 4
- Parking features: Basement, Garage, Garage Door Opener
- Has attached garage: Yes
Accessibility
- Accessibility features: Accessible Elevator Installed
Features
- Levels: Three Or More
- Stories: 3
- Patio & porch: Deck, Porch, Screened
- Exterior features: Gas Grill
- Has private pool: Yes
- Pool features: In Ground
- Fencing: Back Yard
- Has view: Yes
- View description: City
- Body of water: None
Lot
- Size: 10,454 sqft
- Features: Private
Details
- Parcel number: 17 005100060311
Construction
Type & style
- Home type: SingleFamily
- Architectural style: Brick 4 Side,Contemporary
- Property subtype: Single Family Residence
Materials
- Other
- Foundation: Slab
- Roof: Composition
Condition
- Resale
- New construction: No
- Year built: 2020
Utilities & green energy
- Electric: 220 Volts
- Sewer: Public Sewer
- Water: Public
- Utilities for property: Cable Available, Electricity Available, Natural Gas Available, Phone Available, Sewer Available, Underground Utilities, Water Available
Green energy
- Green verification: ENERGY STAR Certified Homes
- Energy efficient items: Appliances, Doors, Insulation, Thermostat
Community & neighborhood
Security
- Security features: Carbon Monoxide Detector(s)
Community
- Community features: Near Public Transport, Walk To Schools, Near Shopping
Location
- Region: Atlanta
- Subdivision: Morningside
HOA & financial
HOA
- Has HOA: No
- Services included: None
Other
Other facts
- Listing agreement: Exclusive Right To Sell
Price history
| Date | Event | Price |
|---|---|---|
| 4/3/2025 | Sold | $2,490,000$546/sqft |
Source: | ||
| 2/4/2025 | Pending sale | $2,490,000$546/sqft |
Source: | ||
| 1/15/2025 | Listed for sale | $2,490,000$546/sqft |
Source: | ||
| 12/23/2024 | Listing removed | $2,490,000$546/sqft |
Source: | ||
| 12/5/2024 | Price change | $2,490,000-2.4%$546/sqft |
Source: | ||
Public tax history
| Year | Property taxes | Tax assessment |
|---|---|---|
| 2024 | $26,943 +33.8% | $658,120 +4.2% |
| 2023 | $20,142 -4.1% | $631,400 +21.7% |
| 2022 | $21,004 +10.9% | $519,000 +11.1% |
Find assessor info on the county website
Neighborhood: Morningside - Lenox Park
Nearby schools
GreatSchools rating
- 8/10Morningside Elementary SchoolGrades: K-5Distance: 1.1 mi
- 8/10David T Howard Middle SchoolGrades: 6-8Distance: 2.6 mi
- 9/10Midtown High SchoolGrades: 9-12Distance: 1.2 mi
Schools provided by the listing agent
- Elementary: Morningside
- Middle: David T Howard
- High: Midtown
Source: GAMLS. This data may not be complete. We recommend contacting the local school district to confirm school assignments for this home.
Get a cash offer in 3 minutes
Find out how much your home could sell for in as little as 3 minutes with a no-obligation cash offer.
Estimated market value$2,453,400
Get a cash offer in 3 minutes
Find out how much your home could sell for in as little as 3 minutes with a no-obligation cash offer.
Estimated market value
$2,453,400



