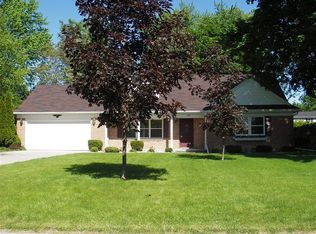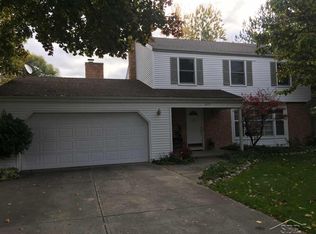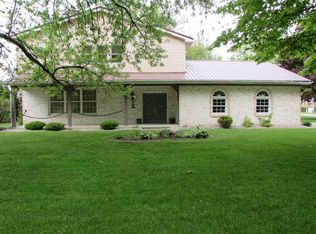Sold for $204,900
$204,900
595 Stoneham Rd, Saginaw, MI 48638
4beds
2,040sqft
Single Family Residence
Built in 1966
0.37 Acres Lot
$-- Zestimate®
$100/sqft
$1,908 Estimated rent
Home value
Not available
Estimated sales range
Not available
$1,908/mo
Zestimate® history
Loading...
Owner options
Explore your selling options
What's special
SIMPLY THE BEST ON STONEHAM! Welcome to this four bedroom, two and a half bathroom home located in a quiet subdivision near the corner of Center and Gratiot in Saginaw. With over 2,000 square feet of living space, you’ll have all the room you need to make this house a home. Built in 1966, this two story brick traditional style house is found in the Draper Village Subdivision and just minutes from local shopping centers, attractions, the hospital and more. You’ll enjoy the multiple family rooms found inside creating the perfect environment to entertain. Each of the four bedrooms highlight plush carpet flooring and large closets. The full unfinished basement basement provides abundant storage, or room to make more living space! The attached two car garage is a welcomed addition to this already stunning home. Sitting on 0.37 acres in the city, this corner lot gives the privacy you’d like with the ideal location. Call today to schedule your private tour of this home!
Zillow last checked: 8 hours ago
Listing updated: September 30, 2025 at 01:00pm
Listed by:
T.J. Peters 989-439-3077,
Modern Realty
Bought with:
Lynn Moore, 6501388833
Berkshire Hathaway HomeServices
Source: MiRealSource,MLS#: 50180946 Originating MLS: Saginaw Board of REALTORS
Originating MLS: Saginaw Board of REALTORS
Facts & features
Interior
Bedrooms & bathrooms
- Bedrooms: 4
- Bathrooms: 3
- Full bathrooms: 2
- 1/2 bathrooms: 1
Bedroom 1
- Level: Second
- Area: 187
- Dimensions: 11 x 17
Bedroom 2
- Level: Second
- Area: 150
- Dimensions: 10 x 15
Bedroom 3
- Level: Second
- Area: 143
- Dimensions: 11 x 13
Bedroom 4
- Level: Second
- Area: 110
- Dimensions: 10 x 11
Bathroom 1
- Level: Second
Bathroom 2
- Level: Second
Dining room
- Level: Main
- Area: 143
- Dimensions: 11 x 13
Family room
- Level: Main
- Area: 276
- Dimensions: 12 x 23
Kitchen
- Level: Main
- Area: 200
- Dimensions: 10 x 20
Living room
- Level: Main
- Area: 228
- Dimensions: 12 x 19
Heating
- Other
Features
- Basement: Full,Crawl Space
- Has fireplace: No
Interior area
- Total structure area: 2,040
- Total interior livable area: 2,040 sqft
- Finished area above ground: 2,040
- Finished area below ground: 0
Property
Parking
- Total spaces: 2
- Parking features: Garage, Attached
- Attached garage spaces: 2
Features
- Levels: Two
- Stories: 2
- Frontage type: Road
- Frontage length: 100
Lot
- Size: 0.37 Acres
- Dimensions: 100 x 159
- Features: Subdivision, City Lot
Details
- Parcel number: 23124283532000
- Zoning description: Residential
- Special conditions: Private
Construction
Type & style
- Home type: SingleFamily
- Architectural style: Traditional
- Property subtype: Single Family Residence
Materials
- Brick
- Foundation: Basement
Condition
- Year built: 1966
Utilities & green energy
- Sewer: Public Sanitary
- Water: Public
Community & neighborhood
Location
- Region: Saginaw
- Subdivision: Draper Village
Other
Other facts
- Listing agreement: Exclusive Right To Sell
- Listing terms: Cash,Conventional,FHA,VA Loan
- Road surface type: Paved
Price history
| Date | Event | Price |
|---|---|---|
| 9/30/2025 | Sold | $204,900$100/sqft |
Source: | ||
| 8/28/2025 | Pending sale | $204,900$100/sqft |
Source: | ||
| 8/24/2025 | Price change | $204,900-4.7%$100/sqft |
Source: | ||
| 8/3/2025 | Price change | $214,900-4.5%$105/sqft |
Source: | ||
| 7/8/2025 | Listed for sale | $225,000$110/sqft |
Source: | ||
Public tax history
| Year | Property taxes | Tax assessment |
|---|---|---|
| 2024 | $2,918 +4.8% | $104,300 +11.1% |
| 2023 | $2,785 | $93,900 +8.1% |
| 2022 | -- | $86,900 +11.3% |
Find assessor info on the county website
Neighborhood: 48638
Nearby schools
GreatSchools rating
- NAWestdale Elementary SchoolGrades: PK-2Distance: 0.1 mi
- 5/10White Pine Middle SchoolGrades: 6-8Distance: 0.6 mi
- 7/10Heritage High SchoolGrades: 9-12Distance: 3.1 mi
Schools provided by the listing agent
- District: Saginaw Twp Community School
Source: MiRealSource. This data may not be complete. We recommend contacting the local school district to confirm school assignments for this home.

Get pre-qualified for a loan
At Zillow Home Loans, we can pre-qualify you in as little as 5 minutes with no impact to your credit score.An equal housing lender. NMLS #10287.


