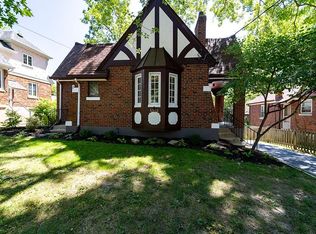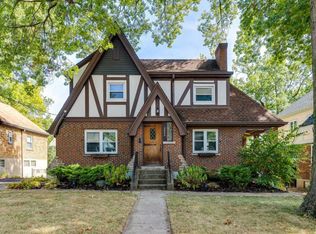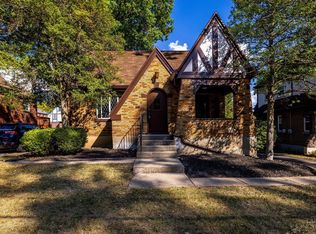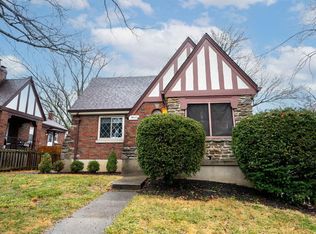Sold for $515,000
$515,000
5950 Lester Rd, Cincinnati, OH 45213
3beds
1,697sqft
Single Family Residence
Built in 1931
6,011.28 Square Feet Lot
$525,500 Zestimate®
$303/sqft
$2,809 Estimated rent
Home value
$525,500
$478,000 - $578,000
$2,809/mo
Zestimate® history
Loading...
Owner options
Explore your selling options
What's special
Expertly reimagined by award-winning Revival Designs, this one-of-a-kind Tudor blends timeless charm w/ modern style. Just steps from all Pleasant Ridge has to offer. Fully permitted reno features original character plus an open layout & designer finishes. 1st floor: island seating, stylish powder room & sun-filled bonus room for work or play. Upstairs: 3 spacious BRs incl. new primary ensuite. Major updates: new roof, full electrical rewire, tankless WH, fresh paint, incredible fixtures, new+refinished HWs. Attached garage, paver patio, shed, usable basement. 12yr/$350K tax abatement app in progress. Actual SF is 1,782 (MLS may not reflect addition). In multiple offers all offers due by 5/10 @1PM. Seller reserves right to accept an offer at any time.
Zillow last checked: 8 hours ago
Listing updated: May 30, 2025 at 10:30pm
Listed by:
Grant R Steed 513-713-3810,
Lou Park Realty 513-428-9798
Bought with:
Mary Clare Baden, 2012001616
eXp Realty
Source: Cincy MLS,MLS#: 1839950 Originating MLS: Cincinnati Area Multiple Listing Service
Originating MLS: Cincinnati Area Multiple Listing Service

Facts & features
Interior
Bedrooms & bathrooms
- Bedrooms: 3
- Bathrooms: 3
- Full bathrooms: 2
- 1/2 bathrooms: 1
Primary bedroom
- Features: Bath Adjoins, Vaulted Ceiling(s), Wood Floor
- Level: Second
- Area: 196
- Dimensions: 14 x 14
Bedroom 2
- Level: Second
- Area: 168
- Dimensions: 14 x 12
Bedroom 3
- Level: Second
- Area: 100
- Dimensions: 10 x 10
Bedroom 4
- Area: 0
- Dimensions: 0 x 0
Bedroom 5
- Area: 0
- Dimensions: 0 x 0
Primary bathroom
- Features: Shower, Tile Floor, Double Vanity
Bathroom 1
- Features: Full
- Level: Second
Bathroom 2
- Features: Full
- Level: Second
Bathroom 3
- Features: Partial
- Level: First
Dining room
- Features: Wood Floor
- Level: First
- Area: 168
- Dimensions: 14 x 12
Family room
- Features: Wood Floor
- Area: 247
- Dimensions: 19 x 13
Kitchen
- Features: Kitchen Island, Wood Cabinets, Wood Floor, Marble/Granite/Slate
- Area: 144
- Dimensions: 12 x 12
Living room
- Area: 0
- Dimensions: 0 x 0
Office
- Level: First
- Area: 99
- Dimensions: 11 x 9
Heating
- Gas
Cooling
- Central Air
Appliances
- Included: Gas Water Heater, Tankless Water Heater
Features
- Windows: Vinyl
- Basement: Full,Unfinished
Interior area
- Total structure area: 1,697
- Total interior livable area: 1,697 sqft
Property
Parking
- Total spaces: 1
- Parking features: Garage - Attached
- Attached garage spaces: 1
Features
- Levels: Two
- Stories: 2
Lot
- Size: 6,011 sqft
- Dimensions: 50 x 120
Details
- Parcel number: 1230001001800
- Zoning description: Residential
Construction
Type & style
- Home type: SingleFamily
- Architectural style: Tudor
- Property subtype: Single Family Residence
Materials
- Brick, Stucco, Other
- Foundation: Concrete Perimeter
- Roof: Shingle
Condition
- New construction: No
- Year built: 1931
Utilities & green energy
- Gas: Natural
- Sewer: Public Sewer
- Water: Public
Community & neighborhood
Location
- Region: Cincinnati
HOA & financial
HOA
- Has HOA: No
Other
Other facts
- Listing terms: No Special Financing,Conventional
Price history
| Date | Event | Price |
|---|---|---|
| 5/30/2025 | Sold | $515,000+14.7%$303/sqft |
Source: | ||
| 5/11/2025 | Pending sale | $449,000$265/sqft |
Source: | ||
| 5/8/2025 | Listed for sale | $449,000+124.5%$265/sqft |
Source: | ||
| 11/15/2024 | Sold | $200,000+27%$118/sqft |
Source: Public Record Report a problem | ||
| 2/26/2016 | Sold | $157,500$93/sqft |
Source: | ||
Public tax history
| Year | Property taxes | Tax assessment |
|---|---|---|
| 2024 | $4,745 -2.2% | $79,391 |
| 2023 | $4,852 +10.4% | $79,391 +23.1% |
| 2022 | $4,396 +1% | $64,498 |
Find assessor info on the county website
Neighborhood: Pleasant Ridge
Nearby schools
GreatSchools rating
- 5/10Pleasant Ridge Montessori SchoolGrades: PK-6Distance: 0.2 mi
- 5/10Shroder Paideia High SchoolGrades: 2,6-12Distance: 1.5 mi
- 3/10Woodward Career Technical High SchoolGrades: 4-12Distance: 1.9 mi
Get a cash offer in 3 minutes
Find out how much your home could sell for in as little as 3 minutes with a no-obligation cash offer.
Estimated market value$525,500
Get a cash offer in 3 minutes
Find out how much your home could sell for in as little as 3 minutes with a no-obligation cash offer.
Estimated market value
$525,500



