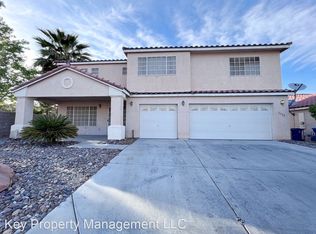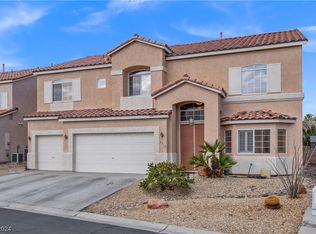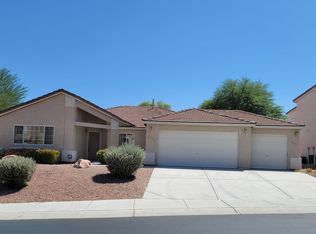Closed
$485,000
5950 Spring Ranch Pkwy, Las Vegas, NV 89118
3beds
1,794sqft
Single Family Residence
Built in 1997
6,534 Square Feet Lot
$544,900 Zestimate®
$270/sqft
$2,616 Estimated rent
Home value
$544,900
$518,000 - $572,000
$2,616/mo
Zestimate® history
Loading...
Owner options
Explore your selling options
What's special
Beautiful well-maintained single-story in gated community of The Estates at Spring Valley. Lush mature landscape in front with serene courtyard area. New AC/Furnace system installed Dec 2022, new Pentair pool filter cartridge system 2023, new pool vacuum 2024, new water heater 2023, new smart garage door opener 2022. Near Town Square, the airport, Allegiant Stadium, and a few minutes to the Strip. Step out from the Primary bedroom to the pool and spa, which has NO REAR NEIGHBORS. The family room leads you to covered patio stretching along the full length of the house with roll-up sun shades. Community park with walking trail. No carpeting, travertine flooring and baseboards throughout living areas, bedrooms have manmade wood flooring. Laundry room has sink hookups/plumbing. Recessed dimmable lighting installed in living/dining rooms. Dimmable spotlights installed on patio. Third bedroom currently using as office with custom built-in cabinets and desks.
Zillow last checked: 8 hours ago
Listing updated: November 15, 2024 at 12:21pm
Listed by:
Brenda Caruso S.0048526 (702)219-9127,
Cornel Realty LLC
Bought with:
Delmy O Zalaya, S.0195121
Real Broker LLC
Source: LVR,MLS#: 2614812 Originating MLS: Greater Las Vegas Association of Realtors Inc
Originating MLS: Greater Las Vegas Association of Realtors Inc
Facts & features
Interior
Bedrooms & bathrooms
- Bedrooms: 3
- Bathrooms: 2
- Full bathrooms: 2
Primary bedroom
- Description: Ceiling Fan,Closet,Downstairs,Walk-In Closet(s)
- Dimensions: 15x20
Bedroom 2
- Description: Ceiling Fan,Closet
- Dimensions: 11x10
Bedroom 3
- Description: No Closet
- Dimensions: 11x10
Dining room
- Description: Living Room/Dining Combo
- Dimensions: 11x13
Family room
- Description: Ceiling Fan,Separate Family Room
- Dimensions: 15x19
Kitchen
- Description: Breakfast Bar/Counter,Breakfast Nook/Eating Area,Granite Countertops,Lighting Recessed,Marble/Stone Flooring
Living room
- Description: Formal,Front,Vaulted Ceiling
- Dimensions: 18x22
Heating
- Central, Gas
Cooling
- Central Air, Electric
Appliances
- Included: Dryer, Dishwasher, Disposal, Gas Range, Microwave, Refrigerator, Washer
- Laundry: Gas Dryer Hookup, Main Level, Laundry Room
Features
- Bedroom on Main Level, Ceiling Fan(s), Primary Downstairs
- Flooring: Laminate, Marble
- Windows: Blinds, Double Pane Windows
- Number of fireplaces: 1
- Fireplace features: Gas, Living Room
Interior area
- Total structure area: 1,794
- Total interior livable area: 1,794 sqft
Property
Parking
- Total spaces: 2
- Parking features: Attached, Garage, Garage Door Opener, Inside Entrance, Private, Guest
- Attached garage spaces: 2
Features
- Stories: 1
- Patio & porch: Covered, Patio
- Exterior features: Patio, Private Yard
- Has private pool: Yes
- Pool features: Gas Heat, Heated, In Ground, Private, Pool/Spa Combo
- Has spa: Yes
- Spa features: In Ground
- Fencing: Block,Back Yard
Lot
- Size: 6,534 sqft
- Features: Front Yard, Landscaped, No Rear Neighbors, < 1/4 Acre
Details
- Parcel number: 16325311006
- Zoning description: Single Family
- Horse amenities: None
Construction
Type & style
- Home type: SingleFamily
- Architectural style: One Story
- Property subtype: Single Family Residence
Materials
- Frame, Stucco
- Roof: Pitched,Tile
Condition
- Good Condition,Resale
- Year built: 1997
Utilities & green energy
- Electric: Photovoltaics None
- Sewer: Public Sewer
- Water: Public
- Utilities for property: Underground Utilities
Green energy
- Energy efficient items: Windows, HVAC
Community & neighborhood
Security
- Security features: Gated Community
Location
- Region: Las Vegas
- Subdivision: Spring Valley Ranch
HOA & financial
HOA
- Has HOA: Yes
- HOA fee: $100 monthly
- Amenities included: Gated, Park
- Services included: Association Management
- Association name: Ponderosa
- Association phone: 702-835-6904
Other
Other facts
- Listing agreement: Exclusive Right To Sell
- Listing terms: Cash,Conventional,FHA,VA Loan
- Ownership: Single Family Residential
- Road surface type: Paved
Price history
| Date | Event | Price |
|---|---|---|
| 11/15/2024 | Sold | $485,000-1%$270/sqft |
Source: | ||
| 10/25/2024 | Contingent | $489,900$273/sqft |
Source: | ||
| 10/22/2024 | Price change | $489,900-2%$273/sqft |
Source: | ||
| 10/15/2024 | Price change | $499,900-1%$279/sqft |
Source: | ||
| 10/14/2024 | Price change | $505,000-0.5%$281/sqft |
Source: | ||
Public tax history
| Year | Property taxes | Tax assessment |
|---|---|---|
| 2025 | $2,464 +3% | $126,292 +9.3% |
| 2024 | $2,393 +3% | $115,502 +8.9% |
| 2023 | $2,323 +3% | $106,075 +6.3% |
Find assessor info on the county website
Neighborhood: Spring Valley
Nearby schools
GreatSchools rating
- 8/10Helen Jydstrup Elementary SchoolGrades: PK-5Distance: 0.3 mi
- 6/10Grant Sawyer Middle SchoolGrades: 6-8Distance: 0.8 mi
- 3/10Durango High SchoolGrades: 9-12Distance: 1.3 mi
Schools provided by the listing agent
- Elementary: Jydstrup, Helen M.,Jydstrup, Helen M.
- Middle: Sawyer Grant
- High: Durango
Source: LVR. This data may not be complete. We recommend contacting the local school district to confirm school assignments for this home.
Get a cash offer in 3 minutes
Find out how much your home could sell for in as little as 3 minutes with a no-obligation cash offer.
Estimated market value
$544,900
Get a cash offer in 3 minutes
Find out how much your home could sell for in as little as 3 minutes with a no-obligation cash offer.
Estimated market value
$544,900


