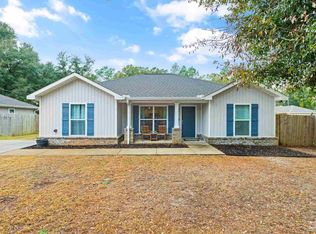Sold for $254,500 on 12/11/25
$254,500
5951 Country Club Rd, Milton, FL 32570
3beds
1,120sqft
Single Family Residence
Built in 2019
0.4 Acres Lot
$254,600 Zestimate®
$227/sqft
$2,003 Estimated rent
Home value
$254,600
$242,000 - $267,000
$2,003/mo
Zestimate® history
Loading...
Owner options
Explore your selling options
What's special
NO HOA, Move in Ready, and located on an oversized corner lot near Tanglewood Golf Course and Publix. Sellers willing to contribute to buyers closing costs. This well-maintained only 6 year old home is turn key ready for its new owners! Freshly painted and all new flooring with no carpet in the home. Mature landscaping, oversized fenced in back yard, open patio, oversized front yard with side double gate. High and dry lot, not located in a flood zone - no flood insurance required. This property is perfect for a pole barn, RV/boat/trailer parking, or starting a garden. Split floor plan home with a single car garage. All of the rooms are well sized and the home is thoughtfully laid out. Current homeowners insurance less than $1,500 a year. Come see this adorable move in ready home! Qualifies for zero down USDA Financing, Hometown Heroes, and more.
Zillow last checked: 8 hours ago
Listing updated: December 12, 2025 at 01:40pm
Listed by:
Lauren Monforton 850-304-1921,
Levin Rinke Realty
Bought with:
Cindy Cotton
COTTON REAL ESTATE
Source: PAR,MLS#: 667164
Facts & features
Interior
Bedrooms & bathrooms
- Bedrooms: 3
- Bathrooms: 2
- Full bathrooms: 2
Bedroom
- Level: First
- Dimensions: 9 x 12
Bedroom 1
- Level: First
- Dimensions: 10 x 10
Living room
- Level: First
- Dimensions: 12 x 14
Heating
- Central
Cooling
- Central Air, Ceiling Fan(s)
Appliances
- Included: Electric Water Heater, Built In Microwave, Dishwasher, Disposal, Refrigerator
- Laundry: Inside, W/D Hookups
Features
- High Ceilings, High Speed Internet
- Windows: Blinds, Shutters
- Has basement: No
Interior area
- Total structure area: 1,120
- Total interior livable area: 1,120 sqft
Property
Parking
- Total spaces: 1
- Parking features: Garage
- Garage spaces: 1
Features
- Levels: One
- Stories: 1
- Patio & porch: Patio
- Pool features: None
- Fencing: Privacy
Lot
- Size: 0.40 Acres
- Features: Corner Lot
Details
- Parcel number: 292n280000013040000
- Zoning description: Res Single
Construction
Type & style
- Home type: SingleFamily
- Architectural style: Traditional
- Property subtype: Single Family Residence
Materials
- Frame
- Foundation: Slab
- Roof: Shingle
Condition
- Resale
- New construction: No
- Year built: 2019
Utilities & green energy
- Electric: Circuit Breakers, Copper Wiring
- Sewer: Septic Tank
- Water: Public
Community & neighborhood
Location
- Region: Milton
- Subdivision: None
HOA & financial
HOA
- Has HOA: No
Price history
| Date | Event | Price |
|---|---|---|
| 12/11/2025 | Sold | $254,500-7.1%$227/sqft |
Source: | ||
| 12/11/2025 | Pending sale | $274,000$245/sqft |
Source: | ||
| 10/24/2025 | Contingent | $274,000$245/sqft |
Source: | ||
| 9/17/2025 | Price change | $274,000-0.4%$245/sqft |
Source: | ||
| 8/14/2025 | Price change | $275,000-4.8%$246/sqft |
Source: | ||
Public tax history
| Year | Property taxes | Tax assessment |
|---|---|---|
| 2024 | $1,364 +2.3% | $148,398 +3% |
| 2023 | $1,334 -24.4% | $144,076 +8.8% |
| 2022 | $1,766 +9.5% | $132,409 +10% |
Find assessor info on the county website
Neighborhood: 32570
Nearby schools
GreatSchools rating
- 5/10Berryhill Elementary SchoolGrades: PK-5Distance: 2.6 mi
- 5/10Hobbs Middle SchoolGrades: 6-8Distance: 1.7 mi
- 4/10Milton High SchoolGrades: 9-12Distance: 2.1 mi
Schools provided by the listing agent
- Elementary: Berryhill
- Middle: R. HOBBS
- High: Milton
Source: PAR. This data may not be complete. We recommend contacting the local school district to confirm school assignments for this home.

Get pre-qualified for a loan
At Zillow Home Loans, we can pre-qualify you in as little as 5 minutes with no impact to your credit score.An equal housing lender. NMLS #10287.
Sell for more on Zillow
Get a free Zillow Showcase℠ listing and you could sell for .
$254,600
2% more+ $5,092
With Zillow Showcase(estimated)
$259,692