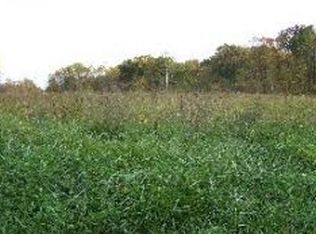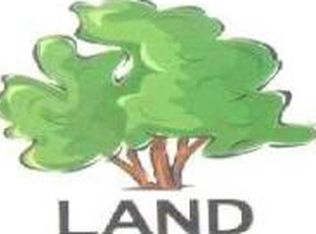3 bedroom, study, 2.5 bath, Cape Cod home on 12.06 acres. Enjoy the peaceful setting from the expansive 6x46 covered front porch or out back on the 12x18 back patio with tiered fish pond and fountain. The 2 car attached finished garage offers lots of space in addition to the 30x40 pole barn with concrete floor & electricity. Home sits on a stocked spring fed 2.5 acre lake with private dock, there is also access to a near by 12 acre lake, plus lots of trees, some trails and a large fire pit for entertaining. Convenient location to Spencer, Indy, Bloomington & Terre Haute.
This property is off market, which means it's not currently listed for sale or rent on Zillow. This may be different from what's available on other websites or public sources.


