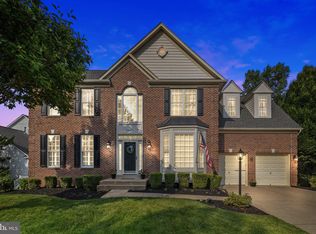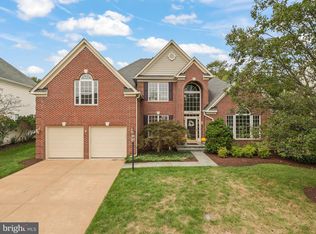Sold for $800,000
$800,000
5952 Amber Ridge Rd, Haymarket, VA 20169
4beds
3,516sqft
Single Family Residence
Built in 2001
0.3 Acres Lot
$899,400 Zestimate®
$228/sqft
$4,143 Estimated rent
Home value
$899,400
$854,000 - $944,000
$4,143/mo
Zestimate® history
Loading...
Owner options
Explore your selling options
What's special
Come and enjoy all the many amenities of living in Piedmont from this wonderful home. Dramatic two story ceilinged family room provides soaring open space and tons of natural light. The spacious kitchen makes every day living something special and those special days of entertaining easy. First floor bedroom with upgraded bath renovated in 2018 includes double sinks, oversized soaking tub, separate shower and along with a huge closet. Lovingly maintained and recent updates include: New Upstairs carpet in 2019. New Basement carpet in 2018. New gutters and leaf guards 2021. Water heater 2018. Main level furnace replaced in 2022. New Stainless steel appliances 2018. Mostly finished basement offers full bath and large recreation room and level walk out to yard. Plenty of storage there too. Built in Bookshelves on upper floor offer great area for your own library. This home is move in ready for you.
Zillow last checked: 8 hours ago
Listing updated: June 21, 2023 at 10:16am
Listed by:
Emily Henry 540-229-0680,
Long & Foster Real Estate, Inc.
Bought with:
Denis Kitanov, 0225094037
Fairfax Realty of Tysons
Source: Bright MLS,MLS#: VAPW2051852
Facts & features
Interior
Bedrooms & bathrooms
- Bedrooms: 4
- Bathrooms: 4
- Full bathrooms: 3
- 1/2 bathrooms: 1
- Main level bathrooms: 2
- Main level bedrooms: 1
Basement
- Area: 1730
Heating
- Forced Air, Natural Gas
Cooling
- Central Air, Electric
Appliances
- Included: Dishwasher, Disposal, Oven, Refrigerator, Stainless Steel Appliance(s), Cooktop, Microwave, Gas Water Heater
- Laundry: Main Level
Features
- Breakfast Area, Built-in Features, Ceiling Fan(s), Entry Level Bedroom, Family Room Off Kitchen, Floor Plan - Traditional, Formal/Separate Dining Room, Kitchen - Gourmet, Kitchen - Table Space, Pantry, Upgraded Countertops, Walk-In Closet(s)
- Flooring: Hardwood, Carpet, Wood
- Windows: Double Pane Windows
- Basement: Full,Exterior Entry,Partially Finished,Rear Entrance,Walk-Out Access
- Number of fireplaces: 1
- Fireplace features: Mantel(s), Gas/Propane
Interior area
- Total structure area: 4,446
- Total interior livable area: 3,516 sqft
- Finished area above ground: 2,716
- Finished area below ground: 800
Property
Parking
- Total spaces: 6
- Parking features: Garage Faces Front, Garage Door Opener, Inside Entrance, Driveway, Attached
- Attached garage spaces: 2
- Uncovered spaces: 4
Accessibility
- Accessibility features: None
Features
- Levels: Three
- Stories: 3
- Patio & porch: Deck, Patio
- Exterior features: Extensive Hardscape, Lighting, Sidewalks
- Pool features: Community
Lot
- Size: 0.30 Acres
- Features: Corner Lot
Details
- Additional structures: Above Grade, Below Grade
- Parcel number: 7398054568
- Zoning: PMR
- Special conditions: Standard
Construction
Type & style
- Home type: SingleFamily
- Architectural style: Colonial
- Property subtype: Single Family Residence
Materials
- Brick, Vinyl Siding
- Foundation: Concrete Perimeter
Condition
- Excellent
- New construction: No
- Year built: 2001
- Major remodel year: 2018
Utilities & green energy
- Sewer: Public Sewer
- Water: Public
Community & neighborhood
Security
- Security features: Security Gate, Monitored
Community
- Community features: Pool
Location
- Region: Haymarket
- Subdivision: Piedmont
HOA & financial
HOA
- Has HOA: Yes
- HOA fee: $189 monthly
- Amenities included: Bar/Lounge, Clubhouse, Common Grounds, Community Center, Fitness Center, Fax/Copying, Gated, Golf Course Membership Available, Jogging Path, Meeting Room, Indoor Pool, Pool, Recreation Facilities, Tennis Court(s), Tot Lots/Playground
- Services included: Common Area Maintenance, Health Club, Management, Pool(s), Recreation Facility, Road Maintenance, Security, Trash
- Association name: PIEDMONT
Other
Other facts
- Listing agreement: Exclusive Right To Sell
- Listing terms: Cash,Conventional
- Ownership: Fee Simple
Price history
| Date | Event | Price |
|---|---|---|
| 6/21/2023 | Sold | $800,000+0%$228/sqft |
Source: | ||
| 6/2/2023 | Pending sale | $799,900$228/sqft |
Source: | ||
| 5/30/2023 | Listed for sale | $799,900+49.5%$228/sqft |
Source: | ||
| 1/1/2015 | Sold | $535,000+9.2%$152/sqft |
Source: | ||
| 11/1/2012 | Sold | $490,000$139/sqft |
Source: Public Record Report a problem | ||
Public tax history
| Year | Property taxes | Tax assessment |
|---|---|---|
| 2025 | $8,021 +10.3% | $818,100 +11.9% |
| 2024 | $7,270 +0.5% | $731,000 +5.1% |
| 2023 | $7,234 +1.8% | $695,200 +10.2% |
Find assessor info on the county website
Neighborhood: 20169
Nearby schools
GreatSchools rating
- 9/10Mountain View Elementary SchoolGrades: PK-5Distance: 0.7 mi
- 7/10Bull Run Middle SchoolGrades: 6-8Distance: 1.4 mi
- 9/10Battlefield High SchoolGrades: 9-12Distance: 1.2 mi
Schools provided by the listing agent
- District: Prince William County Public Schools
Source: Bright MLS. This data may not be complete. We recommend contacting the local school district to confirm school assignments for this home.
Get a cash offer in 3 minutes
Find out how much your home could sell for in as little as 3 minutes with a no-obligation cash offer.
Estimated market value$899,400
Get a cash offer in 3 minutes
Find out how much your home could sell for in as little as 3 minutes with a no-obligation cash offer.
Estimated market value
$899,400

