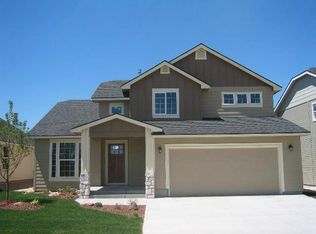Sold
Price Unknown
5952 S Rising Sun Way, Boise, ID 83709
3beds
2baths
1,370sqft
Townhouse
Built in 2007
3,920.4 Square Feet Lot
$398,900 Zestimate®
$--/sqft
$2,452 Estimated rent
Home value
$398,900
$371,000 - $427,000
$2,452/mo
Zestimate® history
Loading...
Owner options
Explore your selling options
What's special
This charming single-level townhome is packed with fresh updates and conveniently laid out for functionality! You'll love the updated paint and flooring throughout (2023), sparkling quartz countertops, and stainless steel kitchen appliances. The great room is full of natural light and has tall ceilings that make the space feel open and airy—perfect for entertaining or relaxing by the cozy gas fireplace. The spacious master suite includes high ceilings, dual sinks, a huge walk-in closet, and direct access to a quiet, fully fenced backyard patio. Located in a super convenient part of South Boise, this low-maintenance home is built with quality by a local builder and ready for you to move right in.
Zillow last checked: 8 hours ago
Listing updated: July 18, 2025 at 11:04am
Listed by:
Joel Anderson 208-371-2284,
Keller Williams Realty Boise
Bought with:
Kami Brant
O2 Real Estate Group
Source: IMLS,MLS#: 98951568
Facts & features
Interior
Bedrooms & bathrooms
- Bedrooms: 3
- Bathrooms: 2
- Main level bathrooms: 2
- Main level bedrooms: 3
Primary bedroom
- Level: Main
- Area: 156
- Dimensions: 13 x 12
Bedroom 2
- Level: Main
- Area: 121
- Dimensions: 11 x 11
Bedroom 3
- Level: Main
Kitchen
- Level: Main
- Area: 100
- Dimensions: 10 x 10
Heating
- Forced Air, Natural Gas
Cooling
- Central Air
Appliances
- Included: Gas Water Heater, Dishwasher, Disposal, Oven/Range Freestanding, Refrigerator
Features
- Bed-Master Main Level, Guest Room, Great Room, Double Vanity, Walk-In Closet(s), Breakfast Bar, Pantry, Quartz Counters, Number of Baths Main Level: 2
- Flooring: Carpet, Laminate
- Has basement: No
- Has fireplace: Yes
- Fireplace features: Gas
Interior area
- Total structure area: 1,370
- Total interior livable area: 1,370 sqft
- Finished area above ground: 1,370
- Finished area below ground: 0
Property
Parking
- Total spaces: 2
- Parking features: Attached, Driveway
- Attached garage spaces: 2
- Has uncovered spaces: Yes
Features
- Levels: One
- Fencing: Full,Vinyl
Lot
- Size: 3,920 sqft
- Dimensions: 100 x 40
- Features: Sm Lot 5999 SF, Irrigation Available, Sidewalks, Auto Sprinkler System, Full Sprinkler System, Pressurized Irrigation Sprinkler System
Details
- Parcel number: R3525380540
- Zoning: R12
Construction
Type & style
- Home type: Townhouse
- Property subtype: Townhouse
Materials
- Frame, Stone, Wood Siding
- Foundation: Crawl Space
- Roof: Composition
Condition
- Year built: 2007
Utilities & green energy
- Water: Public
- Utilities for property: Sewer Connected, Cable Connected
Community & neighborhood
Location
- Region: Boise
- Subdivision: Hazelwood
HOA & financial
HOA
- Has HOA: Yes
- HOA fee: $110 quarterly
Other
Other facts
- Listing terms: Cash,Conventional,FHA,VA Loan
- Ownership: Fee Simple,Fractional Ownership: No
- Road surface type: Paved
Price history
Price history is unavailable.
Public tax history
| Year | Property taxes | Tax assessment |
|---|---|---|
| 2025 | $880 +6.9% | $357,000 +3.4% |
| 2024 | $824 -27.8% | $345,200 +10.5% |
| 2023 | $1,141 +6.6% | $312,400 -19.5% |
Find assessor info on the county website
Neighborhood: Southwest Ada County
Nearby schools
GreatSchools rating
- 9/10Lake Hazel Elementary SchoolGrades: PK-5Distance: 0.6 mi
- 6/10Lake Hazel Middle SchoolGrades: 6-8Distance: 0.5 mi
- 8/10Mountain View High SchoolGrades: 9-12Distance: 3.6 mi
Schools provided by the listing agent
- Elementary: Lake Hazel
- Middle: Lake Hazel
- High: Mountain View
- District: West Ada School District
Source: IMLS. This data may not be complete. We recommend contacting the local school district to confirm school assignments for this home.
