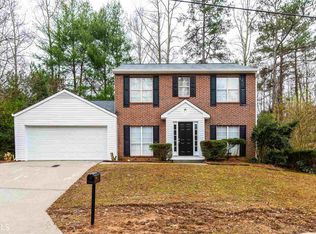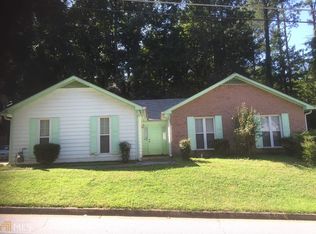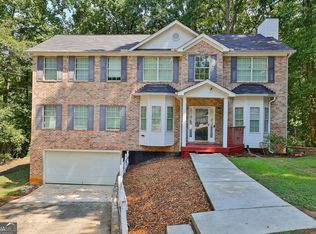Closed
$225,000
5953 Giles Rd, Lithonia, GA 30058
3beds
1,654sqft
Single Family Residence, Residential
Built in 1989
8,712 Square Feet Lot
$-- Zestimate®
$136/sqft
$1,703 Estimated rent
Home value
Not available
Estimated sales range
Not available
$1,703/mo
Zestimate® history
Loading...
Owner options
Explore your selling options
What's special
What a cute home, you have to check it out and its under 300K, wow! This ranch style home features 3 bedrooms and 2 full baths; open kitchen with bay windows, stained cabinets, granite counter tops, SS appliances, pantry. Family room with high ceilings and fireplace as well as access to your private patio and fenced backyard. Owners suite with double vanities with granite counter tops, separate shower, soaking tub, walk-in closet. Additional guest bedrooms are spacious in size as well and share one bathroom. 2-car garage, and guess what....NO HOA and NO rental restrictions. This home is just perfect for an owner occupant or an investor. Offers must be submitted through Propoffers website. No blind offers, Sold AS-IS. - Subject to seller addendum - For financed offers EMD to be 1% or $1000 whichever is greater. - All offers are subject to OFAC clearance
Zillow last checked: 8 hours ago
Listing updated: October 29, 2024 at 10:54pm
Listing Provided by:
ELENA GIST,
Keller Williams Buckhead 404-604-3800
Bought with:
NON-MLS NMLS
Non FMLS Member
Source: FMLS GA,MLS#: 7412916
Facts & features
Interior
Bedrooms & bathrooms
- Bedrooms: 3
- Bathrooms: 2
- Full bathrooms: 2
- Main level bathrooms: 2
- Main level bedrooms: 3
Primary bedroom
- Features: Master on Main, Roommate Floor Plan
- Level: Master on Main, Roommate Floor Plan
Bedroom
- Features: Master on Main, Roommate Floor Plan
Primary bathroom
- Features: Double Vanity, Separate Tub/Shower, Soaking Tub
Dining room
- Features: Separate Dining Room
Kitchen
- Features: Cabinets Stain, Stone Counters, View to Family Room
Heating
- Forced Air
Cooling
- Ceiling Fan(s), Central Air
Appliances
- Included: Dishwasher, Disposal, Electric Range, Gas Water Heater, Range Hood, Refrigerator
- Laundry: Main Level
Features
- Double Vanity, High Speed Internet, Walk-In Closet(s)
- Flooring: Carpet, Vinyl
- Windows: Bay Window(s)
- Basement: None
- Number of fireplaces: 1
- Fireplace features: Factory Built, Family Room
- Common walls with other units/homes: No Common Walls
Interior area
- Total structure area: 1,654
- Total interior livable area: 1,654 sqft
Property
Parking
- Total spaces: 2
- Parking features: Garage, Garage Door Opener
- Garage spaces: 2
Accessibility
- Accessibility features: None
Features
- Levels: One
- Stories: 1
- Patio & porch: Patio
- Exterior features: None
- Pool features: None
- Spa features: None
- Fencing: Back Yard,Fenced,Wood
- Has view: Yes
- View description: Other
- Waterfront features: None
- Body of water: None
Lot
- Size: 8,712 sqft
- Features: Back Yard, Level, Private
Details
- Additional structures: None
- Parcel number: 16 092 07 002
- Other equipment: None
- Horse amenities: None
Construction
Type & style
- Home type: SingleFamily
- Architectural style: Ranch,Traditional
- Property subtype: Single Family Residence, Residential
Materials
- Vinyl Siding
- Foundation: See Remarks
- Roof: Composition
Condition
- Resale
- New construction: No
- Year built: 1989
Utilities & green energy
- Electric: 110 Volts
- Sewer: Public Sewer
- Water: Public
- Utilities for property: Cable Available, Electricity Available, Natural Gas Available, Phone Available, Sewer Available, Underground Utilities, Water Available
Green energy
- Energy efficient items: None
- Energy generation: None
Community & neighborhood
Security
- Security features: Carbon Monoxide Detector(s)
Community
- Community features: Sidewalks, Street Lights
Location
- Region: Lithonia
- Subdivision: Wellborn Chase
Other
Other facts
- Listing terms: 1031 Exchange,Cash,Conventional,FHA
- Road surface type: Other
Price history
| Date | Event | Price |
|---|---|---|
| 10/18/2024 | Sold | $225,000+3%$136/sqft |
Source: | ||
| 9/29/2024 | Pending sale | $218,405$132/sqft |
Source: | ||
| 8/5/2024 | Price change | $218,405-5%$132/sqft |
Source: | ||
| 7/13/2024 | Price change | $229,900-8%$139/sqft |
Source: | ||
| 6/29/2024 | Listed for sale | $249,900$151/sqft |
Source: | ||
Public tax history
| Year | Property taxes | Tax assessment |
|---|---|---|
| 2025 | $2,948 -33.6% | $89,279 |
| 2024 | $4,440 +3.1% | $89,279 0% |
| 2023 | $4,305 +19.9% | $89,280 +20.8% |
Find assessor info on the county website
Neighborhood: 30058
Nearby schools
GreatSchools rating
- 3/10Redan Elementary SchoolGrades: PK-5Distance: 0.9 mi
- 4/10Lithonia Middle SchoolGrades: 6-8Distance: 2.5 mi
- 3/10Lithonia High SchoolGrades: 9-12Distance: 1.2 mi
Schools provided by the listing agent
- Elementary: Redan
- Middle: Lithonia
- High: Lithonia
Source: FMLS GA. This data may not be complete. We recommend contacting the local school district to confirm school assignments for this home.
Get pre-qualified for a loan
At Zillow Home Loans, we can pre-qualify you in as little as 5 minutes with no impact to your credit score.An equal housing lender. NMLS #10287.


