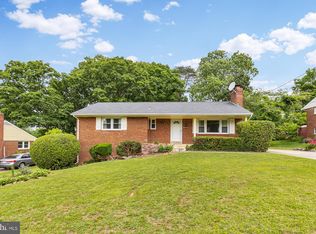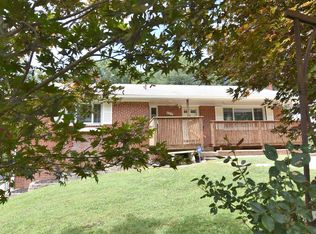Sold for $729,900
$729,900
5954 Kedron St, Springfield, VA 22150
4beds
2,294sqft
Single Family Residence
Built in 1958
0.31 Acres Lot
$721,200 Zestimate®
$318/sqft
$3,768 Estimated rent
Home value
$721,200
$678,000 - $772,000
$3,768/mo
Zestimate® history
Loading...
Owner options
Explore your selling options
What's special
Discover the added space you need in this 2 level rambler * The walk out lower level has been thoughtfully finished to include one bedroom, full bath, family room, dining room, kitchen and washer/dryer. Ideal for in-law living, guest suite or a dedicated entertainment area * Upper level has its own private entrance, updated kitchen, dining room, living room with fireplace, 3 Bedrooms and two full remodeled baths. New in 2024: paint and gorgeous refinished hardwood floors. Walk out to a beautiful patio and gorgeous lot perfect for outdoor entertaining. Minutes to shopping, restaurants and major commuter routes. One mile to Lake Accotink Park and less than 4 miles to Franconia-Springfield Metro!
Zillow last checked: 8 hours ago
Listing updated: April 01, 2025 at 03:13pm
Listed by:
Joan Lovett 703-967-7872,
RE/MAX Allegiance
Bought with:
Jeffrey Reese, 0225222292
RLAH @properties
Source: Bright MLS,MLS#: VAFX2224454
Facts & features
Interior
Bedrooms & bathrooms
- Bedrooms: 4
- Bathrooms: 3
- Full bathrooms: 3
- Main level bathrooms: 2
- Main level bedrooms: 3
Primary bedroom
- Features: Flooring - Solid Hardwood, Attached Bathroom
- Level: Main
- Area: 169 Square Feet
- Dimensions: 13 x 13
Bedroom 2
- Features: Flooring - HardWood
- Level: Main
- Area: 132 Square Feet
- Dimensions: 12 x 11
Bedroom 3
- Features: Flooring - HardWood
- Level: Main
- Area: 99 Square Feet
- Dimensions: 11 x 9
Bedroom 4
- Features: Attached Bathroom, Walk-In Closet(s)
- Level: Lower
- Area: 154 Square Feet
- Dimensions: 14 x 11
Bathroom 3
- Level: Lower
- Area: 63 Square Feet
- Dimensions: 9 x 7
Dining room
- Features: Flooring - Solid Hardwood
- Level: Main
- Area: 121 Square Feet
- Dimensions: 11 x 11
Dining room
- Features: Flooring - Luxury Vinyl Plank
- Level: Lower
- Area: 144 Square Feet
- Dimensions: 12 x 12
Family room
- Features: Basement - Finished, Flooring - Luxury Vinyl Plank
- Level: Lower
- Area: 384 Square Feet
- Dimensions: 32 x 12
Other
- Features: Flooring - Luxury Vinyl Plank
- Level: Lower
Kitchen
- Features: Flooring - Solid Hardwood, Granite Counters
- Level: Main
- Area: 121 Square Feet
- Dimensions: 11 x 11
Kitchen
- Features: Granite Counters, Dining Area, Flooring - Luxury Vinyl Plank, Recessed Lighting, Lighting - Pendants
- Level: Lower
- Area: 154 Square Feet
- Dimensions: 14 x 11
Laundry
- Level: Lower
Living room
- Features: Flooring - Solid Hardwood, Fireplace - Wood Burning
- Level: Main
- Area: 247 Square Feet
- Dimensions: 19 x 13
Heating
- Forced Air, Natural Gas
Cooling
- Central Air, Electric
Appliances
- Included: Dishwasher, Disposal, Dryer, Exhaust Fan, Extra Refrigerator/Freezer, Ice Maker, Microwave, Refrigerator, Cooktop, Washer, Water Heater, Gas Water Heater
- Laundry: Dryer In Unit, Washer In Unit, Laundry Room
Features
- Combination Kitchen/Dining, Combination Kitchen/Living, Primary Bath(s), Upgraded Countertops, Open Floorplan, 2nd Kitchen
- Flooring: Hardwood, Luxury Vinyl, Wood
- Doors: Sliding Glass
- Basement: Rear Entrance,Finished,Exterior Entry,Walk-Out Access,Windows,Full
- Number of fireplaces: 1
Interior area
- Total structure area: 2,294
- Total interior livable area: 2,294 sqft
- Finished area above ground: 1,256
- Finished area below ground: 1,038
Property
Parking
- Parking features: Off Street, Driveway
- Has uncovered spaces: Yes
Accessibility
- Accessibility features: None
Features
- Levels: Two
- Stories: 2
- Pool features: None
Lot
- Size: 0.31 Acres
- Features: Premium
Details
- Additional structures: Above Grade, Below Grade
- Parcel number: 0803 02650008
- Zoning: 130
- Special conditions: Standard
Construction
Type & style
- Home type: SingleFamily
- Architectural style: Ranch/Rambler
- Property subtype: Single Family Residence
Materials
- Brick
- Foundation: Other
Condition
- New construction: No
- Year built: 1958
- Major remodel year: 2017
Utilities & green energy
- Sewer: Public Sewer
- Water: Public
Community & neighborhood
Location
- Region: Springfield
- Subdivision: Springfield
Other
Other facts
- Listing agreement: Exclusive Right To Sell
- Listing terms: Conventional,VA Loan,Cash
- Ownership: Fee Simple
Price history
| Date | Event | Price |
|---|---|---|
| 4/1/2025 | Sold | $729,900$318/sqft |
Source: | ||
| 3/4/2025 | Pending sale | $729,900$318/sqft |
Source: | ||
| 3/4/2025 | Contingent | $729,900$318/sqft |
Source: | ||
| 2/28/2025 | Listed for sale | $729,900-2.7%$318/sqft |
Source: | ||
| 11/2/2024 | Listing removed | $750,000$327/sqft |
Source: | ||
Public tax history
| Year | Property taxes | Tax assessment |
|---|---|---|
| 2025 | $7,974 +7.5% | $689,770 +7.7% |
| 2024 | $7,420 +7.6% | $640,450 +4.8% |
| 2023 | $6,898 +2.6% | $611,250 +4% |
Find assessor info on the county website
Neighborhood: 22150
Nearby schools
GreatSchools rating
- 3/10Crestwood Elementary SchoolGrades: PK-6Distance: 0.5 mi
- 3/10Key Middle SchoolGrades: 7-8Distance: 2.4 mi
- 4/10John R. Lewis High SchoolGrades: 9-12Distance: 2 mi
Schools provided by the listing agent
- High: John R. Lewis
- District: Fairfax County Public Schools
Source: Bright MLS. This data may not be complete. We recommend contacting the local school district to confirm school assignments for this home.
Get a cash offer in 3 minutes
Find out how much your home could sell for in as little as 3 minutes with a no-obligation cash offer.
Estimated market value
$721,200

