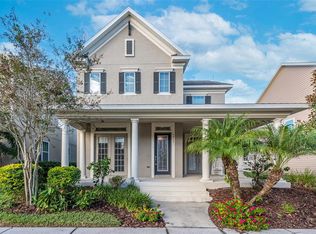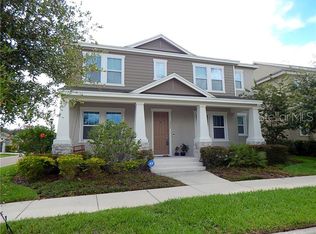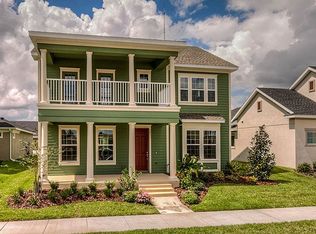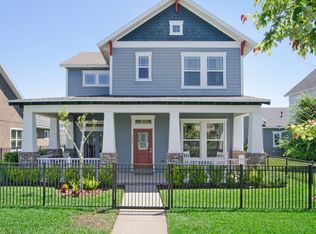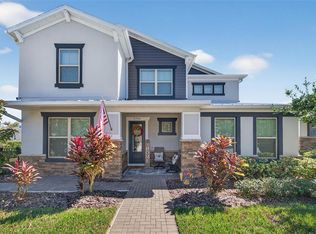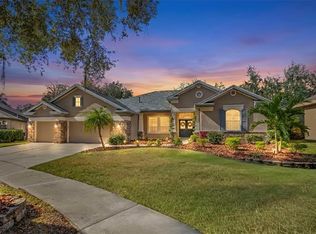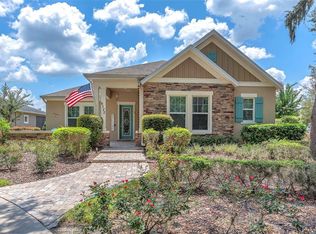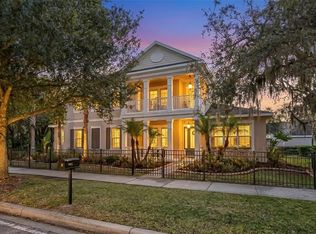Welcome to 5955 Caldera Ridge Drive, located in the highly desirable FishHawk Ranch West where luxury living meets everyday convenience, and A-rated schools are right in your neighborhood. This property is eligible for a VA Assumable loan at 2.25%! This community offers resort-style amenities pool, playground, and scenic walking trails, perfect for families and an active lifestyle. This stunning property offers five bedrooms and four and a half baths, including a private apartment with its own entrance, full kitchen, laundry hookup, bedroom, and full bath ideal for guests, in-laws, or rental income. Walking up to the front entry, you’re greeted by lush landscaping and a welcoming porch that leads you inside to a bright and spacious living room filled with natural light and modern finishes. The chef’s kitchen is great for entertaining featuring granite countertops, stainless steel appliances, and a large island that flows seamlessly into the open-concept living area. You’ll also love the butler’s pantry and formal dining space. The primary suite offers a relaxing retreat with a spa-like ensuite bathroom, double vanities, and a glass-enclosed shower. You’ll also find a dedicated home office, a large bonus room, and plenty of flexible space to make this home your own. Step outside and you’ll find your very own backyard retreat, complete with a screened-in pool, covered lanai, and a custom outdoor kitchen with a grill, bar, and even a TV- perfect for weekend barbecues and game days.Whether you’re relaxing in the sun or hosting a poolside party, this space is made for memories. This home truly offers room for everyone, including a private guest suite or apartment with its own kitchen, living room, laundry hookup, and a full bedroom/with Murphy-bed and full bath. Ideal for multigenerational living or rental potential. And let’s not forget—you’re in the heart of FishHawk Ranch West, known for its top-rated schools, community events, and access to scenic walking and biking trails. From parks and playgrounds to fitness centers and resort-style pools, this is more than just a home—it’s a lifestyle. If you’re looking for flexibility, space, and the perfect place to grow into, 5955 Caldera Ridge Drive is the one. Schedule your showing today!
For sale
Price cut: $24K (11/19)
$775,000
5955 Caldera Ridge Dr, Lithia, FL 33547
5beds
3,852sqft
Est.:
Single Family Residence
Built in 2017
6,378 Square Feet Lot
$-- Zestimate®
$201/sqft
$99/mo HOA
What's special
Screened-in poolModern finishesLarge islandCovered lanaiDedicated home officeGranite countertopsFlexible space
- 204 days |
- 892 |
- 53 |
Zillow last checked: 8 hours ago
Listing updated: November 19, 2025 at 12:17am
Listing Provided by:
Elena Mejias, P.A. 813-655-8703,
M SIX REALTY POWERED BY SELLSTATE 813-655-8703
Source: Stellar MLS,MLS#: TB8403014 Originating MLS: Suncoast Tampa
Originating MLS: Suncoast Tampa

Tour with a local agent
Facts & features
Interior
Bedrooms & bathrooms
- Bedrooms: 5
- Bathrooms: 5
- Full bathrooms: 4
- 1/2 bathrooms: 1
Primary bedroom
- Features: Walk-In Closet(s)
- Level: Second
- Area: 285 Square Feet
- Dimensions: 15x19
Bedroom 2
- Features: Built-in Closet
- Level: Second
- Area: 210 Square Feet
- Dimensions: 14x15
Bedroom 3
- Features: Built-in Closet
- Level: Second
- Area: 156 Square Feet
- Dimensions: 12x13
Bedroom 4
- Features: Built-in Closet
- Level: Second
- Area: 130 Square Feet
- Dimensions: 13x10
Kitchen
- Level: First
- Area: 240 Square Feet
- Dimensions: 16x15
Living room
- Level: First
- Area: 594 Square Feet
- Dimensions: 27x22
Heating
- Central
Cooling
- Central Air
Appliances
- Included: Dishwasher, Disposal, Dryer, Microwave, Range, Refrigerator, Washer
- Laundry: Laundry Room
Features
- Ceiling Fan(s)
- Flooring: Laminate, Tile
- Has fireplace: No
Interior area
- Total structure area: 4,810
- Total interior livable area: 3,852 sqft
Video & virtual tour
Property
Parking
- Total spaces: 2
- Parking features: Garage
- Garage spaces: 2
Features
- Levels: Multi/Split
- Patio & porch: Covered, Front Porch, Screened
- Exterior features: Irrigation System
- Has private pool: Yes
- Pool features: Heated, In Ground
- Fencing: Other
Lot
- Size: 6,378 Square Feet
Details
- Additional structures: Guest House, Outdoor Kitchen
- Parcel number: U2530209UC00001900002.0
- Zoning: PD
- Special conditions: None
Construction
Type & style
- Home type: SingleFamily
- Property subtype: Single Family Residence
Materials
- Block, Wood Frame
- Foundation: Block
- Roof: Shingle
Condition
- New construction: No
- Year built: 2017
Utilities & green energy
- Sewer: Public Sewer
- Water: Public
- Utilities for property: Natural Gas Available, Water Available
Community & HOA
Community
- Features: Clubhouse, Community Mailbox, Deed Restrictions, Dog Park, Fitness Center, Park, Playground, Pool, Sidewalks
- Subdivision: FISHHAWK RANCH WEST PH 1B/1C
HOA
- Has HOA: Yes
- Amenities included: Clubhouse, Fitness Center, Park, Playground, Pool, Trail(s)
- Services included: Common Area Taxes, Community Pool, Pool Maintenance, Security
- HOA fee: $99 monthly
- HOA name: FHRW HOA- Patti Picciano
- HOA phone: 813-515-5933
- Pet fee: $0 monthly
Location
- Region: Lithia
Financial & listing details
- Price per square foot: $201/sqft
- Tax assessed value: $589,918
- Annual tax amount: $9,903
- Date on market: 7/2/2025
- Cumulative days on market: 200 days
- Listing terms: Cash,Conventional,FHA,VA Loan
- Ownership: Fee Simple
- Total actual rent: 0
- Road surface type: Paved
Estimated market value
Not available
Estimated sales range
Not available
Not available
Price history
Price history
| Date | Event | Price |
|---|---|---|
| 11/19/2025 | Price change | $775,000-3%$201/sqft |
Source: | ||
| 8/15/2025 | Price change | $799,000-3.7%$207/sqft |
Source: | ||
| 7/16/2025 | Price change | $830,000-2.4%$215/sqft |
Source: | ||
| 7/3/2025 | Listed for sale | $850,000+111.6%$221/sqft |
Source: | ||
| 6/5/2017 | Sold | $401,633$104/sqft |
Source: Public Record Report a problem | ||
Public tax history
Public tax history
| Year | Property taxes | Tax assessment |
|---|---|---|
| 2024 | $9,903 +2.6% | $452,687 +3% |
| 2023 | $9,656 +2.1% | $439,502 +3% |
| 2022 | $9,457 +1.5% | $426,701 +3% |
Find assessor info on the county website
BuyAbility℠ payment
Est. payment
$5,263/mo
Principal & interest
$3730
Property taxes
$1163
Other costs
$370
Climate risks
Neighborhood: Fishhawk Ranch
Nearby schools
GreatSchools rating
- 9/10Stowers Elementary SchoolGrades: PK-5Distance: 0.3 mi
- 6/10Barrington Middle SchoolGrades: 6-8Distance: 0.2 mi
- 8/10Newsome High SchoolGrades: 9-12Distance: 3.1 mi
Schools provided by the listing agent
- Elementary: Stowers Elementary
- Middle: Barrington Middle
- High: Newsome-HB
Source: Stellar MLS. This data may not be complete. We recommend contacting the local school district to confirm school assignments for this home.
