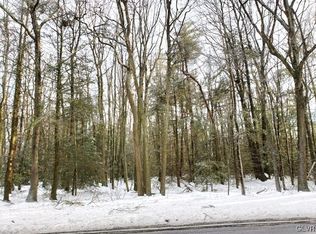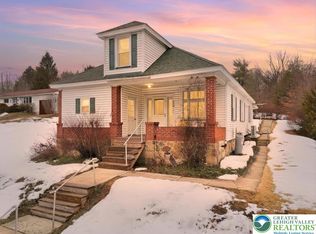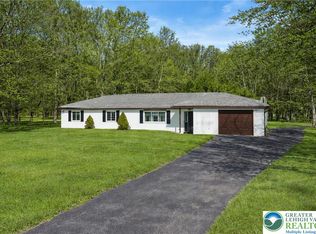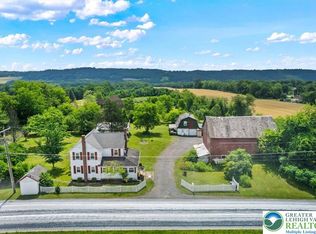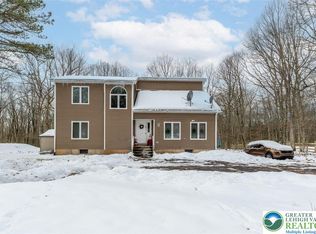Just listed in Lehighton, PA! Welcome to 5955 Interchange Road, a beautifully renovated 4-bedroom, 1.5-bath home offering 1,850 square feet of modern living space situated on approximately 2 private acres, just minutes from Beltzville Lake and convenient access to the Pennsylvania Turnpike. This beautifully updated property offers the perfect blend of modern comfort and peaceful mountain surroundings, complete with a convenient wraparounds driveway for easy access and ample parking. Inside, you’ll find brand new flooring, fresh paint throughout, recessed lighting, and a bright, welcoming layout. The stunning new kitchen features granite countertops, brand new appliances, and stylish finishes, flowing seamlessly into the dining area—living room. Both the full bath and additional baths have been completely renovated with beautiful tile work and a sleek glass shower door. The main level offers two comfortable bedrooms plus a walk-through bedroom. Upstairs, a large private finished bedroom. The finished basement adds valuable extra living space and includes a spare room ideal for working from home, a playroom, or additional sleeping space, half bath, and access to a one-car walkout garage — great for storage, a workshop, or flexible use. With modern upgrades, a versatile layout, 2 acres of space to enjoy, and a desirable location close to Pocono Mountain, outdoor recreation and major travel routes, this home truly has it all.
For sale
Price cut: $100 (2/18)
$389,800
5955 Interchange Rd, Lehighton, PA 18235
4beds
1,857sqft
Est.:
Single Family Residence
Built in 1936
1.9 Acres Lot
$387,300 Zestimate®
$210/sqft
$-- HOA
What's special
Stylish finishesBrand new appliancesFresh paint throughoutRecessed lightingBright welcoming layoutBrand new flooringGranite countertops
- 18 days |
- 3,427 |
- 119 |
Likely to sell faster than
Zillow last checked: 8 hours ago
Listing updated: February 18, 2026 at 07:50am
Listed by:
Adeeb T. Layous 610-504-4881,
Mamari Realty 610-504-4881,
Rami Mamari 610-504-4881,
Mamari Realty
Source: GLVR,MLS#: 771458 Originating MLS: Lehigh Valley MLS
Originating MLS: Lehigh Valley MLS
Tour with a local agent
Facts & features
Interior
Bedrooms & bathrooms
- Bedrooms: 4
- Bathrooms: 2
- Full bathrooms: 1
- 1/2 bathrooms: 1
Rooms
- Room types: Den, Office
Bedroom
- Description: New Flooring, New Ceiling Fan
- Level: First
- Dimensions: 10.60 x 13.90
Bedroom
- Description: New Flooring, New Ceiling Fan
- Level: First
- Dimensions: 10.00 x 12.50
Bedroom
- Description: Walkthrough,New Flooring, New Ceiling Fan
- Level: First
- Dimensions: 10.80 x 10.50
Bedroom
- Description: New Flooring, New Windows
- Level: Second
- Dimensions: 30.90 x 9.80
Den
- Description: Finished Separate Heated Space
- Level: Basement
- Dimensions: 13.90 x 10.00
Foyer
- Description: New Flooring
- Level: Basement
- Dimensions: 20.40 x 8.00
Other
- Description: New Tiles Flooring, Tiles Standups Shower
- Level: First
- Dimensions: 8.00 x 7.00
Half bath
- Description: New Flooring, New Vanity,New Toilet
- Level: Basement
- Dimensions: 6.00 x 6.00
Kitchen
- Description: Garnet Countertop, Tiles Backsplash, New Appliances
- Level: First
- Dimensions: 18.20 x 8.00
Laundry
- Description: New Flooring, New Windows
- Level: First
- Dimensions: 16.00 x 8.00
Living room
- Description: New Flooring, New Windows
- Level: First
- Dimensions: 23.20 x 14.00
Heating
- Baseboard, Hot Water, Oil
Cooling
- Ceiling Fan(s)
Appliances
- Included: Dishwasher, Electric Oven, Electric Range, Microwave, Oil Water Heater
- Laundry: Washer Hookup, Dryer Hookup, Main Level
Features
- Dining Area, Entrance Foyer, Game Room, Home Office
- Flooring: Ceramic Tile, Vinyl
- Basement: Exterior Entry,Full,Partially Finished,Walk-Out Access
Interior area
- Total interior livable area: 1,857 sqft
- Finished area above ground: 1,457
- Finished area below ground: 400
Property
Parking
- Total spaces: 4
- Parking features: Attached, Garage, Off Street, Parking Garage, Parking Lot
- Attached garage spaces: 4
Features
- Stories: 3
- Patio & porch: Covered, Patio
- Exterior features: Patio, Shed
- Has view: Yes
- View description: Hills, Mountain(s)
Lot
- Size: 1.9 Acres
- Dimensions: 310 x 239
- Features: Not In Subdivision, Views
- Residential vegetation: Fruit Trees
Details
- Additional structures: Shed(s)
- Parcel number: 2757B21
- Zoning: RC
- Special conditions: None
Construction
Type & style
- Home type: SingleFamily
- Architectural style: Bungalow
- Property subtype: Single Family Residence
Materials
- Aluminum Siding
- Foundation: Block
- Roof: Asphalt,Fiberglass,Slate
Condition
- Year built: 1936
Utilities & green energy
- Electric: 100 Amp Service, Circuit Breakers
- Sewer: Septic Tank
- Water: Well
Community & HOA
Community
- Subdivision: No Subdivision
Location
- Region: Lehighton
Financial & listing details
- Price per square foot: $210/sqft
- Tax assessed value: $40,350
- Annual tax amount: $3,385
- Date on market: 2/5/2026
- Cumulative days on market: 19 days
- Ownership type: Fee Simple
Estimated market value
$387,300
$368,000 - $407,000
$2,190/mo
Price history
Price history
| Date | Event | Price |
|---|---|---|
| 2/18/2026 | Price change | $389,8000%$210/sqft |
Source: | ||
| 2/7/2026 | Price change | $389,900+2.6%$210/sqft |
Source: | ||
| 2/5/2026 | Listed for sale | $379,900+90%$205/sqft |
Source: | ||
| 6/20/2025 | Sold | $200,000+2.6%$108/sqft |
Source: | ||
| 5/23/2025 | Pending sale | $195,000$105/sqft |
Source: | ||
| 5/17/2025 | Listed for sale | $195,000$105/sqft |
Source: | ||
Public tax history
Public tax history
| Year | Property taxes | Tax assessment |
|---|---|---|
| 2025 | $3,386 +5% | $40,350 |
| 2024 | $3,225 +3.6% | $40,350 |
| 2023 | $3,114 +3.7% | $40,350 |
| 2022 | $3,002 | $40,350 |
| 2021 | $3,002 +4.7% | $40,350 |
| 2020 | $2,866 +2.9% | $40,350 |
| 2019 | $2,785 | $40,350 |
| 2018 | $2,785 +101926.7% | $40,350 |
| 2017 | $3 | $40,350 |
| 2016 | -- | $40,350 |
| 2015 | -- | $40,350 |
| 2014 | -- | $40,350 |
| 2013 | -- | $40,350 |
| 2012 | -- | $40,350 |
| 2011 | -- | $40,350 |
| 2010 | -- | $40,350 |
| 2009 | -- | $40,350 |
| 2008 | -- | $40,350 |
| 2007 | $240 | $40,350 |
| 2006 | -- | $40,350 |
| 2005 | -- | $40,350 |
| 2004 | -- | $40,350 |
| 2003 | -- | $40,350 |
| 2002 | -- | $40,350 |
| 2000 | -- | $40,350 |
Find assessor info on the county website
BuyAbility℠ payment
Est. payment
$2,232/mo
Principal & interest
$1813
Property taxes
$419
Climate risks
Neighborhood: 18235
Nearby schools
GreatSchools rating
- 8/10Towamensing El SchoolGrades: K-6Distance: 2 mi
- 6/10Palmerton Area Junior High SchoolGrades: 7-8Distance: 3.1 mi
- 7/10Palmerton Area High SchoolGrades: 9-12Distance: 3.2 mi
Schools provided by the listing agent
- Elementary: Towamensing
- Middle: Palmerton
- High: Palmerton
- District: Palmerton
Source: GLVR. This data may not be complete. We recommend contacting the local school district to confirm school assignments for this home.
