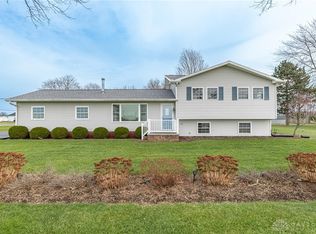Sold for $381,000
$381,000
5955 Prairie Rd, Urbana, OH 43078
5beds
--sqft
Single Family Residence
Built in 2002
2.29 Acres Lot
$410,300 Zestimate®
$--/sqft
$2,387 Estimated rent
Home value
$410,300
Estimated sales range
Not available
$2,387/mo
Zestimate® history
Loading...
Owner options
Explore your selling options
What's special
Zillow last checked: 8 hours ago
Listing updated: June 11, 2024 at 07:49am
Listed by:
Nancy Eubanks ABR (937)322-0352,
Coldwell Banker Heritage
Bought with:
Melissa Vernon, 2023004096
BHHS Professional Realty
Source: DABR MLS,MLS#: 910308 Originating MLS: Dayton Area Board of REALTORS
Originating MLS: Dayton Area Board of REALTORS
Facts & features
Interior
Bedrooms & bathrooms
- Bedrooms: 5
- Bathrooms: 3
- Full bathrooms: 2
- 1/2 bathrooms: 1
- Main level bathrooms: 1
Primary bedroom
- Level: Second
- Dimensions: 17 x 13
Bedroom
- Level: Second
- Dimensions: 12 x 11
Bedroom
- Level: Second
- Dimensions: 11 x 11
Bedroom
- Level: Second
- Dimensions: 11 x 8
Bedroom
- Level: Basement
- Dimensions: 13 x 12
Breakfast room nook
- Level: Main
- Dimensions: 10 x 12
Dining room
- Level: Main
- Dimensions: 13 x 13
Entry foyer
- Level: Main
- Dimensions: 8 x 9
Kitchen
- Level: Main
- Dimensions: 13 x 11
Living room
- Level: Main
- Dimensions: 25 x 17
Recreation
- Level: Basement
- Dimensions: 18 x 14
Utility room
- Level: Main
- Dimensions: 12 x 9
Heating
- Electric, Heat Pump
Cooling
- Central Air, Heat Pump
Appliances
- Included: Dishwasher, Disposal, Microwave, Range, Refrigerator, Water Softener, Electric Water Heater
Features
- Ceiling Fan(s), Laminate Counters, Pantry, Walk-In Closet(s)
- Windows: Double Hung, Double Pane Windows, Insulated Windows, Vinyl
- Basement: Full,Partially Finished
Property
Parking
- Total spaces: 2
- Parking features: Attached, Garage, Two Car Garage, Garage Door Opener
- Attached garage spaces: 2
Features
- Levels: Two
- Stories: 2
- Patio & porch: Deck, Porch
- Exterior features: Deck, Porch, Storage
Lot
- Size: 2.29 Acres
- Dimensions: 2.29 acres
Details
- Additional structures: Shed(s)
- Parcel number: K411110060000507
- Zoning: Residential
- Zoning description: Residential
Construction
Type & style
- Home type: SingleFamily
- Property subtype: Single Family Residence
Materials
- Brick, Vinyl Siding
Condition
- Year built: 2002
Utilities & green energy
- Sewer: Septic Tank
- Water: Well
- Utilities for property: Septic Available, Water Available
Community & neighborhood
Location
- Region: Urbana
Other
Other facts
- Listing terms: Conventional,FHA,USDA Loan,VA Loan
Price history
| Date | Event | Price |
|---|---|---|
| 6/10/2024 | Sold | $381,000+1.4% |
Source: | ||
| 5/6/2024 | Pending sale | $375,900 |
Source: | ||
| 5/1/2024 | Listed for sale | $375,900+118.5% |
Source: | ||
| 3/9/2012 | Sold | $172,000-4.4% |
Source: Public Record Report a problem | ||
| 1/24/2012 | Listed for sale | $179,900+11% |
Source: Visual Tour #335166 Report a problem | ||
Public tax history
| Year | Property taxes | Tax assessment |
|---|---|---|
| 2024 | $4,385 -1.5% | $104,740 |
| 2023 | $4,450 -0.5% | $104,740 |
| 2022 | $4,474 +9.9% | $104,740 +25% |
Find assessor info on the county website
Neighborhood: 43078
Nearby schools
GreatSchools rating
- 3/10East Elementary SchoolGrades: PK-5Distance: 5.2 mi
- 5/10Urbana Junior High SchoolGrades: 6-8Distance: 5.2 mi
- 5/10Urbana High SchoolGrades: 9-12Distance: 6.5 mi
Schools provided by the listing agent
- District: Urbana
Source: DABR MLS. This data may not be complete. We recommend contacting the local school district to confirm school assignments for this home.

Get pre-qualified for a loan
At Zillow Home Loans, we can pre-qualify you in as little as 5 minutes with no impact to your credit score.An equal housing lender. NMLS #10287.
