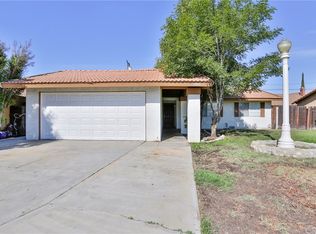Sold for $685,000
Listing Provided by:
Margarita Junak DRE #01893620 951-809-8184,
RE/MAX TIME REALTY
Bought with: Rebeca Kachlik, Broker
$685,000
5955 Scheelite St, Riverside, CA 92509
5beds
1,468sqft
Single Family Residence
Built in 1977
6,970 Square Feet Lot
$679,100 Zestimate®
$467/sqft
$3,954 Estimated rent
Home value
$679,100
$618,000 - $747,000
$3,954/mo
Zestimate® history
Loading...
Owner options
Explore your selling options
What's special
Welcome to your perfect One story POOL AND SPA HOME in the city of Jurupa valley with an amazing floor plan and upgrades! This is the one you've been looking for, come see for yourself.
Zillow last checked: 8 hours ago
Listing updated: September 03, 2025 at 12:54pm
Listing Provided by:
Margarita Junak DRE #01893620 951-809-8184,
RE/MAX TIME REALTY
Bought with:
Loretta Herrera, DRE #01705636
Rebeca Kachlik, Broker
Source: CRMLS,MLS#: CV25138344 Originating MLS: California Regional MLS
Originating MLS: California Regional MLS
Facts & features
Interior
Bedrooms & bathrooms
- Bedrooms: 5
- Bathrooms: 2
- Full bathrooms: 2
- Main level bathrooms: 2
- Main level bedrooms: 4
Bedroom
- Features: All Bedrooms Down
Heating
- Central
Cooling
- Central Air
Appliances
- Laundry: Inside
Features
- All Bedrooms Down
- Has fireplace: Yes
- Fireplace features: Family Room
- Common walls with other units/homes: No Common Walls
Interior area
- Total interior livable area: 1,468 sqft
Property
Parking
- Total spaces: 2
- Parking features: Garage - Attached
- Attached garage spaces: 2
Features
- Levels: One
- Stories: 1
- Entry location: Front
- Has private pool: Yes
- Pool features: In Ground, Private
- Has spa: Yes
- Spa features: Private
- Has view: Yes
- View description: Neighborhood
Lot
- Size: 6,970 sqft
- Features: 0-1 Unit/Acre
Details
- Parcel number: 165112032
- Zoning: R-1
- Special conditions: Standard
Construction
Type & style
- Home type: SingleFamily
- Property subtype: Single Family Residence
Condition
- New construction: No
- Year built: 1977
Utilities & green energy
- Sewer: Public Sewer
- Water: Shared Well
Community & neighborhood
Community
- Community features: Street Lights, Sidewalks
Location
- Region: Riverside
Other
Other facts
- Listing terms: Cash,Cash to New Loan,Conventional,FHA,VA Loan
Price history
| Date | Event | Price |
|---|---|---|
| 9/3/2025 | Sold | $685,000-2.1%$467/sqft |
Source: | ||
| 8/12/2025 | Pending sale | $699,900$477/sqft |
Source: | ||
| 7/8/2025 | Listed for sale | $699,900+46.7%$477/sqft |
Source: | ||
| 5/8/2025 | Sold | $477,000+8.4%$325/sqft |
Source: Public Record Report a problem | ||
| 5/1/2025 | Pending sale | $440,000$300/sqft |
Source: | ||
Public tax history
| Year | Property taxes | Tax assessment |
|---|---|---|
| 2025 | $7,232 +5.3% | $646,086 +2% |
| 2024 | $6,866 +191.2% | $633,419 +198.3% |
| 2023 | $2,358 +1.3% | $212,341 +2% |
Find assessor info on the county website
Neighborhood: Pedley
Nearby schools
GreatSchools rating
- 4/10Pedley Elementary SchoolGrades: K-6Distance: 0.1 mi
- 3/10Mira Loma Middle SchoolGrades: 7-8Distance: 1.6 mi
- 5/10Jurupa Valley High SchoolGrades: 9-12Distance: 3.9 mi
Get a cash offer in 3 minutes
Find out how much your home could sell for in as little as 3 minutes with a no-obligation cash offer.
Estimated market value
$679,100
