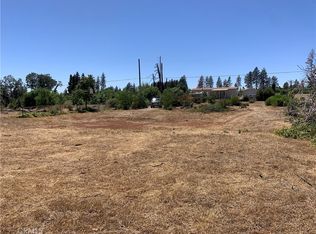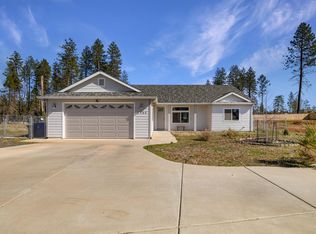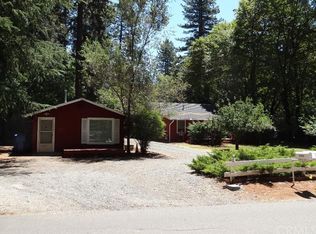Sold for $364,900 on 10/08/25
Listing Provided by:
Hobie Jensen DRE #01990048 5305919686,
Parkway Real Estate Co.,
Stephanie Jensen DRE #01990102,
Parkway Real Estate Co.
Bought with: Julie Sutton Real Estate
$364,900
5956 Kibler Rd, Paradise, CA 95969
3beds
1,416sqft
Single Family Residence
Built in 2025
0.47 Acres Lot
$366,300 Zestimate®
$258/sqft
$2,077 Estimated rent
Home value
$366,300
$330,000 - $410,000
$2,077/mo
Zestimate® history
Loading...
Owner options
Explore your selling options
What's special
This brand new construction home located on the Eastside of town is situated on almost half an acre, with 3 bedrooms, 2 bathrooms and lots of cozy features. The main living space has luxury vinyl plank flooring and a vaulted ceiling with recessed lighting that is open to the kitchen. The kitchen has a spacious island, warm wood custom cabinets, a walk-in pantry, solid surface counters, and stainless steel appliances. The master bedroom is roomy with a walk-in closet and an en suite bathroom with a dual sink vanity, tile floors, and a tile shower. There are two other bedrooms, one located near the master and the other off the other side of the home that offers quiet separation and could be perfect for a guest room or even an office. The guest bathroom features a tub, tile floors, and large vanity. There is an indoor laundry room, ductless mini splits for energy efficiency, and a 3.42 KW owned solar system. Outside, you have plenty of space for activities in the front and back yards on darn near the flattest lot located in all of Paradise! The street is very quiet and there are no overhead electrical lines, so the views are unobstructed while enjoying the front porch to sip coffee. There is also room for RV parking and a fully fenced backyard. This is the perfect place to call home just waiting for you!
Zillow last checked: 8 hours ago
Listing updated: October 08, 2025 at 10:42am
Listing Provided by:
Hobie Jensen DRE #01990048 5305919686,
Parkway Real Estate Co.,
Stephanie Jensen DRE #01990102,
Parkway Real Estate Co.
Bought with:
Joshua Van Eck, DRE #02098214
Julie Sutton Real Estate
Source: CRMLS,MLS#: SN25191460 Originating MLS: California Regional MLS
Originating MLS: California Regional MLS
Facts & features
Interior
Bedrooms & bathrooms
- Bedrooms: 3
- Bathrooms: 2
- Full bathrooms: 2
- Main level bathrooms: 2
- Main level bedrooms: 3
Bedroom
- Features: All Bedrooms Down
Bathroom
- Features: Bathroom Exhaust Fan
Kitchen
- Features: Kitchen Island, Solid Surface Counters
Other
- Features: Walk-In Closet(s)
Pantry
- Features: Walk-In Pantry
Heating
- Ductless
Cooling
- Ductless
Appliances
- Included: Dishwasher, Electric Range, Microwave, Refrigerator, Tankless Water Heater
- Laundry: Inside
Features
- Eat-in Kitchen, Pantry, Solid Surface Counters, All Bedrooms Down, Walk-In Pantry, Walk-In Closet(s)
- Flooring: Laminate
- Doors: Sliding Doors
- Windows: Double Pane Windows
- Has fireplace: No
- Fireplace features: None
- Common walls with other units/homes: No Common Walls
Interior area
- Total interior livable area: 1,416 sqft
Property
Parking
- Total spaces: 2
- Parking features: Driveway, Garage, RV Potential
- Attached garage spaces: 2
Features
- Levels: One
- Stories: 1
- Entry location: 1
- Patio & porch: Concrete, Covered, Front Porch
- Exterior features: Rain Gutters
- Pool features: None
- Spa features: None
- Fencing: Chain Link,Wood
- Has view: Yes
- View description: Mountain(s)
Lot
- Size: 0.47 Acres
- Features: Front Yard, Level, Rectangular Lot, Yard
Details
- Parcel number: 053180036000
- Zoning: A2LTD
- Special conditions: Standard
Construction
Type & style
- Home type: SingleFamily
- Architectural style: Traditional
- Property subtype: Single Family Residence
Materials
- Hardboard
- Foundation: Slab
- Roof: Composition,Shingle
Condition
- Turnkey
- New construction: Yes
- Year built: 2025
Utilities & green energy
- Sewer: Septic Tank
- Water: Public
Community & neighborhood
Security
- Security features: Carbon Monoxide Detector(s), Fire Sprinkler System, Smoke Detector(s)
Community
- Community features: Foothills, Rural
Location
- Region: Paradise
Other
Other facts
- Listing terms: Submit
Price history
| Date | Event | Price |
|---|---|---|
| 10/8/2025 | Sold | $364,900$258/sqft |
Source: | ||
| 9/6/2025 | Pending sale | $364,900$258/sqft |
Source: | ||
| 8/29/2025 | Listed for sale | $364,900+913.6%$258/sqft |
Source: | ||
| 7/31/2024 | Sold | $36,000+4.3%$25/sqft |
Source: Public Record Report a problem | ||
| 8/9/2023 | Sold | $34,500-70%$24/sqft |
Source: Public Record Report a problem | ||
Public tax history
| Year | Property taxes | Tax assessment |
|---|---|---|
| 2025 | $431 -4.1% | $36,000 +4.3% |
| 2024 | $449 -58.7% | $34,500 -13.8% |
| 2023 | $1,087 +17.7% | $40,000 -11.1% |
Find assessor info on the county website
Neighborhood: 95969
Nearby schools
GreatSchools rating
- NAPonderosa Elementary SchoolGrades: K-5Distance: 0.9 mi
- 2/10Paradise Intermediate SchoolGrades: 7-8Distance: 1.9 mi
- 6/10Paradise Senior High SchoolGrades: 9-12Distance: 1.7 mi

Get pre-qualified for a loan
At Zillow Home Loans, we can pre-qualify you in as little as 5 minutes with no impact to your credit score.An equal housing lender. NMLS #10287.


