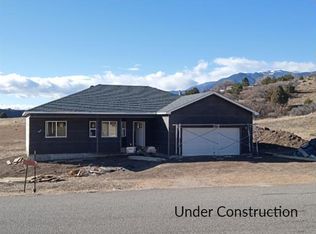Come check out this spacious 3 bedroom, 2 bath home! As soon as you enter the home immediately to the right you see a large open living room with a large family room attached. The kitchen is just through the living room to the left and sits just off the dining room that is surrounded by windows and gets tons of natural light from the morning sun! There are 3 good sized bedrooms to the right once you enter the home and there is a 11.5' x 20' sunroom on the south end of the home that gets tons of sunlight. Seller to credit buyer $3000 for carpet allowance. The exterior of this home features a NEW ROOF installed July 2022, plenty of parking for your RV or extra vehicles, mountain views from the front and back yard, a completely fenced backyard loaded with small trees and shrubs throughout!
This property is off market, which means it's not currently listed for sale or rent on Zillow. This may be different from what's available on other websites or public sources.

