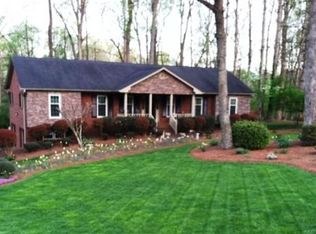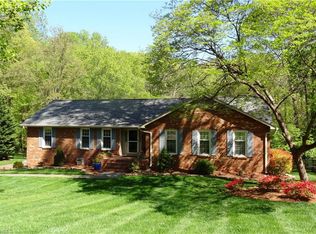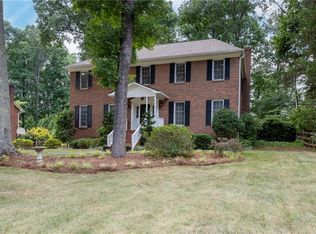Sold for $590,000
$590,000
596 Barkworth Rd, Clemmons, NC 27012
3beds
4,338sqft
Stick/Site Built, Residential, Single Family Residence
Built in 1986
0.65 Acres Lot
$588,200 Zestimate®
$--/sqft
$2,646 Estimated rent
Home value
$588,200
$547,000 - $635,000
$2,646/mo
Zestimate® history
Loading...
Owner options
Explore your selling options
What's special
Clemmons Retreat for YOU - over 4300 sq ft. Currently, FIVE - 5 Rooms, used as bedrooms. Extremely flexible floorplan. Property includes MAJOR upgrades & updates - NEW roof 2024; NEW AC 2022; NEW dishwasher 2025; Many new light fixtures; 2 year old Hot tub remains; Oversized garage; Except for sunroom, all windows have been replaced. The fenced back lawn is a park like setting, with lots of open space for play, gardening or relaxing, and private wooded stream at back of adjoining lot. Inside the home, the sunroom, breakfast area and kitchen offer views of the back, as well as the recently added large covered porch and grilling deck. Speaking of the kitchen, if you want spacious and lots of cabinetry, this one has it. You will love the built in pantry cabinetry with pull out drawers; Double ovens; drawer microwave and built in large capacity sized refrigerator. See additional features in agent attachments.
Zillow last checked: 8 hours ago
Listing updated: November 15, 2025 at 10:45pm
Listed by:
Sheila Mays 336-240-1858,
Mays Realty
Bought with:
Heather Hopkinson, 252937
Heather Hopkinson & Associates
Source: Triad MLS,MLS#: 1178458 Originating MLS: Winston-Salem
Originating MLS: Winston-Salem
Facts & features
Interior
Bedrooms & bathrooms
- Bedrooms: 3
- Bathrooms: 4
- Full bathrooms: 3
- 1/2 bathrooms: 1
- Main level bathrooms: 1
Primary bedroom
- Level: Second
- Dimensions: 20.17 x 18.25
Bedroom 2
- Level: Second
- Dimensions: 17 x 12.83
Bedroom 3
- Level: Second
- Dimensions: 18.42 x 12.75
Bedroom 4
- Level: Basement
- Dimensions: 20.25 x 11.58
Bedroom 5
- Level: Basement
- Dimensions: 14.08 x 12.83
Breakfast
- Level: Main
- Dimensions: 12.08 x 9.08
Dining room
- Level: Main
- Dimensions: 18.42 x 15.25
Great room
- Level: Main
- Dimensions: 17.33 x 15
Kitchen
- Level: Main
- Dimensions: 16.5 x 15
Laundry
- Level: Main
- Dimensions: 8 x 4
Living room
- Level: Main
- Dimensions: 18.25 x 15.25
Recreation room
- Level: Basement
- Dimensions: 18.67 x 15
Sunroom
- Level: Main
- Dimensions: 14.25 x 12.08
Heating
- Heat Pump, Electric
Cooling
- Central Air
Appliances
- Included: Microwave, Built-In Refrigerator, Dishwasher, Disposal, Double Oven, Cooktop, Electric Water Heater
- Laundry: Dryer Connection, Main Level
Features
- Ceiling Fan(s), Dead Bolt(s), Kitchen Island
- Flooring: Brick, Laminate, Tile, Wood
- Windows: Insulated Windows
- Basement: Partially Finished, Basement
- Attic: Pull Down Stairs
- Number of fireplaces: 2
- Fireplace features: Gas Log, Basement, Great Room
Interior area
- Total structure area: 5,092
- Total interior livable area: 4,338 sqft
- Finished area above ground: 3,280
- Finished area below ground: 1,058
Property
Parking
- Total spaces: 2
- Parking features: Garage, Circular Driveway, Driveway, Basement, Garage Faces Side
- Attached garage spaces: 2
- Has uncovered spaces: Yes
Features
- Levels: Two
- Stories: 2
- Patio & porch: Porch
- Exterior features: Garden
- Pool features: Community
- Fencing: Fenced
Lot
- Size: 0.65 Acres
- Dimensions: 28314
- Features: Level, Partially Cleared, Partially Wooded, Rolling Slope, Subdivided, Subdivision
- Residential vegetation: Partially Wooded
Details
- Additional structures: Storage
- Parcel number: 5882841943
- Zoning: RS15
- Special conditions: Owner Sale
Construction
Type & style
- Home type: SingleFamily
- Property subtype: Stick/Site Built, Residential, Single Family Residence
Materials
- Brick, Vinyl Siding
Condition
- Year built: 1986
Utilities & green energy
- Sewer: Public Sewer, Septic Tank
- Water: Public
Community & neighborhood
Location
- Region: Clemmons
- Subdivision: Clemmons West
HOA & financial
HOA
- Has HOA: Yes
- HOA fee: $45 annually
Other
Other facts
- Listing agreement: Exclusive Right To Sell
- Listing terms: Cash,Conventional
Price history
| Date | Event | Price |
|---|---|---|
| 11/10/2025 | Sold | $590,000-1.7% |
Source: | ||
| 9/30/2025 | Pending sale | $599,999 |
Source: | ||
| 9/11/2025 | Price change | $599,999-2.9% |
Source: | ||
| 8/10/2025 | Price change | $617,800-1.3% |
Source: | ||
| 7/8/2025 | Price change | $626,000-1.8% |
Source: | ||
Public tax history
| Year | Property taxes | Tax assessment |
|---|---|---|
| 2025 | $4,661 +34% | $594,600 +62.1% |
| 2024 | $3,479 +2.2% | $366,800 |
| 2023 | $3,406 -0.1% | $366,800 -0.1% |
Find assessor info on the county website
Neighborhood: 27012
Nearby schools
GreatSchools rating
- 8/10Clemmons ElementaryGrades: PK-5Distance: 1.4 mi
- 4/10Clemmons MiddleGrades: 6-8Distance: 3.4 mi
- 8/10West Forsyth HighGrades: 9-12Distance: 3.8 mi
Get a cash offer in 3 minutes
Find out how much your home could sell for in as little as 3 minutes with a no-obligation cash offer.
Estimated market value$588,200
Get a cash offer in 3 minutes
Find out how much your home could sell for in as little as 3 minutes with a no-obligation cash offer.
Estimated market value
$588,200


