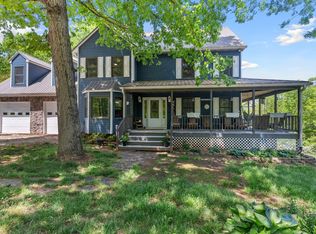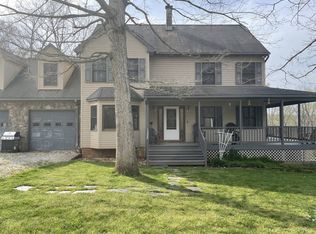New Roof To Be Installed Before Closing!!! Spacious 4 bedroom, 3.5 bath home situated on 5 Acres in Concord! This home has everything you could ask for from 2 car attached garage, in-ground pool, 40x60 workshop, large covered wrap around front porch to oversized deck, and fenced in yard. The generous living room, separate dining room, and kitchen with walk in pantry area complete your first floor. Upstairs, the master bedroom is ready for you with whirlpool tub and his and her closets. 3 other bedrooms, with one being over the garage that you could use as a large den or game room instead! The basement is unfinished and ready for expansion and already has a bathroom! The 40x60 workshop is equipped with lights and electrical, plus a roll up garage on one side with insulation.
This property is off market, which means it's not currently listed for sale or rent on Zillow. This may be different from what's available on other websites or public sources.


