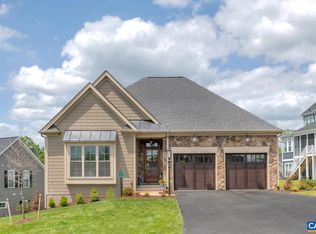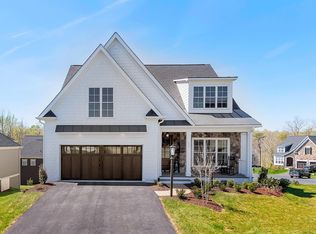Closed
$960,000
596 Drumin Rd, Keswick, VA 22947
4beds
2,924sqft
Single Family Residence
Built in 2022
9,147.6 Square Feet Lot
$1,037,700 Zestimate®
$328/sqft
$3,664 Estimated rent
Home value
$1,037,700
$965,000 - $1.11M
$3,664/mo
Zestimate® history
Loading...
Owner options
Explore your selling options
What's special
OPEN HOUSE SUNDAY 10/20. Craig Builder Chesapeake model home in Glenmore Highlands Community offers Main Level Living & included Lawn Maintenance. This lovely home features local, Natural Stone & a custom Mahogany Front Door. The Chesapeake floor plan is open & welcoming with a vaulted Great Room that boasts tons of Windows to maximize Natural Light. Two-sided Gas Fireplace opens to a large Screened Porch for enjoying cool fall evenings. The Kitchen has a spacious Island with Granite countertops & a walk-in Pantry. Dining Room is open to the Kitchen & Great Room. First Floor Owners Suite has a Walk-in Closet and a luxurious Bath with Dual Sink Vanity & a walk-in Tiled Shower. The Study/Library is located off the Foyer. The Laundry Room/Mud Room are conveniently located right off the 2 car Garage. Two generous guest Bedrooms, full Bath & spacious Loft are on the second floor. The Recreation room, 4th Bedroom, full Bath & Exercise room are located on the Terrace level. A large Patio is perfect for entertaining. There's tons of storage. Many upgrades throughout. Built with 2x6 exterior walls. All Appliances including Washer & Dryer convey. Custom window treatments throughout. Home is vacant & a quick possession is possible.
Zillow last checked: 8 hours ago
Listing updated: February 08, 2025 at 12:14pm
Listed by:
CINDY RIGGS 434-242-8855,
LONG & FOSTER - GLENMORE
Bought with:
NONMLSAGENT NONMLSAGENT
NONMLSOFFICE
Source: CAAR,MLS#: 657315 Originating MLS: Charlottesville Area Association of Realtors
Originating MLS: Charlottesville Area Association of Realtors
Facts & features
Interior
Bedrooms & bathrooms
- Bedrooms: 4
- Bathrooms: 4
- Full bathrooms: 3
- 1/2 bathrooms: 1
- Main level bathrooms: 2
- Main level bedrooms: 1
Heating
- Heat Pump
Cooling
- Central Air, Heat Pump
Appliances
- Included: Dishwasher, Disposal, Microwave, Refrigerator, Dryer, Washer
- Laundry: Washer Hookup, Dryer Hookup
Features
- Primary Downstairs, Kitchen Island, Loft, Recessed Lighting
- Basement: Exterior Entry,Full,Finished,Heated,Interior Entry,Walk-Out Access
- Has fireplace: Yes
- Fireplace features: Gas, Gas Log
Interior area
- Total structure area: 3,990
- Total interior livable area: 2,924 sqft
- Finished area above ground: 2,075
- Finished area below ground: 849
Property
Parking
- Total spaces: 2
- Parking features: Asphalt, Attached, Garage
- Attached garage spaces: 2
Features
- Levels: Two
- Stories: 2
- Patio & porch: Patio, Porch, Screened
- Exterior features: Porch
Lot
- Size: 9,147 sqft
Details
- Parcel number: 093A5K2C202000
- Zoning description: R Residential
Construction
Type & style
- Home type: SingleFamily
- Property subtype: Single Family Residence
Materials
- HardiPlank Type, Stick Built
- Foundation: Poured
Condition
- New construction: No
- Year built: 2022
Details
- Builder name: CRAIG BUILDERS
Utilities & green energy
- Electric: Underground
- Sewer: Public Sewer
- Water: Public
- Utilities for property: Cable Available, Propane
Community & neighborhood
Location
- Region: Keswick
- Subdivision: GLENMORE
HOA & financial
HOA
- Has HOA: Yes
- HOA fee: $3,429 annually
- Amenities included: Playground, Trail(s), Water
- Services included: Association Management, Common Area Maintenance, Insurance, Maintenance Grounds, Playground, Road Maintenance, Snow Removal, Security
Price history
| Date | Event | Price |
|---|---|---|
| 11/4/2024 | Sold | $960,000-2.2%$328/sqft |
Source: | ||
| 10/20/2024 | Pending sale | $982,000$336/sqft |
Source: | ||
| 10/2/2024 | Listed for sale | $982,000+7.4%$336/sqft |
Source: | ||
| 12/8/2022 | Sold | $913,924+176.9%$313/sqft |
Source: Public Record Report a problem | ||
| 5/17/2022 | Sold | $330,000-58.9%$113/sqft |
Source: Public Record Report a problem | ||
Public tax history
| Year | Property taxes | Tax assessment |
|---|---|---|
| 2025 | $8,464 -2.1% | $946,700 -6.5% |
| 2024 | $8,646 +17.5% | $1,012,400 +17.5% |
| 2023 | $7,361 +422.4% | $861,900 +422.4% |
Find assessor info on the county website
Neighborhood: 22947
Nearby schools
GreatSchools rating
- 5/10Stone Robinson Elementary SchoolGrades: PK-5Distance: 2.3 mi
- 3/10Jackson P Burley Middle SchoolGrades: 6-8Distance: 7.2 mi
- 6/10Monticello High SchoolGrades: 9-12Distance: 6.4 mi
Schools provided by the listing agent
- Elementary: Stone-Robinson
- Middle: Burley
- High: Monticello
Source: CAAR. This data may not be complete. We recommend contacting the local school district to confirm school assignments for this home.
Get a cash offer in 3 minutes
Find out how much your home could sell for in as little as 3 minutes with a no-obligation cash offer.
Estimated market value$1,037,700
Get a cash offer in 3 minutes
Find out how much your home could sell for in as little as 3 minutes with a no-obligation cash offer.
Estimated market value
$1,037,700

