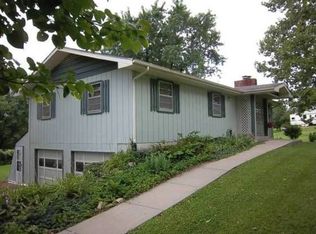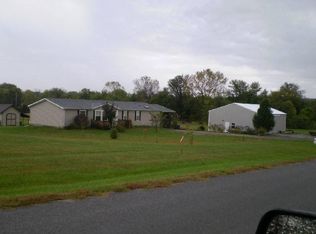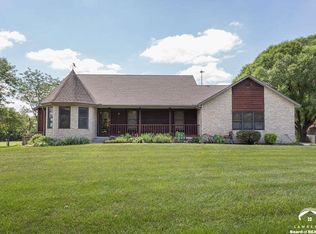Sold
Price Unknown
596 E 1732nd Rd, Baldwin City, KS 66006
4beds
2,779sqft
Single Family Residence, Residential
Built in 1980
2 Acres Lot
$381,500 Zestimate®
$--/sqft
$2,590 Estimated rent
Home value
$381,500
$343,000 - $423,000
$2,590/mo
Zestimate® history
Loading...
Owner options
Explore your selling options
What's special
Vinland Valley rural subdivision ranch home with a 1st and 2nd level passive solarium on the south side of the home looking out at the 2 acre land parcel. 2 car attached garage AND 2 car detached shop. Listing agent is counting the very cool pool/multipurpose room as the 4th BR in the walkout basement. Huge living room downstairs and a downstairs workout room with loft above it.
Zillow last checked: 8 hours ago
Listing updated: August 28, 2025 at 11:32am
Listed by:
Larry Northrop 785-842-3535,
Compass Kansas, LLC (Law)
Bought with:
House Non Member
SUNFLOWER ASSOCIATION OF REALT
Source: Sunflower AOR,MLS#: 240337
Facts & features
Interior
Bedrooms & bathrooms
- Bedrooms: 4
- Bathrooms: 3
- Full bathrooms: 2
- 1/2 bathrooms: 1
Primary bedroom
- Level: Main
- Area: 143
- Dimensions: 13x11
Bedroom 2
- Level: Main
- Area: 110
- Dimensions: 11x10
Bedroom 3
- Level: Main
- Area: 120
- Dimensions: 12x10
Bedroom 4
- Level: Lower
- Area: 180
- Dimensions: 18x10
Family room
- Level: Basement
- Area: 475
- Dimensions: 25x19
Kitchen
- Level: Main
- Area: 170
- Dimensions: 17x10
Laundry
- Level: Lower
Living room
- Level: Main
- Area: 285
- Dimensions: 19x15
Heating
- Natural Gas, Propane
Cooling
- Central Air
Appliances
- Included: Electric Range, Microwave, Dishwasher, Refrigerator, Disposal
- Laundry: Lower Level
Features
- Flooring: Vinyl, Carpet
- Basement: Full,Finished,Walk-Out Access
- Number of fireplaces: 1
- Fireplace features: One, Pellet Stove, Family Room
Interior area
- Total structure area: 2,779
- Total interior livable area: 2,779 sqft
- Finished area above ground: 1,559
- Finished area below ground: 1,220
Property
Parking
- Total spaces: 4
- Parking features: Attached, Detached, Auto Garage Opener(s)
- Attached garage spaces: 4
Features
- Patio & porch: Deck
Lot
- Size: 2 Acres
Details
- Parcel number: 700959
- Special conditions: Standard,Arm's Length
Construction
Type & style
- Home type: SingleFamily
- Architectural style: Ranch
- Property subtype: Single Family Residence, Residential
Materials
- Wood Siding
- Roof: Architectural Style
Condition
- Year built: 1980
Utilities & green energy
- Water: Rural Water
Community & neighborhood
Location
- Region: Baldwin City
- Subdivision: Other
Price history
| Date | Event | Price |
|---|---|---|
| 8/28/2025 | Sold | -- |
Source: | ||
| 7/31/2025 | Pending sale | $390,000$140/sqft |
Source: | ||
| 7/31/2025 | Contingent | $390,000$140/sqft |
Source: | ||
| 7/14/2025 | Listed for sale | $390,000$140/sqft |
Source: | ||
Public tax history
| Year | Property taxes | Tax assessment |
|---|---|---|
| 2024 | $5,350 +4.9% | $38,790 +6.3% |
| 2023 | $5,102 +3.6% | $36,494 +8.7% |
| 2022 | $4,924 +11.9% | $33,580 +19.2% |
Find assessor info on the county website
Neighborhood: 66006
Nearby schools
GreatSchools rating
- 5/10Baldwin Elementary Intermediate CenterGrades: 3-5Distance: 3.3 mi
- 7/10Baldwin Junior High SchoolGrades: 6-8Distance: 2.8 mi
- 6/10Baldwin High SchoolGrades: 9-12Distance: 2.7 mi
Schools provided by the listing agent
- Elementary: Baldwin Elementary School/USD 348
- Middle: Baldwin Middle School/USD 348
- High: Baldwin High School/USD 348
Source: Sunflower AOR. This data may not be complete. We recommend contacting the local school district to confirm school assignments for this home.
Get a cash offer in 3 minutes
Find out how much your home could sell for in as little as 3 minutes with a no-obligation cash offer.
Estimated market value$381,500
Get a cash offer in 3 minutes
Find out how much your home could sell for in as little as 3 minutes with a no-obligation cash offer.
Estimated market value
$381,500


