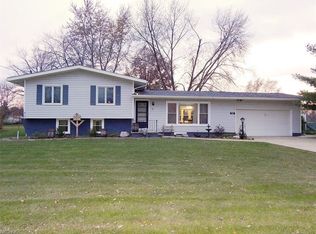Sold for $263,596
$263,596
596 Hadcock Rd, Brunswick, OH 44212
3beds
1,118sqft
Single Family Residence
Built in 1961
0.65 Acres Lot
$267,300 Zestimate®
$236/sqft
$1,883 Estimated rent
Home value
$267,300
$235,000 - $305,000
$1,883/mo
Zestimate® history
Loading...
Owner options
Explore your selling options
What's special
Welcome to 596 Hadcock Rd! With well over half an acre, this yard is sure to impress. You'll love having both front and back decks with tons of room to entertain outside! Inside, you'll enjoy the living room with cozy wood-burning fireplace in the cooler months, an eat in kitchen with all appliances, and new carpeting throughout the 3 bedrooms. Kitchen and bathroom flooring was recently updated as well. Buyers will have peace of mind knowing that the roof was just replaced last month and the basement was fully water-proofed this month! Both have transferrable warranties. Windows replaced in 2022. Home is being sold as-is, but sellers are offering a 1yr home warranty from America's Preferred as an added bonus! Schedule your private showing today!
Zillow last checked: 8 hours ago
Listing updated: November 19, 2025 at 09:50am
Listing Provided by:
Stacey Jewell 330-316-2068 staceyjewell@mcdhomes.com,
McDowell Homes Real Estate Services,
Jennifer L Board 330-546-4114,
McDowell Homes Real Estate Services
Bought with:
Sally Manuel, 2017005982
RE/MAX Crossroads Properties
Source: MLS Now,MLS#: 5148109 Originating MLS: Lake Geauga Area Association of REALTORS
Originating MLS: Lake Geauga Area Association of REALTORS
Facts & features
Interior
Bedrooms & bathrooms
- Bedrooms: 3
- Bathrooms: 1
- Full bathrooms: 1
- Main level bathrooms: 1
- Main level bedrooms: 3
Primary bedroom
- Level: First
- Dimensions: 14 x 12
Bedroom
- Level: First
- Dimensions: 13 x 10
Bedroom
- Level: First
- Dimensions: 12 x 11
Eat in kitchen
- Level: First
- Dimensions: 21 x 10
Living room
- Level: First
- Dimensions: 15 x 15
Heating
- Forced Air, Fireplace(s), Gas
Cooling
- Central Air, Ceiling Fan(s)
Appliances
- Included: Dryer, Dishwasher, Disposal, Microwave, Range, Refrigerator, Washer
Features
- Basement: Full,Unfinished,Sump Pump
- Number of fireplaces: 1
- Fireplace features: Living Room, Wood Burning
Interior area
- Total structure area: 1,118
- Total interior livable area: 1,118 sqft
- Finished area above ground: 1,118
Property
Parking
- Total spaces: 2
- Parking features: Attached, Direct Access, Garage, Garage Faces Side
- Attached garage spaces: 2
Features
- Levels: One
- Stories: 1
- Patio & porch: Rear Porch, Deck, Front Porch
Lot
- Size: 0.65 Acres
Details
- Parcel number: 00318B20165
- Special conditions: Standard
Construction
Type & style
- Home type: SingleFamily
- Architectural style: Ranch
- Property subtype: Single Family Residence
Materials
- Brick
- Roof: Asphalt,Fiberglass
Condition
- Year built: 1961
Details
- Warranty included: Yes
Utilities & green energy
- Sewer: Public Sewer
- Water: Public
Community & neighborhood
Location
- Region: Brunswick
Other
Other facts
- Listing terms: Cash,Conventional
Price history
| Date | Event | Price |
|---|---|---|
| 9/18/2025 | Sold | $263,596+3.4%$236/sqft |
Source: | ||
| 8/18/2025 | Pending sale | $255,000$228/sqft |
Source: | ||
| 8/13/2025 | Listed for sale | $255,000+191.4%$228/sqft |
Source: | ||
| 4/29/1991 | Sold | $87,500$78/sqft |
Source: MLS Now #461023 Report a problem | ||
Public tax history
| Year | Property taxes | Tax assessment |
|---|---|---|
| 2024 | $2,818 +4.6% | $56,960 |
| 2023 | $2,694 +1.1% | $56,960 |
| 2022 | $2,665 +25.6% | $56,960 +26% |
Find assessor info on the county website
Neighborhood: 44212
Nearby schools
GreatSchools rating
- 6/10Walter Kidder Elementary SchoolGrades: PK-5Distance: 0.4 mi
- NABrunswick Online SchoolGrades: K-12Distance: 1.3 mi
- 7/10Brunswick High SchoolGrades: 9-12Distance: 1.3 mi
Schools provided by the listing agent
- District: Brunswick CSD - 5202
Source: MLS Now. This data may not be complete. We recommend contacting the local school district to confirm school assignments for this home.
Get a cash offer in 3 minutes
Find out how much your home could sell for in as little as 3 minutes with a no-obligation cash offer.
Estimated market value$267,300
Get a cash offer in 3 minutes
Find out how much your home could sell for in as little as 3 minutes with a no-obligation cash offer.
Estimated market value
$267,300
