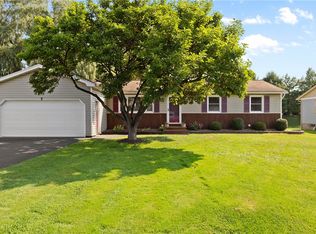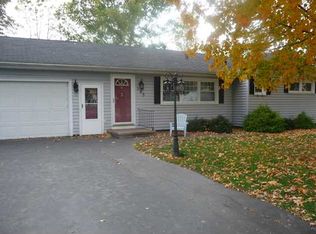3 bedroom/1,200ft ranch located in North Greece. *Hilton School District* $2,400/ month PLEASE read the full description. (1) small pet is negotiable No Smoking Background / credit check is required Security deposit ($2,400) + 1st months rent Tenant responsible for all utilities 12 month lease required. Month to month thereafter Included: All stainless steel appliances, washer/dryer, on demand hot water system. This home features a new septic tank, new roof, newer siding and on demand tankless hot water system. The home also has updated vinyl windows, hardwood floors, fresh paint and a wood burning fireplace. Large windows and a sliding glass door naturally brighten every space in the house. The generous sized upper deck is right off the kitchen perfect for outdoor eating and entertaining (includes a working hot tub). The lower deck offers even more additional outdoor space. The basement has plenty of space for storage and includes a small office, laundry area and an additional half bath. The spacious driveway was widened and is perfect for any toy lover with a boat, RV or trailer. (1) small pet is negotiable No smoking Background / credit check is required Security deposit ($2,400) + 1st months rent ($2,400) Tenant responsible for all utilities 12 month lease required. Month to month thereafter Included: All stainless steel appliances, washer/dryer, on demand hot water system.
This property is off market, which means it's not currently listed for sale or rent on Zillow. This may be different from what's available on other websites or public sources.

